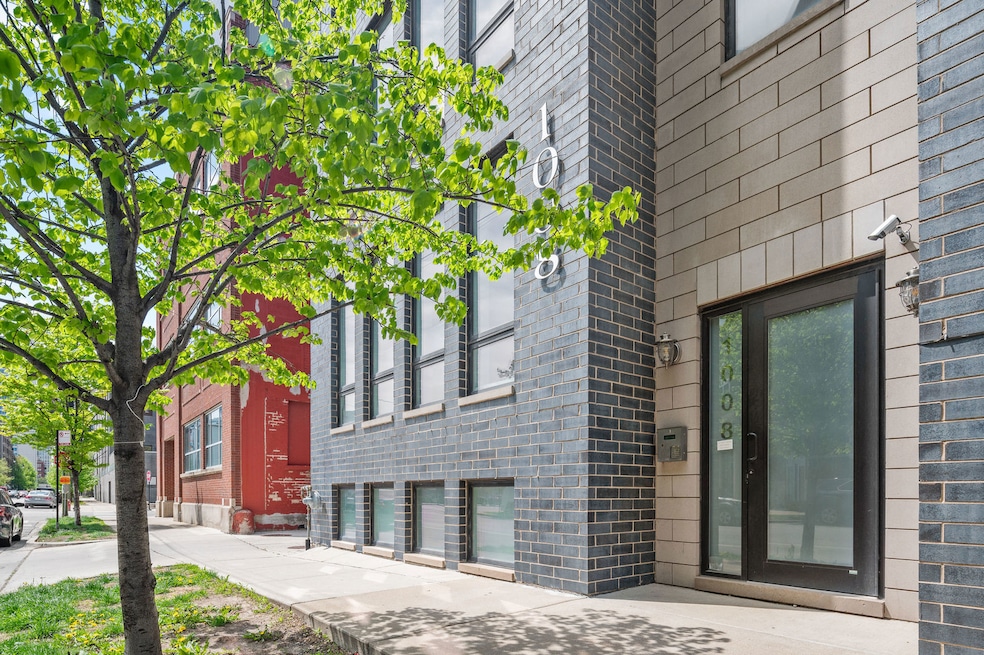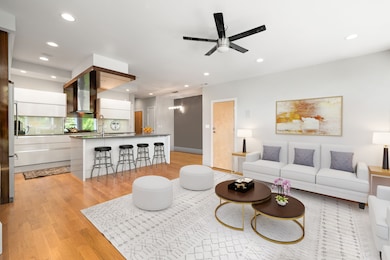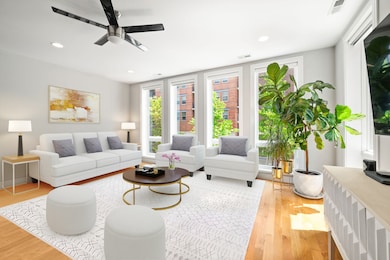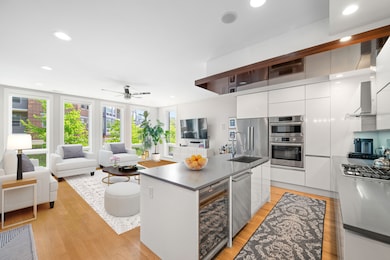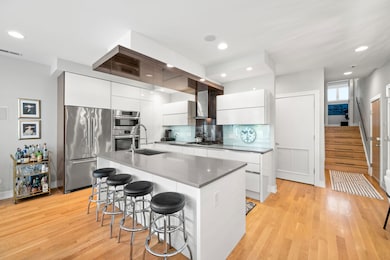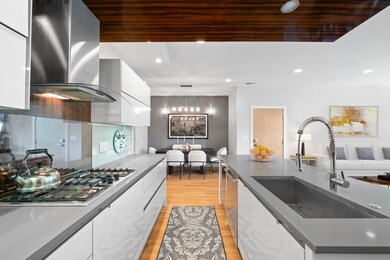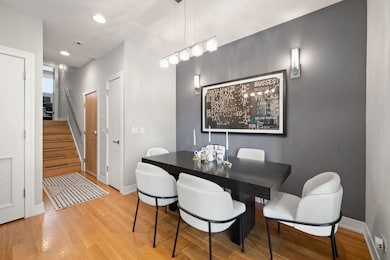
1008 N Larrabee St Unit 2S Chicago, IL 60610
Goose Island NeighborhoodEstimated payment $4,448/month
Highlights
- Rooftop Deck
- Wood Flooring
- Formal Dining Room
- Lincoln Park High School Rated A
- Wine Refrigerator
- Stainless Steel Appliances
About This Home
Welcome to this stylish and modern two-bedroom, two-bathroom corner unit featuring a stunning oversized roof deck. Located in a boutique all-brick building, this home greets you with a spacious split-level floor plan that perfectly balances comfort and functionality. The open-concept main living area is ideal for entertaining, featuring a dedicated dining space, cozy breakfast nook, and expansive living room. Step out onto either of your two outdoor spaces: a sunny back patio or the oversized roof deck, perfect for relaxing and take in breathtaking views of the city skyline. The sleek, contemporary kitchen is a chef's dream, equipped with an oversized island, Bosch stainless steel appliances, high-end finishes. Custom white integrated cabinetry by Sykora, quartz countertops, and a glass tile backsplash add a luxurious touch. The primary suite offers a peaceful retreat with a generous walk-in closet with custom organizers, a private balcony, and a spa-inspired en suite bath featuring an oversized shower, dual vanities, and heated floors. Throughout the home, you'll find thoughtful upgrades including an integrated sound system, oak hardwood flooring, and a full-size washer and dryer. Additional highlights include extra storage and an attached heated garage parking space included. Outside your door, enjoy unbeatable access to the Chicago River, nearby parks, Whole Foods, Mariano's, New City, and more.
Listing Agent
@properties Christie's International Real Estate License #475139418 Listed on: 06/13/2025

Property Details
Home Type
- Condominium
Est. Annual Taxes
- $10,548
Year Built
- Built in 2016
HOA Fees
- $227 Monthly HOA Fees
Parking
- 1 Car Garage
- Off Alley Parking
- Parking Included in Price
Home Design
- Brick Exterior Construction
- Concrete Perimeter Foundation
Interior Spaces
- 1,600 Sq Ft Home
- 4-Story Property
- Ceiling Fan
- Family Room
- Living Room
- Formal Dining Room
- Storage
- Wood Flooring
Kitchen
- Cooktop with Range Hood
- Microwave
- High End Refrigerator
- Dishwasher
- Wine Refrigerator
- Stainless Steel Appliances
- Disposal
Bedrooms and Bathrooms
- 2 Bedrooms
- 2 Potential Bedrooms
- 2 Full Bathrooms
- Dual Sinks
- Shower Body Spray
Laundry
- Laundry Room
- Dryer
- Washer
Home Security
Outdoor Features
- Balcony
- Rooftop Deck
Schools
- Ogden International Elementary And Middle School
- Lincoln Park High School
Utilities
- Forced Air Heating and Cooling System
- Heating System Uses Natural Gas
- Lake Michigan Water
Community Details
Overview
- Association fees include water, insurance, security, exterior maintenance, scavenger
- 8 Units
Pet Policy
- Dogs and Cats Allowed
Additional Features
- Community Storage Space
- Carbon Monoxide Detectors
Map
Home Values in the Area
Average Home Value in this Area
Tax History
| Year | Tax Paid | Tax Assessment Tax Assessment Total Assessment is a certain percentage of the fair market value that is determined by local assessors to be the total taxable value of land and additions on the property. | Land | Improvement |
|---|---|---|---|---|
| 2024 | $10,548 | $52,939 | $8,786 | $44,153 |
| 2023 | $10,283 | $49,994 | $7,085 | $42,909 |
| 2022 | $10,283 | $49,994 | $7,085 | $42,909 |
| 2021 | $10,053 | $49,994 | $7,085 | $42,909 |
| 2020 | $9,599 | $43,091 | $6,801 | $36,290 |
| 2019 | $8,751 | $46,987 | $6,801 | $40,186 |
| 2018 | $8,603 | $46,987 | $6,801 | $40,186 |
| 2017 | $9,140 | $42,459 | $5,384 | $37,075 |
Property History
| Date | Event | Price | Change | Sq Ft Price |
|---|---|---|---|---|
| 06/13/2025 06/13/25 | For Sale | $600,000 | +4.3% | $375 / Sq Ft |
| 05/10/2021 05/10/21 | Sold | $575,000 | 0.0% | $359 / Sq Ft |
| 03/28/2021 03/28/21 | Pending | -- | -- | -- |
| 03/24/2021 03/24/21 | For Sale | $575,000 | +1.2% | $359 / Sq Ft |
| 05/16/2019 05/16/19 | Sold | $568,000 | -1.2% | $355 / Sq Ft |
| 04/05/2019 04/05/19 | For Sale | $575,000 | +1.2% | $359 / Sq Ft |
| 04/04/2019 04/04/19 | Pending | -- | -- | -- |
| 04/03/2019 04/03/19 | Off Market | $568,000 | -- | -- |
| 03/28/2019 03/28/19 | For Sale | $575,000 | +4.7% | $359 / Sq Ft |
| 03/30/2016 03/30/16 | Sold | $549,000 | 0.0% | $392 / Sq Ft |
| 01/31/2016 01/31/16 | Pending | -- | -- | -- |
| 01/25/2016 01/25/16 | For Sale | $549,000 | -- | $392 / Sq Ft |
Purchase History
| Date | Type | Sale Price | Title Company |
|---|---|---|---|
| Warranty Deed | $575,000 | Chicago Title | |
| Warranty Deed | $568,000 | Burnet Title Post Closing | |
| Warranty Deed | $568,000 | Burnet Title |
Mortgage History
| Date | Status | Loan Amount | Loan Type |
|---|---|---|---|
| Previous Owner | $517,500 | New Conventional | |
| Previous Owner | $456,000 | New Conventional | |
| Previous Owner | $454,400 | New Conventional |
Similar Homes in Chicago, IL
Source: Midwest Real Estate Data (MRED)
MLS Number: 12393043
APN: 17-04-317-018-1003
- 1008 N Larrabee St Unit 2S
- 1018 N Larrabee St Unit 3S
- 1018 N Larrabee St Unit 4S
- 925 N Larrabee St Unit 4S
- 919 N Larrabee St Unit 3N
- 900 N Kingsbury St Unit 967
- 900 N Kingsbury St Unit 1150
- 900 N Kingsbury St Unit 835
- 900 N Kingsbury St Unit 878
- 900 N Kingsbury St Unit P152
- 442 W Oak St
- 845 N Kingsbury St Unit 201
- 873 N Larrabee St Unit 501
- 1151 N Hudson Ave Unit 1
- 511 W Division St Unit 412
- 511 W Division St Unit 304
- 437 W Division St Unit 505
- 437 W Division St Unit P-39
- 1159 N Hudson Ave Unit 1-101
- 367 W Locust St Unit 202
