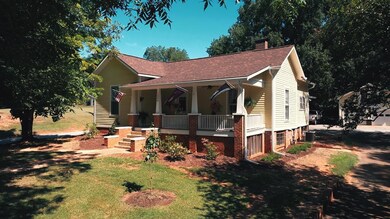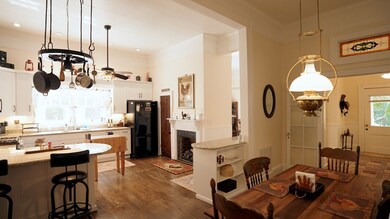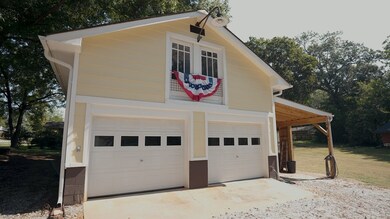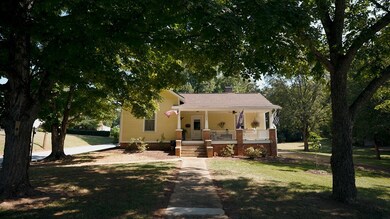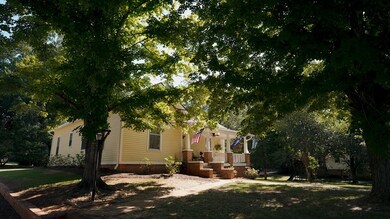
1008 N Main St Abbeville, SC 29620
Highlights
- Multiple Fireplaces
- Corner Lot
- No HOA
- Wood Flooring
- High Ceiling
- Screened Porch
About This Home
As of December 2024This 1933 cottage, nestled in the heart of the historic and picturesque town of Abbeville, has been lovingly restored to blend the charm of a bygone era with the comforts of modern living. As you step inside, you're greeted by a luxurious and spacious interior, where tall original beadboard ceilings and a stained glass transom in the foyer welcome guests with a splash of color and light. The heart of the home is the spacious kitchen, a true masterpiece of craftsmanship and character. Stone countertops perfectly balance the warmth of the oak wood floors, while the centerpiece—a 1925 Ford wooden spoke rim—has been hand-forged into a one-of-a-kind pot rack by the owner of the home (a master craftsman and designer), showcasing the ingenuity and artistry of this home's restoration. The kitchen flows seamlessly into a large dining room, where an 1881 patent B&H #96 gas lantern, now retrofitted as an electric fixture, casts a gentle glow over dinner gatherings, adding an air of timeless elegance. The cottage features three fireplaces, each controlled by remote, providing both convenience and cozy ambiance throughout the home. The second bath boasts an original pedestal sink, and many of the original door handles have been thoughtfully preserved—a rare nod to the home's storied past. No expense or detail has been overlooked in this stunning restoration. The home has been updated with new electrical, new plumbing, new adjustable recessed lighting, new ceiling insulation, a new roof, new gutters, and a new HVAC system. Additionally, the home is under a termite bond with Smith's Pest Control, offering peace of mind. The outdoor space is equally impressive, with new landscaping thoughtfully designed to enhance the property's natural beauty. An irrigation system for the garden and plants is connected to a hose and set on timers, making maintenance a breeze. The two-car garage has been mostly rebuilt with new siding, a new roof, new electrical, new garage doors, and new plumbing, ensuring it is both functional and charming. The upstairs space above the garage could easily be finished as an office or apartment. Even the storage shed has been rebuilt. This cottage is truly one of a kind, offering a rare blend of historical charm and modern convenience. If you're seeking a home with character in a town that feels like stepping back in time, this Abbeville gem is not to be missed.
Home Details
Home Type
- Single Family
Est. Annual Taxes
- $415
Year Built
- Built in 1933
Parking
- 2 Car Detached Garage
Home Design
- Cottage
- Architectural Shingle Roof
- Vinyl Siding
Interior Spaces
- 1,750 Sq Ft Home
- Bookcases
- High Ceiling
- Ceiling Fan
- Multiple Fireplaces
- Gas Log Fireplace
- Combination Kitchen and Dining Room
- Screened Porch
- Wood Flooring
- Crawl Space
- Microwave
- Sink Near Laundry
Bedrooms and Bathrooms
- 3 Bedrooms
- 2 Full Bathrooms
- Primary Bathroom includes a Walk-In Shower
Outdoor Features
- Separate Outdoor Workshop
- Shed
- Outbuilding
Utilities
- Central Air
- Heating System Uses Natural Gas
- 220 Volts in Garage
- Electric Water Heater
Additional Features
- Corner Lot
- City Lot
Community Details
- No Home Owners Association
- Not In Subdivis Subdivision
Listing and Financial Details
- Assessor Parcel Number 1081202004
Ownership History
Purchase Details
Similar Homes in Abbeville, SC
Home Values in the Area
Average Home Value in this Area
Purchase History
| Date | Type | Sale Price | Title Company |
|---|---|---|---|
| Deed | -- | -- |
Property History
| Date | Event | Price | Change | Sq Ft Price |
|---|---|---|---|---|
| 12/16/2024 12/16/24 | Sold | $324,900 | +1.7% | $186 / Sq Ft |
| 10/23/2024 10/23/24 | Pending | -- | -- | -- |
| 09/19/2024 09/19/24 | Price Changed | $319,500 | -3.2% | $183 / Sq Ft |
| 08/28/2024 08/28/24 | For Sale | $329,900 | -- | $189 / Sq Ft |
Tax History Compared to Growth
Tax History
| Year | Tax Paid | Tax Assessment Tax Assessment Total Assessment is a certain percentage of the fair market value that is determined by local assessors to be the total taxable value of land and additions on the property. | Land | Improvement |
|---|---|---|---|---|
| 2024 | $415 | $3,600 | $600 | $3,000 |
| 2023 | $415 | $3,376 | $540 | $2,836 |
| 2022 | $1,792 | $4,140 | $510 | $3,630 |
| 2021 | $1,610 | $3,600 | $450 | $3,150 |
| 2020 | $1,605 | $3,600 | $450 | $3,150 |
| 2019 | $2,088 | $4,890 | $450 | $4,440 |
| 2018 | $2,083 | $4,890 | $450 | $4,440 |
| 2017 | $2,027 | $4,890 | $450 | $4,440 |
| 2016 | $1,566 | $4,480 | $450 | $4,030 |
| 2015 | -- | $2,990 | $300 | $2,690 |
| 2010 | -- | $0 | $0 | $0 |
Agents Affiliated with this Home
-
David Bliss
D
Seller's Agent in 2024
David Bliss
Red Gate Realty
(615) 497-1607
9 Total Sales
Map
Source: MLS of Greenwood
MLS Number: 131350
APN: 108-12-02-004
- 1103 N North Main St
- 107 Lee St
- 108 Livingston St
- 103 County Road S-01-32
- 102 Ridgeway St
- 408 Cherokee
- 408 Cherokee St
- 107 Mcgowan Ave
- 102 Wardlaw St
- 500 Richey St
- 201 Sunset Dr
- 205 Greenville St
- 405 Calvert St
- 208 Millwood Rd
- 1003 Greenville St
- 0 S Carolina 20
- 122 Pinewood Cir
- church 100 Church St
- 00 Pinewood Cir
- 30 Oaklawn Dr

