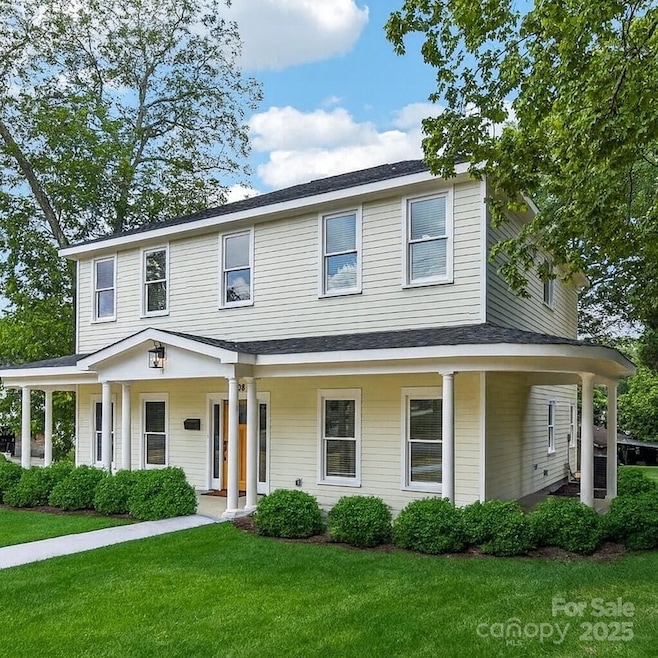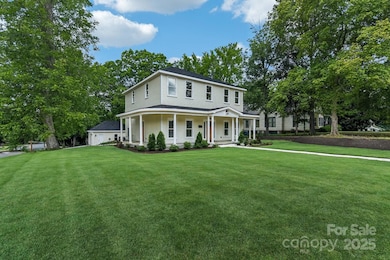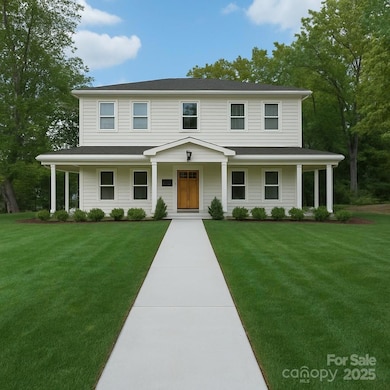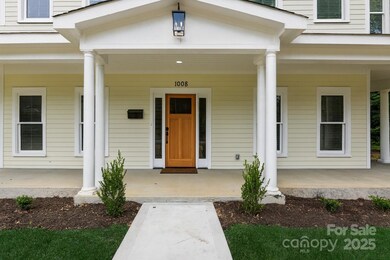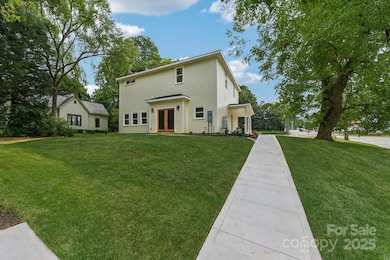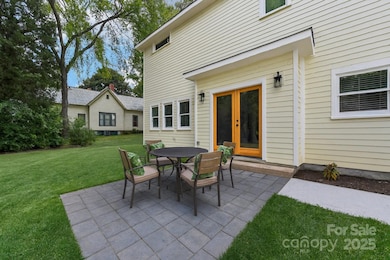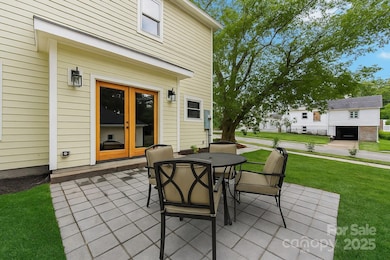1008 N Main St Salisbury, NC 28144
Estimated payment $2,651/month
Highlights
- New Construction
- No HOA
- 2 Car Detached Garage
- Corner Lot
- Walk-In Pantry
- Front Porch
About This Home
Step into timeless charm and modern comfort with this beautifully designed home—an ideal opportunity awaits in Historic Downtown Salisbury. The wraparound porch and welcoming exterior stand out beautifully this time of year, offering strong curb appeal even as the seasons shift. Inside, the thoughtful floor plan blends classic character with modern amenities throughout. The heart of the home is the impressive kitchen, featuring custom cabinetry, a wall oven and microwave, beautiful center island, gas cooktop, recessed lighting, and a huge walk-in pantry. Just off the kitchen and the side porch entry, there is a convenient drop zone that will keep everyday items organized and easily accessible. With no carpet anywhere in the home, maintenance is a breeze!
The inviting living room is anchored by a sleek linear fireplace, creating a warm and stylish focal point—perfect for the cooler November and December months. This home is equipped with an energy-efficient mechanical system, providing comfort and cost savings as temperatures drop. Upstairs, well-designed bedrooms and a comfortable primary suite offer peaceful retreats.
A standout feature is the oversized garage, ideal for vehicles, hobbies, or workspace needs, and it includes an outlet for EV charging, giving you the convenience of modern living.
With its blend of craftsmanship, modern upgrades, and seasonal appeal, this home offers a welcoming place to settle in before the new year.
Listing Agent
Howard Hanna Allen Tate Concord Brokerage Email: Susan.Billiar@HowardHannaTate.com License #183896 Listed on: 07/24/2025

Home Details
Home Type
- Single Family
Est. Annual Taxes
- $353
Year Built
- Built in 2025 | New Construction
Lot Details
- Corner Lot
Parking
- 2 Car Detached Garage
- Electric Vehicle Home Charger
Home Design
- Slab Foundation
- Architectural Shingle Roof
Interior Spaces
- 2-Story Property
- Wired For Data
- Pendant Lighting
- Electric Fireplace
- Pocket Doors
- French Doors
- Pull Down Stairs to Attic
- Laundry Room
Kitchen
- Walk-In Pantry
- Electric Oven
- Gas Cooktop
- Microwave
- Dishwasher
- Disposal
Flooring
- Laminate
- Tile
Bedrooms and Bathrooms
- 3 Bedrooms
Outdoor Features
- Patio
- Front Porch
Utilities
- Central Air
- Heat Pump System
- Tankless Water Heater
Community Details
- No Home Owners Association
- Historic District Subdivision
Listing and Financial Details
- Assessor Parcel Number 003290
Map
Home Values in the Area
Average Home Value in this Area
Tax History
| Year | Tax Paid | Tax Assessment Tax Assessment Total Assessment is a certain percentage of the fair market value that is determined by local assessors to be the total taxable value of land and additions on the property. | Land | Improvement |
|---|---|---|---|---|
| 2025 | $353 | $29,517 | $29,417 | $100 |
| 2024 | $339 | $28,380 | $28,280 | $100 |
| 2023 | $339 | $28,380 | $28,280 | $100 |
| 2022 | $391 | $28,380 | $28,280 | $100 |
| 2021 | $391 | $28,380 | $28,280 | $100 |
| 2020 | $391 | $28,380 | $28,280 | $100 |
| 2019 | $391 | $28,380 | $28,280 | $100 |
| 2018 | $1,207 | $88,816 | $28,280 | $60,536 |
| 2017 | $1,200 | $88,816 | $28,280 | $60,536 |
| 2016 | $1,167 | $88,816 | $28,280 | $60,536 |
| 2015 | $1,175 | $88,816 | $28,280 | $60,536 |
| 2014 | $1,193 | $91,282 | $28,280 | $63,002 |
Property History
| Date | Event | Price | List to Sale | Price per Sq Ft | Prior Sale |
|---|---|---|---|---|---|
| 10/18/2025 10/18/25 | Price Changed | $498,000 | -2.4% | $215 / Sq Ft | |
| 09/23/2025 09/23/25 | Price Changed | $510,000 | -3.8% | $220 / Sq Ft | |
| 08/19/2025 08/19/25 | Price Changed | $530,000 | -1.9% | $229 / Sq Ft | |
| 07/25/2025 07/25/25 | For Sale | $540,000 | 0.0% | $233 / Sq Ft | |
| 07/24/2025 07/24/25 | Off Market | $540,000 | -- | -- | |
| 07/24/2025 07/24/25 | For Sale | $540,000 | +764.0% | $233 / Sq Ft | |
| 10/04/2024 10/04/24 | Sold | $62,500 | +38.9% | $31 / Sq Ft | View Prior Sale |
| 09/11/2024 09/11/24 | For Sale | $45,000 | +80.0% | $22 / Sq Ft | |
| 11/15/2017 11/15/17 | Off Market | $25,000 | -- | -- | |
| 08/16/2017 08/16/17 | Sold | $25,000 | -9.1% | $12 / Sq Ft | View Prior Sale |
| 07/26/2017 07/26/17 | Pending | -- | -- | -- | |
| 06/02/2017 06/02/17 | For Sale | $27,500 | -- | $13 / Sq Ft |
Purchase History
| Date | Type | Sale Price | Title Company |
|---|---|---|---|
| Warranty Deed | $62,500 | None Listed On Document | |
| Warranty Deed | $42,500 | Faust James Y | |
| Warranty Deed | $42,500 | Faust James Y | |
| Warranty Deed | $25,000 | None Available | |
| Warranty Deed | $89,000 | None Available |
Source: Canopy MLS (Canopy Realtor® Association)
MLS Number: 4284682
APN: 003-290
- 113 E Miller St
- 1016 Scales St
- 215 W 10th St
- 115 E Steele St
- 203 W 11th St
- 117 E Steele St
- 1201 N Church St
- 227 W 11th St
- 324 Club Dr
- 208 W Lafayette St
- 716 N Fulton St
- 1116 Bryce Ave
- 1270 N Shaver St
- 1280 N Shaver St
- 1120 Crestview Ave
- 501 E Lafayette St
- 518 N Fulton St
- 1550 N Lee St
- 806 N Craige St
- 321 W 14th St
- 920 N Church St
- 117 W Henderson St
- 316 W 14th St
- 1214 Short St
- 306 N Jackson St
- 1101 Kenly St
- 126 E Innes St Unit 126 E Innes Apt 202
- 122 N Ellis St Unit 122 Ellis
- 125 N Martin Luther King jr Ave
- 321 Woodson St
- 214 E Horah St
- 605 E Horah St
- 1231 Langston Ln
- 324 W McCubbins St
- 810 S Main St
- 927 S Jackson St Unit A
- 419 S Spencer Ave
- 211 Ridge Ave
- 212 Grant St
- 107 Alexander St
