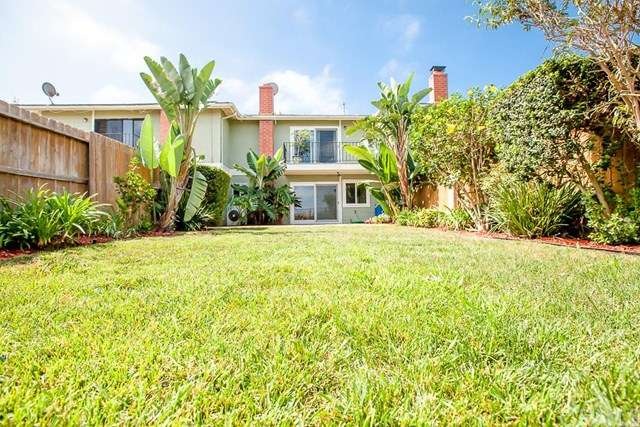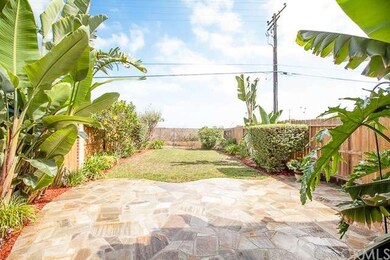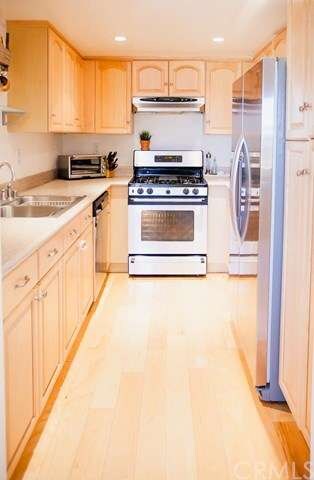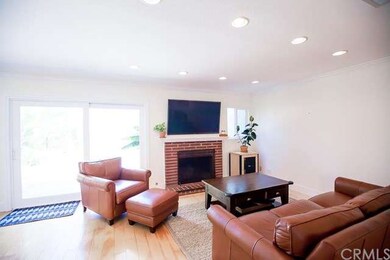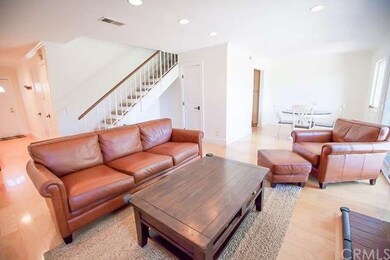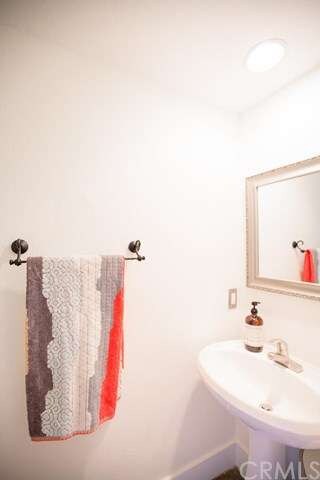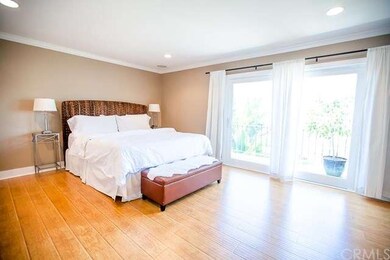
1008 Nancy Ln Unit 1008 Costa Mesa, CA 92627
Westside Costa Mesa NeighborhoodHighlights
- Primary Bedroom Suite
- Panoramic View
- Wood Flooring
- Victoria Elementary School Rated A-
- Cathedral Ceiling
- Cul-De-Sac
About This Home
As of September 2015This modern townhome boasts one of the largest yards with park views ever available on the market. Enjoy mountain views, Disney fireworks and wildlife from every window and your patio. You will instantly love how comfortable and contemporary this home is… Recently remodeled with solid wood floors throughout, new windows and doors, 5 inch base and case molding and fresh white paint. The living and dining area share a brick fireplace and opens to the rear yard with a flagstone patio and large grassy area. The kitchen has stainless appliances, new cabinets and recessed lighting. There are three bedrooms upstairs that are oversized with lots of closet space. Most impressive are the upstairs baths, the master bath has a double glass door entry, custom dual sink vanity, pebble stone floors and a 14 foot high floor to ceiling slate shower with two shower heads and a skylight. The second bath upstairs also has floor to ceiling shower and new vanity. Surrounded by over 300 acres of parks and miles of bike and hiking trails this home is a winner!
Last Agent to Sell the Property
Marterra Real Estate License #01302448 Listed on: 07/25/2015
Townhouse Details
Home Type
- Townhome
Est. Annual Taxes
- $8,047
Year Built
- Built in 1981
Lot Details
- Two or More Common Walls
- Cul-De-Sac
- Wrought Iron Fence
- Wood Fence
- Sprinkler System
HOA Fees
- $287 Monthly HOA Fees
Parking
- 2 Car Attached Garage
- Parking Available
- Two Garage Doors
- Garage Door Opener
Property Views
- Panoramic
- City Lights
- Bluff
- Mountain
- Park or Greenbelt
Home Design
- Turnkey
- Brick Exterior Construction
- Slab Foundation
- Composition Roof
- Cement Siding
- Stucco
Interior Spaces
- 1,570 Sq Ft Home
- Wired For Sound
- Cathedral Ceiling
- Recessed Lighting
- Wood Burning Fireplace
- Gas Fireplace
- Double Pane Windows
- Living Room with Fireplace
- Home Security System
Kitchen
- Eat-In Kitchen
- Gas and Electric Range
- Microwave
- Dishwasher
- Disposal
Flooring
- Wood
- Stone
Bedrooms and Bathrooms
- 3 Bedrooms
- All Upper Level Bedrooms
- Primary Bedroom Suite
- Walk-In Closet
Outdoor Features
- Stone Porch or Patio
- Exterior Lighting
Utilities
- Central Heating and Cooling System
- Water Heater
Listing and Financial Details
- Tax Lot 1
- Tax Tract Number 9691
- Assessor Parcel Number 93530005
Community Details
Overview
- Master Insurance
- 10 Units
- Built by Canyon Bluff
- Maintained Community
- Property is near a preserve or public land
Pet Policy
- Pets Allowed
Security
- Carbon Monoxide Detectors
Ownership History
Purchase Details
Home Financials for this Owner
Home Financials are based on the most recent Mortgage that was taken out on this home.Purchase Details
Home Financials for this Owner
Home Financials are based on the most recent Mortgage that was taken out on this home.Purchase Details
Home Financials for this Owner
Home Financials are based on the most recent Mortgage that was taken out on this home.Purchase Details
Home Financials for this Owner
Home Financials are based on the most recent Mortgage that was taken out on this home.Purchase Details
Home Financials for this Owner
Home Financials are based on the most recent Mortgage that was taken out on this home.Purchase Details
Home Financials for this Owner
Home Financials are based on the most recent Mortgage that was taken out on this home.Purchase Details
Home Financials for this Owner
Home Financials are based on the most recent Mortgage that was taken out on this home.Purchase Details
Home Financials for this Owner
Home Financials are based on the most recent Mortgage that was taken out on this home.Purchase Details
Home Financials for this Owner
Home Financials are based on the most recent Mortgage that was taken out on this home.Similar Home in Costa Mesa, CA
Home Values in the Area
Average Home Value in this Area
Purchase History
| Date | Type | Sale Price | Title Company |
|---|---|---|---|
| Interfamily Deed Transfer | -- | First American Title Company | |
| Grant Deed | $600,000 | First American Title Company | |
| Interfamily Deed Transfer | -- | None Available | |
| Interfamily Deed Transfer | -- | First American Title Co Wrt | |
| Grant Deed | $601,000 | First American Title Co Wrt | |
| Interfamily Deed Transfer | -- | Old Republic Title Company | |
| Grant Deed | $410,000 | North American Title Co | |
| Grant Deed | $330,000 | American Title Co | |
| Grant Deed | $240,000 | Orange Coast Title |
Mortgage History
| Date | Status | Loan Amount | Loan Type |
|---|---|---|---|
| Open | $450,000 | New Conventional | |
| Previous Owner | $304,500 | New Conventional | |
| Previous Owner | $480,800 | Unknown | |
| Previous Owner | $60,050 | Purchase Money Mortgage | |
| Previous Owner | $32,000 | Stand Alone Second | |
| Previous Owner | $442,500 | New Conventional | |
| Previous Owner | $328,000 | Purchase Money Mortgage | |
| Previous Owner | $313,500 | No Value Available | |
| Previous Owner | $16,690 | Credit Line Revolving | |
| Previous Owner | $8,480 | Unknown | |
| Previous Owner | $232,800 | FHA | |
| Closed | $82,000 | No Value Available |
Property History
| Date | Event | Price | Change | Sq Ft Price |
|---|---|---|---|---|
| 07/18/2025 07/18/25 | For Sale | $999,000 | 0.0% | $644 / Sq Ft |
| 07/08/2025 07/08/25 | Pending | -- | -- | -- |
| 07/01/2025 07/01/25 | For Sale | $999,000 | +66.5% | $644 / Sq Ft |
| 09/02/2015 09/02/15 | Sold | $600,000 | -4.6% | $382 / Sq Ft |
| 08/06/2015 08/06/15 | Pending | -- | -- | -- |
| 07/25/2015 07/25/15 | For Sale | $629,000 | -- | $401 / Sq Ft |
Tax History Compared to Growth
Tax History
| Year | Tax Paid | Tax Assessment Tax Assessment Total Assessment is a certain percentage of the fair market value that is determined by local assessors to be the total taxable value of land and additions on the property. | Land | Improvement |
|---|---|---|---|---|
| 2024 | $8,047 | $696,348 | $586,244 | $110,104 |
| 2023 | $7,814 | $682,695 | $574,749 | $107,946 |
| 2022 | $7,567 | $669,309 | $563,479 | $105,830 |
| 2021 | $7,356 | $656,186 | $552,431 | $103,755 |
| 2020 | $7,286 | $649,458 | $546,766 | $102,692 |
| 2019 | $7,142 | $636,724 | $536,045 | $100,679 |
| 2018 | $7,004 | $624,240 | $525,535 | $98,705 |
| 2017 | $6,883 | $612,000 | $515,230 | $96,770 |
| 2016 | $6,731 | $600,000 | $505,127 | $94,873 |
| 2015 | $5,568 | $487,000 | $367,000 | $120,000 |
| 2014 | $5,113 | $450,000 | $330,000 | $120,000 |
Agents Affiliated with this Home
-
Steven Rosansky
S
Seller's Agent in 2025
Steven Rosansky
Newport West
(949) 631-9975
-
Sarah Sitar

Seller's Agent in 2015
Sarah Sitar
Marterra Real Estate
(714) 323-0973
16 in this area
35 Total Sales
Map
Source: California Regional Multiple Listing Service (CRMLS)
MLS Number: OC15163452
APN: 935-300-05
- 1036 Sea Breeze Dr Unit 4
- 2231 Pacific Ave Unit 14
- 2175 Pacific Ave Unit E4
- 1209 Las Arenas Way Unit 5
- 1205 Las Arenas Way Unit 3
- 983 Oak St
- 1020 Linden Place
- 2064 Republic Ave
- 1273 Westreef
- 10042 Spar Cir
- 2023 Republic Ave
- 726 W Wilson St Unit K
- 11 Summerwalk Ct Unit 39
- 20822 Skimmer Ln
- 21372 Brookhurst St Unit 634
- 21212 Binghampton Cir
- 2171 Pomona Ave
- 2108 Raleigh Ave
- 11 Northwind Ct Unit 41
- 653 Joann St
