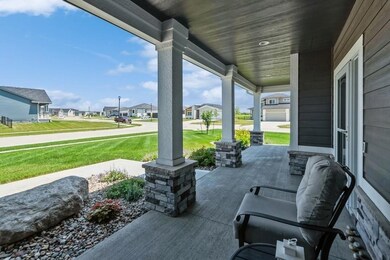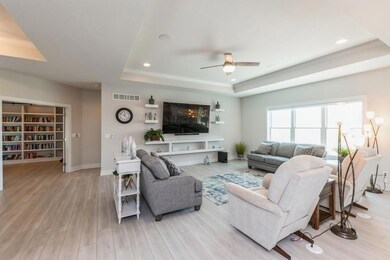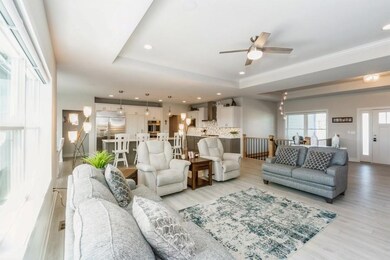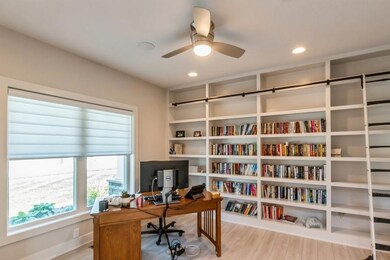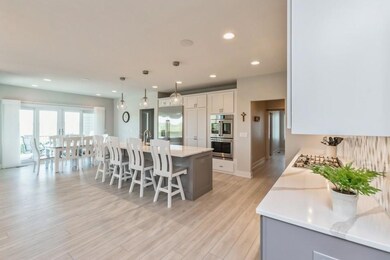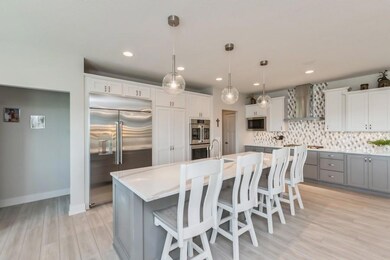
1008 NE 13th St Grimes, IA 50111
Estimated Value: $572,000 - $649,000
Highlights
- Ranch Style House
- Mud Room
- Home Gym
- Dallas Center - Grimes High School Rated A-
- No HOA
- Shades
About This Home
As of September 2023Fabulous opportunity with this gorgeous ZERO ENTRY, 4 bedroom PLUS office, custom ranch home! Easily converted to a true 5 bedroom! With almost 3,900 finished square feet, this stunning resale is better than new! Almost 100K in upgrades & improvements, this picture perfect home is custom from top to bottom! Corner lot, almost .4 of an acre. Upgrades include GE Café appliances, surround sound in every room, each w/ volume control, including front & back porch, custom Hunter Douglas electric blinds w/ remote, upgraded flooring throughout, tray ceilings, additional parking pad w/ 50 AMP service. Oversized heated garage w/ belt driven My Q wifi opener, 8’ garage doors w/ windows, 18’ garage door, hot/cold spigot, garage & basement storage w/ epoxied floor. Open floorplan, 2 bedrooms & office on main floor. Inspiring office complete w/ French doors, floor outlet, floor to ceiling bookshelves & custom ladder for easy access. Gourmet kitchen, top of the line appliances, oversized quartz island, tile backsplash, hidden walk-in pantry & oversized eating area w/ quad slider to covered deck. Spacious family room with custom shelves. Primary bedroom is spacious. Fabulous bath w/ transom windows & large zero entry tiled shower. Amazing closet w/ custom shelving. Lower level features family room, wet bar, 2 additional bedrooms, full bath & oversized storage room. 2 zoned heating & cooling, humidifier & purifier. Ring doorbell syst. Professionally landscaped & fenced yard, irrigation syst.
Home Details
Home Type
- Single Family
Est. Annual Taxes
- $10,974
Year Built
- Built in 2020
Lot Details
- 0.38 Acre Lot
- Property is Fully Fenced
- Chain Link Fence
- Irrigation
Home Design
- Ranch Style House
- Asphalt Shingled Roof
- Cement Board or Planked
Interior Spaces
- 2,247 Sq Ft Home
- Wet Bar
- Shades
- Drapes & Rods
- Mud Room
- Dining Area
- Home Gym
- Finished Basement
- Basement Window Egress
- Fire and Smoke Detector
- Laundry on main level
Kitchen
- Eat-In Kitchen
- Stove
- Microwave
- Dishwasher
Flooring
- Carpet
- Laminate
- Tile
Bedrooms and Bathrooms
Parking
- 3 Car Attached Garage
- Driveway
Outdoor Features
- Covered Deck
- Patio
Utilities
- Forced Air Heating and Cooling System
- Cable TV Available
Community Details
- No Home Owners Association
Listing and Financial Details
- Assessor Parcel Number 31100173780380
Ownership History
Purchase Details
Home Financials for this Owner
Home Financials are based on the most recent Mortgage that was taken out on this home.Purchase Details
Home Financials for this Owner
Home Financials are based on the most recent Mortgage that was taken out on this home.Purchase Details
Home Financials for this Owner
Home Financials are based on the most recent Mortgage that was taken out on this home.Similar Homes in Grimes, IA
Home Values in the Area
Average Home Value in this Area
Purchase History
| Date | Buyer | Sale Price | Title Company |
|---|---|---|---|
| Reimer Angella | $670,000 | None Listed On Document | |
| Tague Perry L | $571,500 | None Available | |
| Frampton Homes Inc | $70,000 | None Available |
Mortgage History
| Date | Status | Borrower | Loan Amount |
|---|---|---|---|
| Previous Owner | Tague Perry L | $457,036 | |
| Previous Owner | Frampton Homes Inc | $456,560 |
Property History
| Date | Event | Price | Change | Sq Ft Price |
|---|---|---|---|---|
| 09/22/2023 09/22/23 | Sold | $670,000 | -2.9% | $298 / Sq Ft |
| 09/06/2023 09/06/23 | Pending | -- | -- | -- |
| 08/21/2023 08/21/23 | Price Changed | $689,900 | -1.4% | $307 / Sq Ft |
| 07/12/2023 07/12/23 | Price Changed | $699,900 | -2.1% | $311 / Sq Ft |
| 07/05/2023 07/05/23 | Price Changed | $715,000 | -1.4% | $318 / Sq Ft |
| 06/22/2023 06/22/23 | For Sale | $725,000 | +26.9% | $323 / Sq Ft |
| 04/16/2021 04/16/21 | Pending | -- | -- | -- |
| 04/14/2021 04/14/21 | Sold | $571,295 | 0.0% | -- |
| 04/14/2021 04/14/21 | For Sale | $571,295 | +717.3% | -- |
| 11/07/2020 11/07/20 | Pending | -- | -- | -- |
| 11/06/2020 11/06/20 | Sold | $69,900 | 0.0% | -- |
| 11/06/2020 11/06/20 | For Sale | $69,900 | -- | -- |
Tax History Compared to Growth
Tax History
| Year | Tax Paid | Tax Assessment Tax Assessment Total Assessment is a certain percentage of the fair market value that is determined by local assessors to be the total taxable value of land and additions on the property. | Land | Improvement |
|---|---|---|---|---|
| 2024 | $10,704 | $583,100 | $86,600 | $496,500 |
| 2023 | $11,198 | $583,100 | $86,600 | $496,500 |
| 2022 | $1,456 | $519,000 | $81,000 | $438,000 |
| 2021 | $14 | $74,800 | $64,800 | $10,000 |
| 2020 | $14 | $510 | $510 | $0 |
Agents Affiliated with this Home
-
Julie Moore

Seller's Agent in 2023
Julie Moore
RE/MAX
(515) 778-8123
9 in this area
225 Total Sales
-
Lindsay Miner

Buyer's Agent in 2023
Lindsay Miner
RE/MAX
(515) 265-7200
4 in this area
86 Total Sales
-
OUTSIDE AGENT
O
Seller's Agent in 2021
OUTSIDE AGENT
OTHER
114 in this area
5,788 Total Sales
-
Donna Stall

Buyer's Agent in 2021
Donna Stall
RE/MAX
(515) 480-1153
17 in this area
97 Total Sales
Map
Source: Des Moines Area Association of REALTORS®
MLS Number: 675893
APN: 311/00173-780-380
- 1004 NE 12th St
- 1001 NE 12th St
- 1008 NE 12th St
- 1005 NE 12th St
- 1012 NE 12th St
- 1009 NE 12th St
- 905 NE 12th St
- 908 NE 12th St
- 909 NE 12th St
- 1405 NE Park St
- 701 NE 12th St
- 1002 NE 16th St
- 1423 NE Polk Dr
- 1007 NE 16th St
- 1208 NE Park St
- 1420 Poplar St
- 1424 NE Poplar Ct
- 1412 Aspen Ct
- 505 NE 13th St
- 616 NE 9th St
- 1008 NE 13th St
- 1004 NE 13th St
- 1000 NE 13th St
- 1304 NE Heritage Dr
- 1209 NE Heritage Dr
- 1213 NE Heritage Dr
- 1001 NE 13th St
- 1301 NE Heritage Dr
- 1308 NE Heritage Dr
- 1305 NE Heritage Dr
- 908 NE 13th St
- 1309 NE Heritage Dr
- 1000 NE 14th St
- 909 NE 13th St
- 1400 NE Heritage Dr
- 1401 NE Savana Dr
- 908 NE 14th St
- 904 NE 13th St
- 1401 NE Heritage Dr

