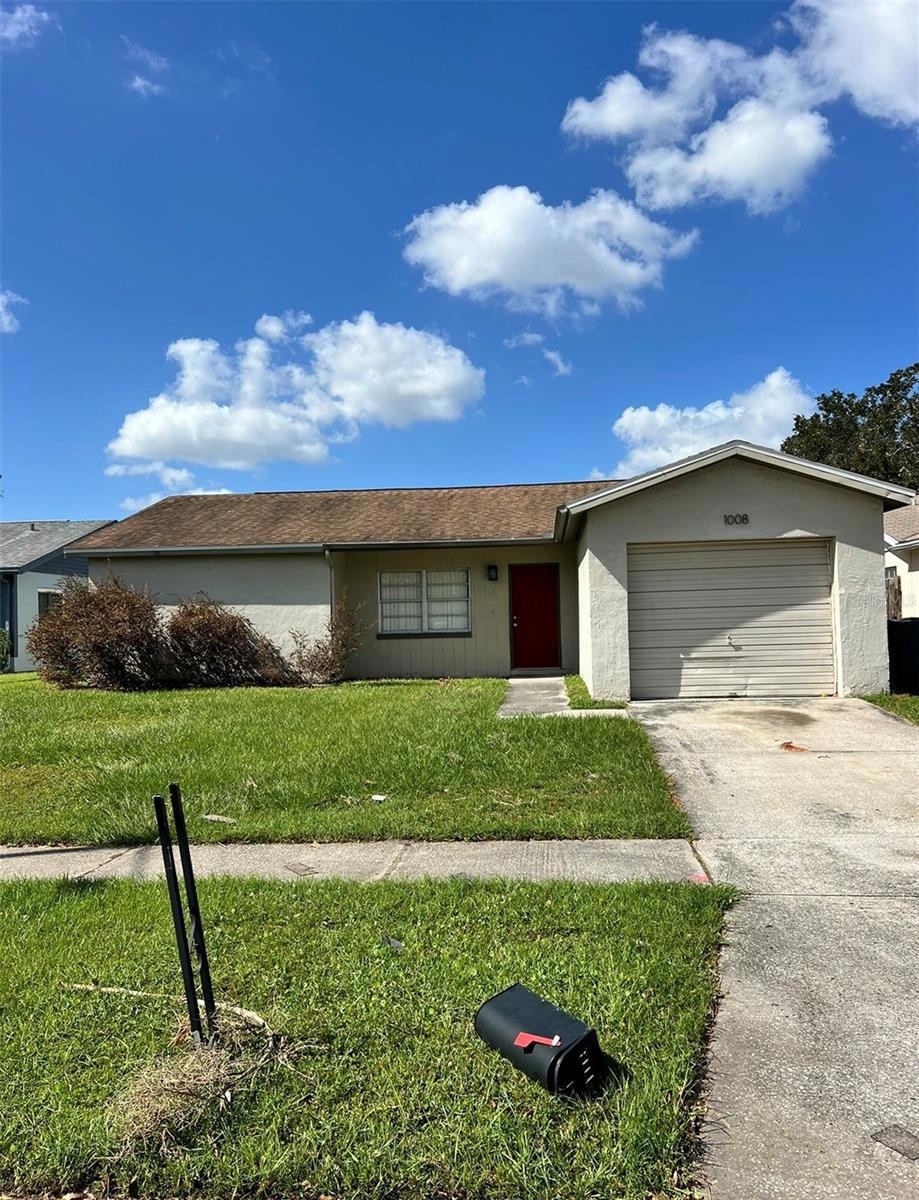
1008 Pine Ridge Cir Brandon, FL 33511
Heather Lakes Neighborhood
3
Beds
2
Baths
1,186
Sq Ft
5,500
Sq Ft Lot
Highlights
- 1 Car Attached Garage
- Living Room
- Central Heating and Cooling System
- Closet Cabinetry
- Ceramic Tile Flooring
- Dining Room
About This Home
As of October 2024SOLD AS IS NO REPAIRS CASH ONLY
Last Agent to Sell the Property
Stellar Non-Member Office Listed on: 10/29/2024

Home Details
Home Type
- Single Family
Est. Annual Taxes
- $3,389
Year Built
- Built in 1984
Lot Details
- 5,500 Sq Ft Lot
- Lot Dimensions are 55x100
- Property is zoned PD
Parking
- 1 Car Attached Garage
Home Design
- Slab Foundation
- Shingle Roof
- Block Exterior
Interior Spaces
- 1,186 Sq Ft Home
- 1-Story Property
- Living Room
- Dining Room
- Ceramic Tile Flooring
- Range with Range Hood
- Laundry in Garage
Bedrooms and Bathrooms
- 3 Bedrooms
- Closet Cabinetry
- Walk-In Closet
- 2 Full Bathrooms
Utilities
- Central Heating and Cooling System
- Cable TV Available
Community Details
- Property has a Home Owners Association
- Heather Lakes Unit Iv Subdivision
Listing and Financial Details
- Legal Lot and Block 10 / 5
- Assessor Parcel Number U-33-29-20-2I2-000005-00010.0
Ownership History
Date
Name
Owned For
Owner Type
Purchase Details
Listed on
Oct 29, 2024
Closed on
Oct 28, 2024
Sold by
Wright Gerald Wayne and Gerald Wayne Wright Revocable Trust
Bought by
Golden Jade Properties Inc
Seller's Agent
Stellar Non-Member Agent
Stellar Non-Member Office
Buyer's Agent
C.J. Cornett
BAYSIDE REALTY GROUP INC
List Price
$160,000
Sold Price
$160,000
Current Estimated Value
Home Financials for this Owner
Home Financials are based on the most recent Mortgage that was taken out on this home.
Estimated Appreciation
$53,482
Avg. Annual Appreciation
56.41%
Similar Homes in Brandon, FL
Create a Home Valuation Report for This Property
The Home Valuation Report is an in-depth analysis detailing your home's value as well as a comparison with similar homes in the area
Home Values in the Area
Average Home Value in this Area
Purchase History
| Date | Type | Sale Price | Title Company |
|---|---|---|---|
| Warranty Deed | $160,000 | Executive Title Of Florida |
Source: Public Records
Property History
| Date | Event | Price | Change | Sq Ft Price |
|---|---|---|---|---|
| 10/29/2024 10/29/24 | Sold | $160,000 | 0.0% | $135 / Sq Ft |
| 10/29/2024 10/29/24 | For Sale | $160,000 | -- | $135 / Sq Ft |
| 10/24/2024 10/24/24 | Pending | -- | -- | -- |
Source: Stellar MLS
Tax History Compared to Growth
Tax History
| Year | Tax Paid | Tax Assessment Tax Assessment Total Assessment is a certain percentage of the fair market value that is determined by local assessors to be the total taxable value of land and additions on the property. | Land | Improvement |
|---|---|---|---|---|
| 2024 | $3,655 | $203,353 | $58,328 | $145,025 |
| 2023 | $3,389 | $192,172 | $52,772 | $139,400 |
| 2022 | $3,128 | $188,393 | $52,772 | $135,621 |
| 2021 | $2,754 | $139,704 | $38,885 | $100,819 |
| 2020 | $2,563 | $137,300 | $33,330 | $103,970 |
| 2019 | $2,312 | $121,012 | $31,941 | $89,071 |
| 2018 | $2,166 | $115,657 | $0 | $0 |
| 2017 | $1,965 | $97,660 | $0 | $0 |
| 2016 | $1,825 | $74,678 | $0 | $0 |
| 2015 | $1,762 | $67,889 | $0 | $0 |
| 2014 | $1,531 | $61,717 | $0 | $0 |
| 2013 | -- | $56,106 | $0 | $0 |
Source: Public Records
Agents Affiliated with this Home
-
Stellar Non-Member Agent
S
Seller's Agent in 2024
Stellar Non-Member Agent
FL_MFRMLS
-
C.J. Cornett

Buyer's Agent in 2024
C.J. Cornett
BAYSIDE REALTY GROUP INC
(813) 629-0248
4 in this area
159 Total Sales
Map
Source: Stellar MLS
MLS Number: J982643
APN: U-33-29-20-2I2-000005-00010.0
Nearby Homes
- 1010 Lochmont Dr
- 1035 Axlewood Cir
- 912 Lochmont Dr
- 659 Kensington Lake Cir
- 1312 Foxboro Dr
- 1204 Rinkfield Place
- 727 Kensington Lake Cir
- 732 Kensington Lake Cir
- 310 Kensington Lake Cir
- 1613 Prowmore Dr
- 1213 Barmere Ln
- 716 Burlwood St
- 1601 Fluorshire Dr
- 435 Kensington Lake Cir
- 1603 Fluorshire Dr
- 2263 Fluorshire Dr
- 1408 Birchstone Ave
- 1304 Kelridge Place
- 1224 Cressford Place
- 1301 Flaxwood Ave
