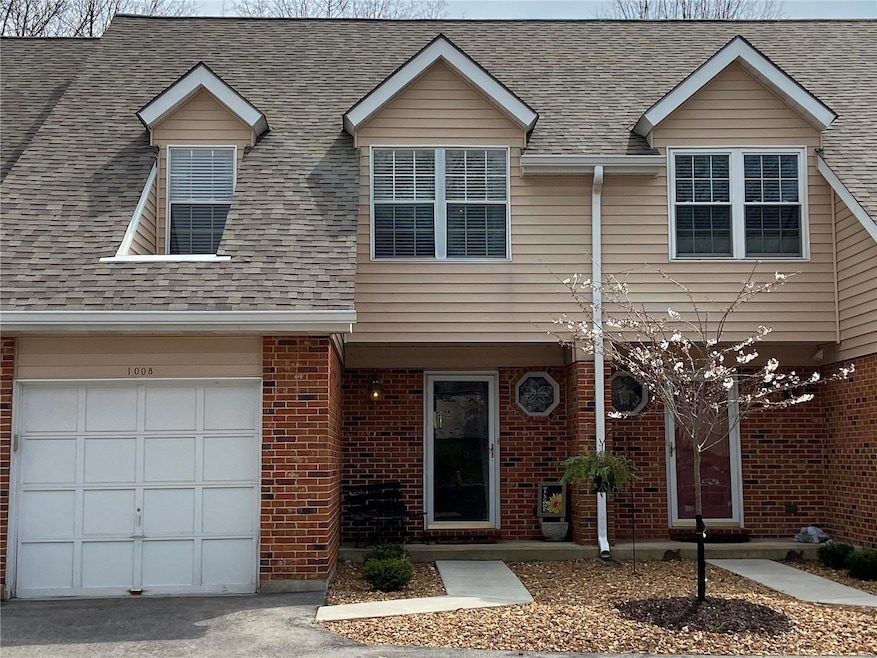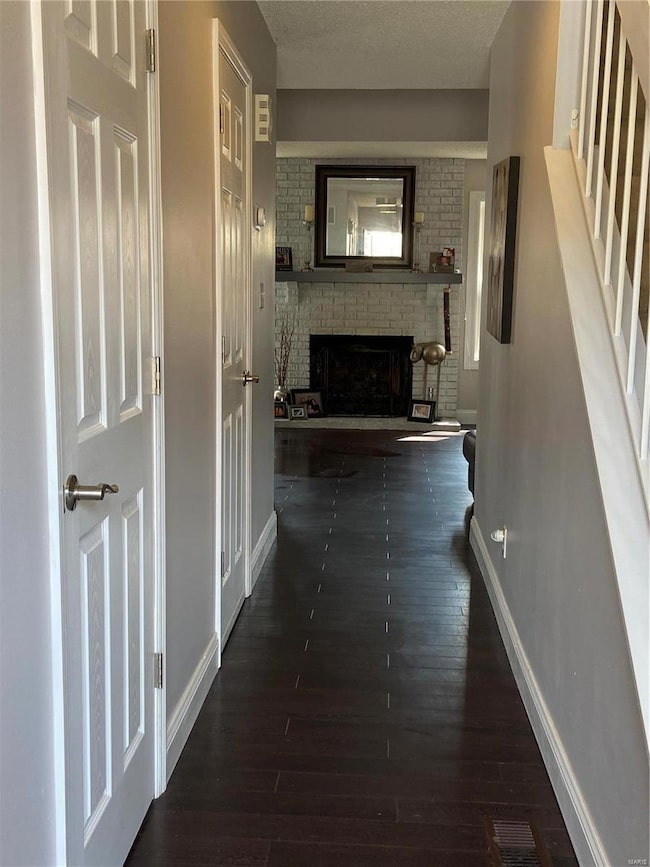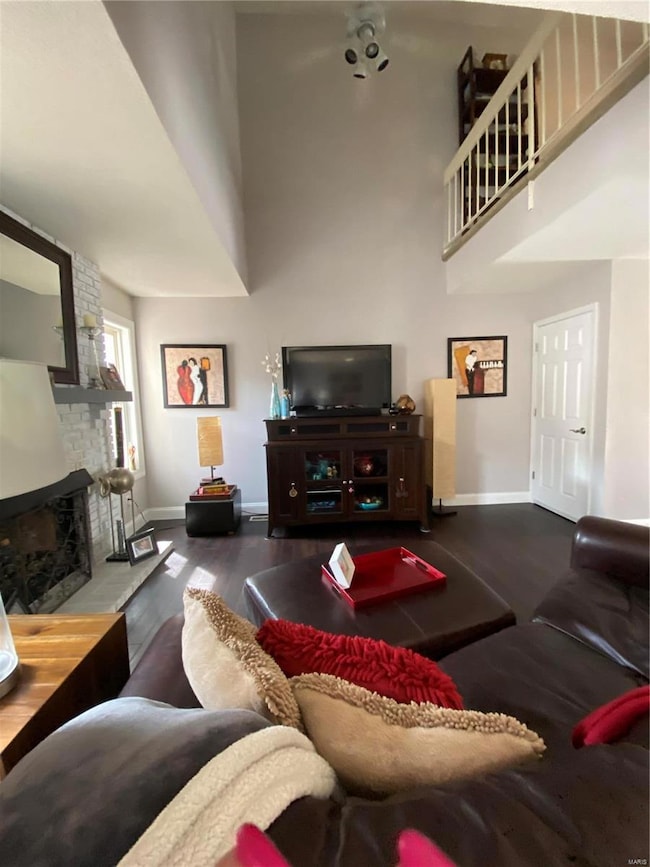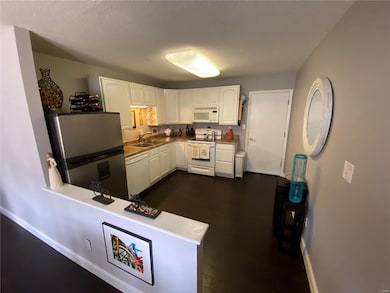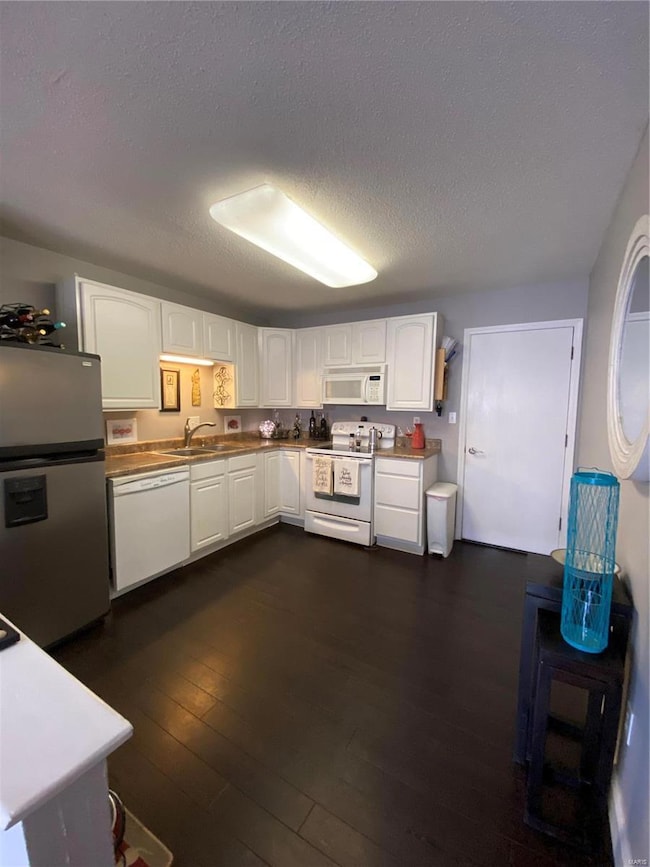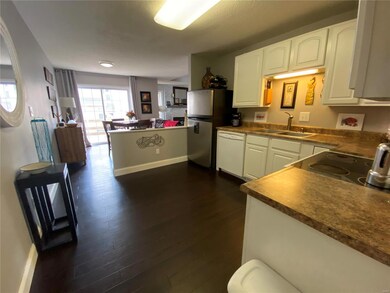
1008 Pocono Trail Unit L1008 Ballwin, MO 63021
Highlights
- In Ground Pool
- Property is near public transit
- 2-Story Property
- Deck
- Vaulted Ceiling
- Wood Flooring
About This Home
As of September 2023Wonderfully maintained, move in ready 2 bedroom 1 and half bath 2 story middle unit condo conveniently located to highways, shopping and entertainment. The great room boasts a gas fireplace with flanking windows that allow light to fill this 2 story tall gathering place. The white shaker cabineted kitchen opens up to a separate dining area with a sliding glass door to an inviting deck for enjoying the outdoors. An updated half bath rounds off the highlights of the first floor with a bonus of the entire thing being covered in hardwood. The second floor hosts a big, carpeted master bedroom with a walk in closet. The second floor hallway main bathroom provides a double vanity and room to move around. And the second bedroom is just around the corner across from the balcony looking down into the great room. The unfinished basement houses the laundry hook ups and is a walk out. The attached one car garage has additional storage and there is a small parking lot with un-designated spaces.
Last Agent to Sell the Property
Nate Barbro
Berkshire Hathaway HomeServices Alliance Real Estate License #2018039683 Listed on: 03/30/2020

Townhouse Details
Home Type
- Townhome
Est. Annual Taxes
- $2,687
Year Built
- Built in 1984
HOA Fees
- $270 Monthly HOA Fees
Parking
- 1 Car Garage
- Garage Door Opener
- Additional Parking
- Off-Street Parking
Home Design
- 2-Story Property
- Traditional Architecture
- Brick or Stone Veneer Front Elevation
Interior Spaces
- 1,425 Sq Ft Home
- Vaulted Ceiling
- Gas Fireplace
- Insulated Windows
- Six Panel Doors
- Great Room with Fireplace
- Formal Dining Room
Kitchen
- Electric Oven or Range
- Microwave
- Dishwasher
- Disposal
Flooring
- Wood
- Partially Carpeted
Bedrooms and Bathrooms
- 2 Bedrooms
- Walk-In Closet
Laundry
- Dryer
- Washer
Unfinished Basement
- Walk-Out Basement
- Basement Ceilings are 8 Feet High
- Sump Pump
Outdoor Features
- In Ground Pool
- Deck
Location
- Property is near public transit
- Suburban Location
Schools
- Valley Park Elem. Elementary School
- Valley Park Middle School
- Valley Park Sr. High School
Utilities
- Cooling System Powered By Gas
- Two Heating Systems
- Heating System Uses Gas
- Gas Water Heater
Additional Features
- Accessible Parking
- 4,574 Sq Ft Lot
Community Details
- 12 Units
- Built by McBride & Sons
Listing and Financial Details
- Assessor Parcel Number 24Q-21-0610
Ownership History
Purchase Details
Home Financials for this Owner
Home Financials are based on the most recent Mortgage that was taken out on this home.Purchase Details
Home Financials for this Owner
Home Financials are based on the most recent Mortgage that was taken out on this home.Purchase Details
Home Financials for this Owner
Home Financials are based on the most recent Mortgage that was taken out on this home.Purchase Details
Home Financials for this Owner
Home Financials are based on the most recent Mortgage that was taken out on this home.Similar Home in Ballwin, MO
Home Values in the Area
Average Home Value in this Area
Purchase History
| Date | Type | Sale Price | Title Company |
|---|---|---|---|
| Warranty Deed | -- | True Title | |
| Deed | -- | True Title | |
| Warranty Deed | $164,900 | True Title Company Llc | |
| Special Warranty Deed | $133,000 | -- |
Mortgage History
| Date | Status | Loan Amount | Loan Type |
|---|---|---|---|
| Open | $100,000 | New Conventional | |
| Previous Owner | $131,920 | New Conventional | |
| Previous Owner | $131,600 | New Conventional | |
| Previous Owner | $132,800 | Unknown | |
| Previous Owner | $33,200 | Credit Line Revolving | |
| Previous Owner | $143,100 | Fannie Mae Freddie Mac | |
| Previous Owner | $129,010 | FHA |
Property History
| Date | Event | Price | Change | Sq Ft Price |
|---|---|---|---|---|
| 09/28/2023 09/28/23 | Sold | -- | -- | -- |
| 09/28/2023 09/28/23 | Pending | -- | -- | -- |
| 09/03/2023 09/03/23 | For Sale | $220,000 | +33.4% | $154 / Sq Ft |
| 05/08/2020 05/08/20 | Sold | -- | -- | -- |
| 03/30/2020 03/30/20 | For Sale | $164,900 | -- | $116 / Sq Ft |
Tax History Compared to Growth
Tax History
| Year | Tax Paid | Tax Assessment Tax Assessment Total Assessment is a certain percentage of the fair market value that is determined by local assessors to be the total taxable value of land and additions on the property. | Land | Improvement |
|---|---|---|---|---|
| 2023 | $2,687 | $33,420 | $4,330 | $29,090 |
| 2022 | $2,516 | $28,260 | $7,450 | $20,810 |
| 2021 | $2,506 | $28,260 | $7,450 | $20,810 |
| 2020 | $2,434 | $26,190 | $5,970 | $20,220 |
| 2019 | $2,353 | $26,190 | $5,970 | $20,220 |
| 2018 | $2,195 | $24,050 | $3,800 | $20,250 |
| 2017 | $2,180 | $24,050 | $3,800 | $20,250 |
| 2016 | $2,225 | $23,110 | $3,120 | $19,990 |
| 2015 | $2,182 | $23,110 | $3,120 | $19,990 |
| 2014 | $2,196 | $22,720 | $5,050 | $17,670 |
Agents Affiliated with this Home
-
Barbara Lane

Seller's Agent in 2023
Barbara Lane
Right Lane Realty, LLC
(636) 578-7149
3 in this area
69 Total Sales
-
Joy Lapicki

Buyer's Agent in 2023
Joy Lapicki
Worth Clark Realty
(636) 891-5817
8 in this area
42 Total Sales
-
N
Seller's Agent in 2020
Nate Barbro
Berkshire Hathaway HomeServices Alliance Real Estate
(314) 799-1422
-
Holly Kennedy

Buyer's Agent in 2020
Holly Kennedy
Exit Elite Realty
(314) 255-8274
2 in this area
201 Total Sales
Map
Source: MARIS MLS
MLS Number: MIS20020262
APN: 24Q-21-0610
- 1310 Crossings Ct Unit B
- 1316 Holgate Dr Unit G5
- 1340 Holgate Dr Unit F2
- 857 Westbrooke Meadows Ct
- 864 Westbrooke Meadows Ct
- 923 Hanna Bend Ct
- 1115 Highland Oaks Ct Unit D
- 1417 Autumn Leaf Dr
- 843 Knickerbacker Dr
- 1218 Dorne Dr
- 1463 Westbrooke Meadows Ln
- 64 Crescent Ave
- 1137 Great Falls Ct
- 900 Broadhurst Dr
- 757 Windy Ridge Dr Unit B
- 711 Lofty Point Dr Unit B
- 631 Applecross Ct
- 817 Courtland Place
- 708 Ridgeside Dr Unit C
- 707 Big Bend Woods Dr
