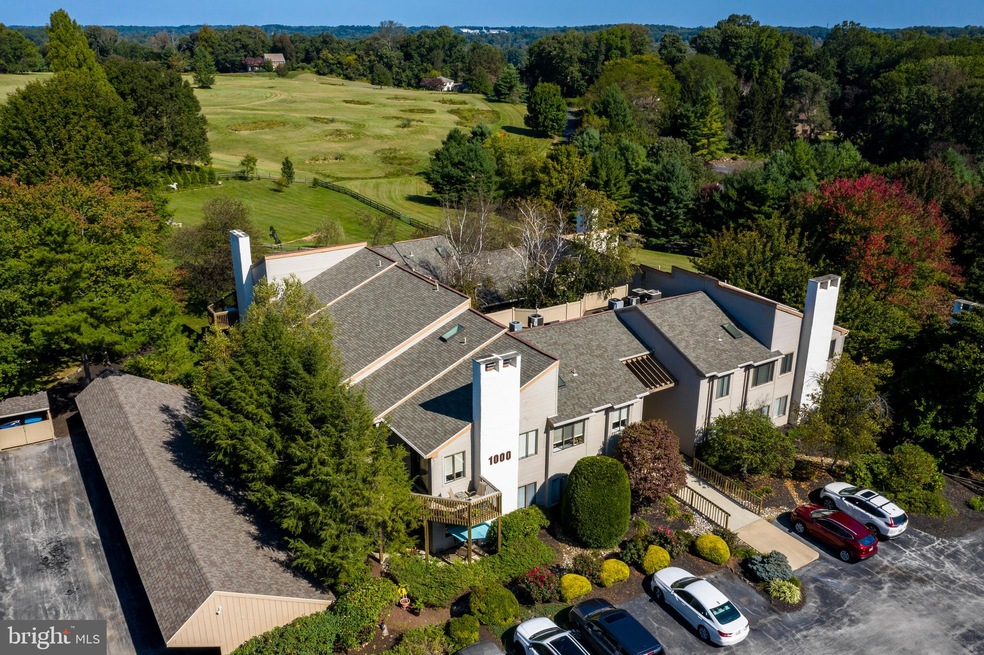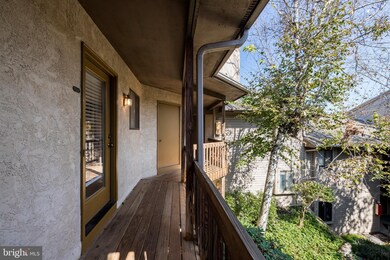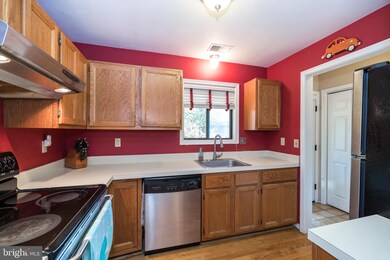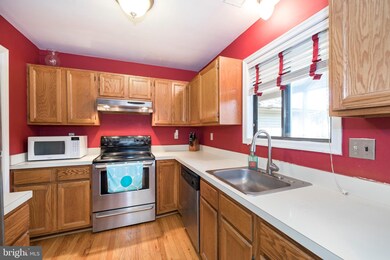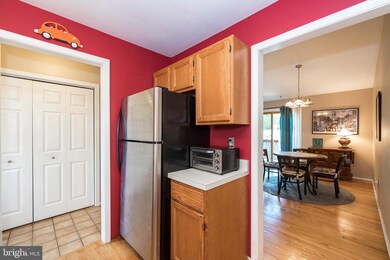
1008 Pritchard Place Unit 1008 Newtown Square, PA 19073
Newtown Square NeighborhoodEstimated Value: $309,000 - $342,000
Highlights
- Community Pool
- Tennis Courts
- Heat Pump System
- Rose Tree Elementary School Rated A
- Central Air
About This Home
As of December 2020Welcome to this lovely, 2 bedroom, 2 bath condo in a prime Pritchard Place location at Runnymeade Farms. This 2nd floor unit offers a serene location over looking the courtyard, yet is just steps from the pool, tennis courts and walking trails. You are greeted by stunning hardwood floors throughout the kitchen, living room & dining room. The conveniently located kitchen offers ample cabinets and plenty of counter space. The living room/dining room combo is large and boasts sliders to the outside deck that is great for entertaining guests. As you enter the owners suite you will love the sun drenched bay window. This room offers plenty of closet space with a single closet by the window and two additional closets in the dressing area with vanity sink. Adjacent is the full bath. The 2nd bedroom, currently being used as a home office is spacious and hosts a double closet. There is an additional full bath with tub/shower combo. The laundry room is a separate room but connected to the hall bath. Don't miss the easy and convenient living of this home with its top-ranked schools nearby, corporate centers, shopping, Ridley Creek State Park and easy access to all major roadways. This home is a must see!!
Last Agent to Sell the Property
Keller Williams Realty Group License #RS312418 Listed on: 10/07/2020

Property Details
Home Type
- Condominium
Est. Annual Taxes
- $2,601
Year Built
- Built in 1987
Lot Details
- 0.26
HOA Fees
- $288 Monthly HOA Fees
Parking
- Parking Lot
Home Design
- Frame Construction
Interior Spaces
- 1,135 Sq Ft Home
- Property has 1 Level
Bedrooms and Bathrooms
- 2 Main Level Bedrooms
- 2 Full Bathrooms
Utilities
- Central Air
- Heat Pump System
- Electric Water Heater
- On Site Septic
Listing and Financial Details
- Tax Lot 037-000
- Assessor Parcel Number 19-00-00285-17
Community Details
Overview
- $1,000 Capital Contribution Fee
- Association fees include common area maintenance, exterior building maintenance, lawn maintenance, pool(s)
- Low-Rise Condominium
- Runnymeade Farms Subdivision
Recreation
- Tennis Courts
- Community Pool
Ownership History
Purchase Details
Home Financials for this Owner
Home Financials are based on the most recent Mortgage that was taken out on this home.Purchase Details
Home Financials for this Owner
Home Financials are based on the most recent Mortgage that was taken out on this home.Purchase Details
Home Financials for this Owner
Home Financials are based on the most recent Mortgage that was taken out on this home.Purchase Details
Home Financials for this Owner
Home Financials are based on the most recent Mortgage that was taken out on this home.Similar Homes in the area
Home Values in the Area
Average Home Value in this Area
Purchase History
| Date | Buyer | Sale Price | Title Company |
|---|---|---|---|
| Paradisi Erica | $221,928 | None Available | |
| Nichols Emily K | $225,000 | None Available | |
| Dellafranco Nicole M | $145,500 | Commonwealth Land Title Ins | |
| Roede Gretchen E | $86,500 | -- |
Mortgage History
| Date | Status | Borrower | Loan Amount |
|---|---|---|---|
| Open | Paradisi Erica | $172,500 | |
| Previous Owner | Nichols Emily K | $199,898 | |
| Previous Owner | Nichols Emily K | $217,360 | |
| Previous Owner | Nichols Emily K | $23,000 | |
| Previous Owner | Nichols Emily K | $180,000 | |
| Previous Owner | Dellafranco Nicole M | $116,400 | |
| Previous Owner | Roede Gretchen E | $69,200 |
Property History
| Date | Event | Price | Change | Sq Ft Price |
|---|---|---|---|---|
| 12/11/2020 12/11/20 | Sold | $221,929 | +3.3% | $196 / Sq Ft |
| 10/07/2020 10/07/20 | For Sale | $214,900 | -- | $189 / Sq Ft |
Tax History Compared to Growth
Tax History
| Year | Tax Paid | Tax Assessment Tax Assessment Total Assessment is a certain percentage of the fair market value that is determined by local assessors to be the total taxable value of land and additions on the property. | Land | Improvement |
|---|---|---|---|---|
| 2024 | $3,580 | $189,300 | $48,120 | $141,180 |
| 2022 | $3,355 | $189,300 | $48,120 | $141,180 |
| 2021 | $5,721 | $189,300 | $48,120 | $141,180 |
| 2020 | $2,512 | $79,480 | $27,240 | $52,240 |
| 2019 | $2,548 | $79,480 | $27,240 | $52,240 |
| 2018 | $2,512 | $79,480 | $0 | $0 |
| 2017 | $1,995 | $79,480 | $0 | $0 |
| 2016 | $436 | $79,480 | $0 | $0 |
| 2015 | $436 | $79,480 | $0 | $0 |
| 2014 | $436 | $79,480 | $0 | $0 |
Agents Affiliated with this Home
-
Joymarie DeFruscio-Achenbach

Seller's Agent in 2020
Joymarie DeFruscio-Achenbach
Keller Williams Realty Group
(484) 614-2204
1 in this area
468 Total Sales
-
Cory Rupe

Seller Co-Listing Agent in 2020
Cory Rupe
Keller Williams Realty Group
(267) 269-8295
1 in this area
300 Total Sales
-
Genise Campbell

Buyer's Agent in 2020
Genise Campbell
Springer Realty Group
(610) 564-3996
1 in this area
7 Total Sales
Map
Source: Bright MLS
MLS Number: PADE528184
APN: 19-00-00285-17
- 602 Pritchard Place Unit 602
- 8 Riders Run
- 17 Langton Ln
- 8 Knights Way
- 15 Llangollen Ln
- 23 Street Rd
- 30 Well Fleet Rd
- 20 Sleepy Hollow Dr
- 447 Barrows Sheef
- 134 Springton Lake Rd
- 523 Sill Overlook
- 380 Bishop Hollow Rd
- 215 White Tail Ln
- 8 Cherry Ln
- 89 Hunters Run
- 219 Locust St
- 205 Carriage Ln
- 0 Martingale Rd
- LOT 16 - CARLISLE AZ Bellflower Ln
- 206 Bellflower Ln
- 1212 Pritchard Place
- 1212 Pritchard Place Unit 1212
- 1212 Pritchard Place Unit 1212
- 1211 Pritchard Place
- 1203 Pritchard Place
- 1107 Pritchard Place Unit 1107
- 1104 Pritchard Place Unit 1104
- 1009 Pritchard Place
- 1008 Pritchard Place Unit 1008
- 1003 Pritchard Place Unit 1003
- 910 Pritchard Place Unit 910
- 810 Pritchard Place Unit 810
- 102 Pritchard Place
- 104 Pritchard Place Unit 104
- 104 Pritchard Place Unit 104
- 1110 Pritchard Place
- 1012 Pritchard Place Unit 1012
- 812 Pritchard Place
- 108 Pritchard Place Unit 108
- 106 Pritchard Place Unit 106
