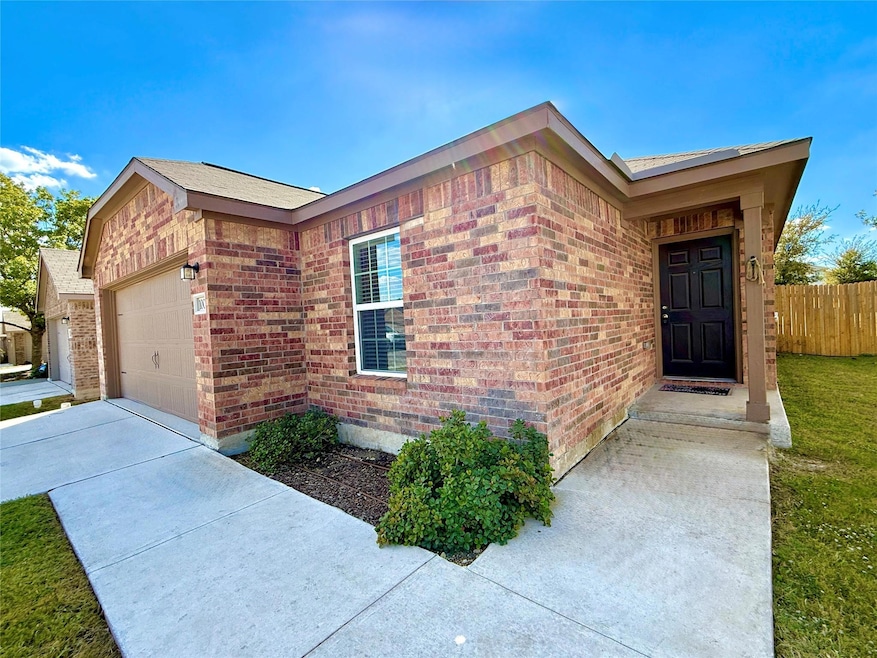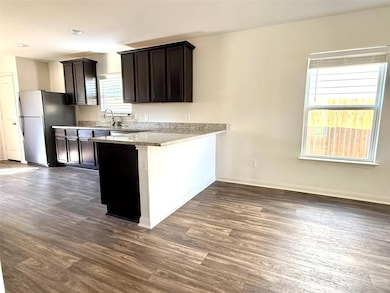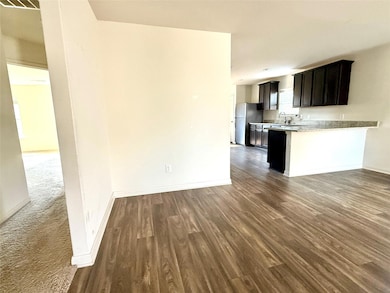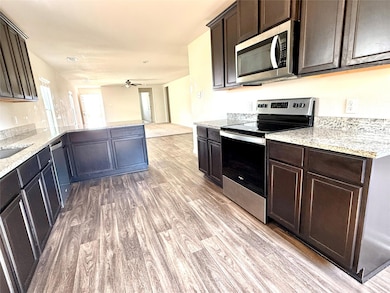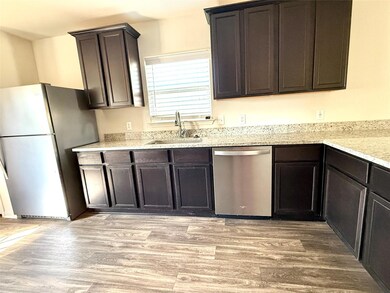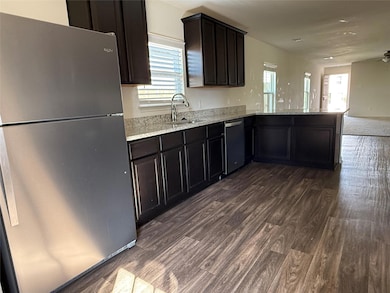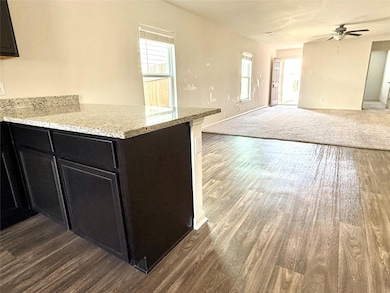1008 Riverdale Cove Jarrell, TX 76537
Highlights
- New Construction
- Granite Countertops
- Covered Patio or Porch
- Open Floorplan
- Neighborhood Views
- Stainless Steel Appliances
About This Home
Flexible qualifying if you have excellent rental history! Contact us for details.
This 4-bedroom, 2-bath one-story home features the Medina floor plan, offering a functional layout that's comfortable and easy to maintain. The open-concept design connects the living room, dining area, and kitchen, creating a spacious main area that works well for everyday living. The kitchen includes plenty of cabinet space, a pantry, and ample counters for meal prep or gathering. The primary bedroom sits separate from the others for added privacy, and all bedrooms are well-sized. Outside, the backyard is fully fenced with a 6-foot privacy fence, and there's a two-car garage for parking or storage. Located in Stonebridge Crossing in Jarrell, residents have access to neighborhood amenities that include a playground, dog park, walking trails, open green space, and a picnic area. The community is conveniently located near I-35 for an easy drive to nearby towns and local conveniences. Serious inquiries only. Applications are available for those ready to apply and secure the home. Move-in date must be within the next 30 days, and there is a limit of two pets over one year old.
Listing Agent
Ignite Property Services LLC Brokerage Phone: (512) 994-4449 License #0564065 Listed on: 11/25/2025
Home Details
Home Type
- Single Family
Est. Annual Taxes
- $6,025
Year Built
- Built in 2021 | New Construction
Lot Details
- 5,933 Sq Ft Lot
- Northeast Facing Home
- Landscaped
- Interior Lot
- Dense Growth Of Small Trees
- Back Yard Fenced and Front Yard
Parking
- 2 Car Attached Garage
- Lighted Parking
- Front Facing Garage
- Garage Door Opener
- Driveway
Home Design
- Brick Exterior Construction
- Slab Foundation
- Blown-In Insulation
- Shingle Roof
- Composition Roof
- Concrete Siding
- Masonry Siding
- HardiePlank Type
- Radiant Barrier
Interior Spaces
- 1,794 Sq Ft Home
- 1-Story Property
- Open Floorplan
- Ceiling Fan
- Recessed Lighting
- Double Pane Windows
- Vinyl Clad Windows
- Insulated Windows
- Blinds
- Window Screens
- Neighborhood Views
Kitchen
- Breakfast Bar
- Electric Oven
- Self-Cleaning Oven
- Electric Range
- Free-Standing Range
- Microwave
- Dishwasher
- Stainless Steel Appliances
- Granite Countertops
- Disposal
Flooring
- Carpet
- Vinyl
Bedrooms and Bathrooms
- 4 Main Level Bedrooms
- Walk-In Closet
- 2 Full Bathrooms
Home Security
- Carbon Monoxide Detectors
- Fire and Smoke Detector
Eco-Friendly Details
- Energy-Efficient Appliances
- Energy-Efficient Windows
- Energy-Efficient Construction
- Energy-Efficient HVAC
- Energy-Efficient Lighting
- Energy-Efficient Insulation
- Energy-Efficient Thermostat
Outdoor Features
- Covered Patio or Porch
Schools
- Jarrell Elementary And Middle School
- Jarrell High School
Utilities
- Forced Air Heating and Cooling System
- Heating unit installed on the ceiling
- Heat Pump System
- Vented Exhaust Fan
- Hot Water Heating System
- ENERGY STAR Qualified Water Heater
- High Speed Internet
- Phone Available
Listing and Financial Details
- Security Deposit $1,599
- Tenant pays for all utilities
- 12 Month Lease Term
- $62 Application Fee
- Assessor Parcel Number 1008 Riverdale Cove
- Tax Block A
Community Details
Overview
- Property has a Home Owners Association
- Built by LGI Homes - Texas, LLC
- Stonebridge Crossing Subdivision
- Property managed by Ignite Property Services
Amenities
- Community Barbecue Grill
- Picnic Area
- Common Area
- Community Mailbox
Recreation
- Community Playground
- Park
- Dog Park
- Trails
Pet Policy
- Limit on the number of pets
- Dogs and Cats Allowed
- Large pets allowed
Map
Source: Unlock MLS (Austin Board of REALTORS®)
MLS Number: 6943722
APN: R602526
- 136 Allington Cir
- 113 Stratton Ln
- 345 Brannigan Dr
- 353 Brannigan Dr
- 324 Brannigan Dr
- 361 Brannigan Dr
- 357 Brannigan Dr
- 320 Brannigan Dr
- 508 Cattle Queen Rd
- 348 Brannigan Dr
- 344 Brannigan Dr
- 341 Brannigan Dr
- 332 Brannigan Dr
- 328 Brannigan Dr
- 337 Brannigan Dr
- 151 Timbo Dr
- 155 Timbo Dr
- 145 Riverdale Dr
- 124 Watch Hill
- 109 Watch Hill
- 1012 Riverdale Cove
- 609 Riverdale Dr
- 133 Fairfax Ln
- 116 Maywood Ln
- 509 Riverdale Dr
- 136 Allington Cir
- 117 Maywood Ln
- 100 Dupont Pass
- 305 Crescent Park Dr
- 309 Riverdale Dr
- 329 Crescent Park Dr
- 113 Atakapa Ct
- 136 Watch Hill
- 141 Texas Angel Way
- 501 Double Vision Rd
- 140 Honey Bee Rd
- 137 Miracle Dr
- 717 Bailey Park Dr
- 457 Bedford Falls Ln
- 329 Yearwood Ln Unit 11C
