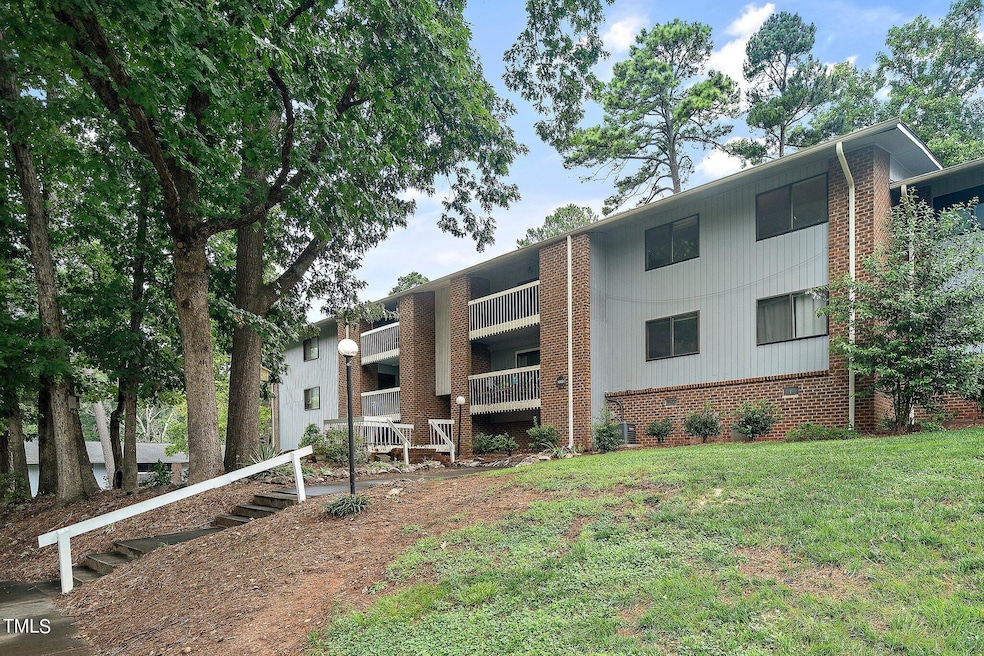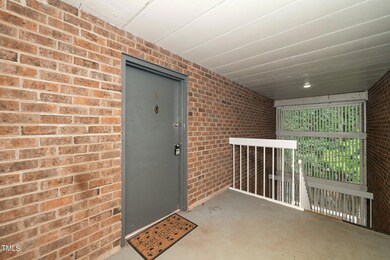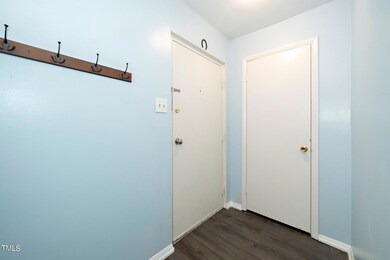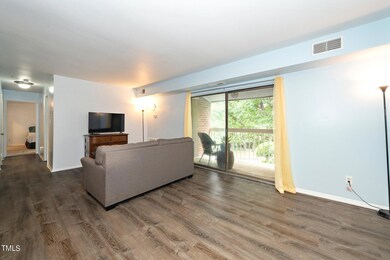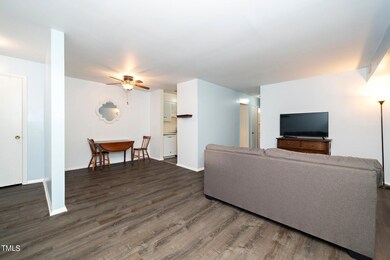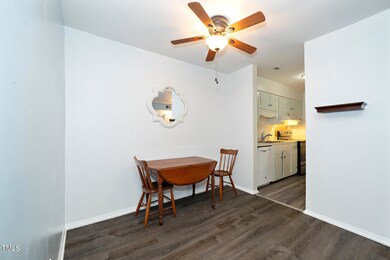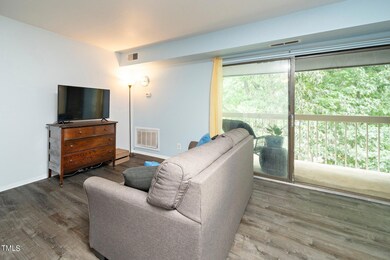
1008 Sandlin Place Unit G Raleigh, NC 27606
Avent West Neighborhood
2
Beds
1.5
Baths
931
Sq Ft
$262/mo
HOA Fee
Highlights
- In Ground Pool
- Traditional Architecture
- Breakfast Room
- Adams Elementary Rated A-
- Terrace
- Balcony
About This Home
As of October 2024LOCATION LOCATION LOCATION! 5 minutes to NCSU. Centered between Raleigh and Cary. Spacious master bedroom with walk in closet. Located on the 3rd/top floor so no noise from above. LVP in the main living space, kitchen, and baths
Property Details
Home Type
- Condominium
Est. Annual Taxes
- $1,519
Year Built
- Built in 1972
Lot Details
- 1 Common Wall
- Cul-De-Sac
- Many Trees
HOA Fees
- $262 Monthly HOA Fees
Home Design
- Traditional Architecture
- Brick Veneer
- Slab Foundation
- Shingle Roof
- Lead Paint Disclosure
Interior Spaces
- 931 Sq Ft Home
- 1-Story Property
- Entrance Foyer
- Family Room
- Breakfast Room
Kitchen
- Electric Range
- Dishwasher
- Disposal
Flooring
- Carpet
- Luxury Vinyl Tile
Bedrooms and Bathrooms
- 2 Bedrooms
- Walk-In Closet
- Bathtub with Shower
Parking
- 1 Parking Space
- Paved Parking
- Guest Parking
- Additional Parking
- 43 Open Parking Spaces
- Parking Lot
- Parking Permit Required
- Assigned Parking
Outdoor Features
- In Ground Pool
- Basketball Court
- Balcony
- Terrace
- Playground
Schools
- Adams Elementary School
- Lufkin Road Middle School
- Athens Dr High School
Utilities
- Central Air
- Heat Pump System
- Electric Water Heater
- High Speed Internet
- Cable TV Available
Listing and Financial Details
- Assessor Parcel Number 0783792872
Community Details
Overview
- Association fees include insurance, ground maintenance, pest control, sewer, storm water maintenance, trash, water
- First Services Residential Association, Phone Number (919) 357-5790
- Driftwood Subdivision
- Community Parking
Amenities
- Coin Laundry
Recreation
- Tennis Courts
- Community Basketball Court
- Community Playground
- Community Pool
Ownership History
Date
Name
Owned For
Owner Type
Purchase Details
Closed on
Dec 27, 2004
Sold by
Barnett Richard Scot
Bought by
Funk Nancy L
Total Days on Market
55
Current Estimated Value
Purchase Details
Closed on
Jul 21, 2000
Sold by
Worthington Karen Lise
Bought by
Funk Nancy L
Map
Create a Home Valuation Report for This Property
The Home Valuation Report is an in-depth analysis detailing your home's value as well as a comparison with similar homes in the area
Similar Homes in Raleigh, NC
Home Values in the Area
Average Home Value in this Area
Purchase History
| Date | Type | Sale Price | Title Company |
|---|---|---|---|
| Warranty Deed | -- | None Available | |
| Warranty Deed | $77,000 | -- |
Source: Public Records
Property History
| Date | Event | Price | Change | Sq Ft Price |
|---|---|---|---|---|
| 10/24/2024 10/24/24 | Sold | $138,000 | -10.9% | $148 / Sq Ft |
| 10/10/2024 10/10/24 | Pending | -- | -- | -- |
| 10/05/2024 10/05/24 | Price Changed | $154,900 | -3.1% | $166 / Sq Ft |
| 09/27/2024 09/27/24 | Price Changed | $159,900 | -3.0% | $172 / Sq Ft |
| 09/06/2024 09/06/24 | Price Changed | $164,900 | -2.9% | $177 / Sq Ft |
| 08/16/2024 08/16/24 | For Sale | $169,900 | -- | $182 / Sq Ft |
Source: Doorify MLS
Tax History
| Year | Tax Paid | Tax Assessment Tax Assessment Total Assessment is a certain percentage of the fair market value that is determined by local assessors to be the total taxable value of land and additions on the property. | Land | Improvement |
|---|---|---|---|---|
| 2024 | $1,679 | $190,995 | $0 | $190,995 |
| 2023 | $1,194 | $107,682 | $0 | $107,682 |
| 2022 | $1,110 | $107,682 | $0 | $107,682 |
| 2021 | $1,068 | $107,682 | $0 | $107,682 |
| 2020 | $1,049 | $107,682 | $0 | $107,682 |
| 2019 | $726 | $60,935 | $0 | $60,935 |
| 2018 | $0 | $60,935 | $0 | $60,935 |
| 2017 | $0 | $60,935 | $0 | $60,935 |
| 2016 | $0 | $60,935 | $0 | $60,935 |
| 2015 | -- | $64,849 | $0 | $64,849 |
| 2014 | -- | $64,849 | $0 | $64,849 |
Source: Public Records
Source: Doorify MLS
MLS Number: 10047232
APN: 0783.07-79-2872-192
Nearby Homes
- 1222 Teakwood Place
- 1277 Teakwood Place
- 1245 Schaub Dr Unit 1245S
- 1283 Schaub Dr Unit B
- 1287 Schaub Dr Unit J
- 1110 Schaub Dr Unit B
- 1009 Deboy St
- 3923 Wendy Ln Unit 5B2
- 1304 Deboy St
- 5013 Dunwoody Trail
- 4412 Powell Grove Ct
- 905 Moye Dr
- 715 Powell Dr
- 4914 Western Blvd
- 5002 Wickham Rd
- 611 & 613 Powell Dr
- 5108 Melbourne Rd
- Lot 12 Grayhaven Place
- Lot 14 Grayhaven Place
- 1604 Westbridge Ct
