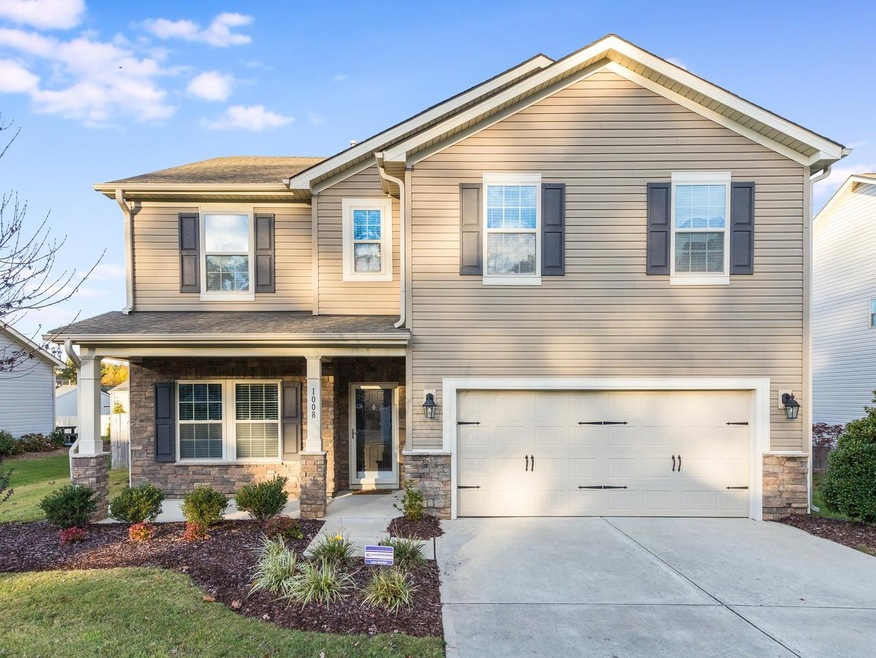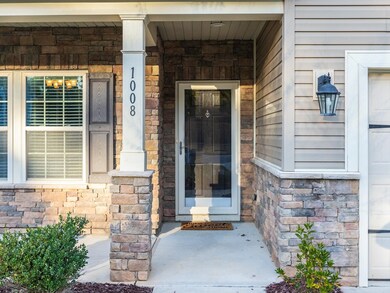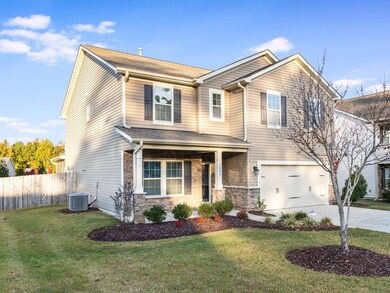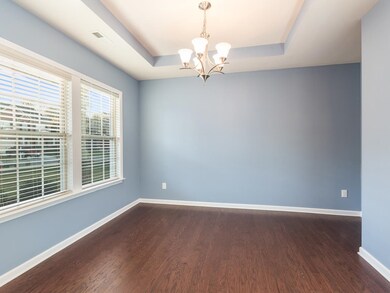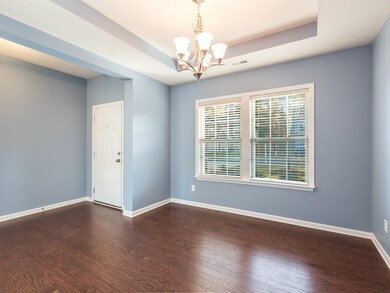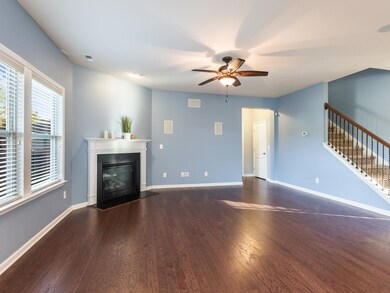
1008 Scotch Pine Way Mebane, NC 27302
Highlights
- Transitional Architecture
- Main Floor Bedroom
- High Ceiling
- Wood Flooring
- Loft
- Granite Countertops
About This Home
As of March 2025Beautiful 5 bedroom home! Move right in! Screen porch, patio, fenced yard and so much more. Hardwoods, gas fireplace, iron stair railing, speaker ceiling system, tray ceilings in master and dining room. Kitchen is ready for entertaining with gas range, granite, stainless appliances and tile backsplash. FIRST FLOOR guest suite with FULL BATH. Master bedroom includes walk in closet, dual vanity, walk in oversized shower. Roomy loft with plenty of natural light. Excellent location with easy highway access.
Last Agent to Sell the Property
Coldwell Banker HPW License #198296 Listed on: 11/10/2021

Home Details
Home Type
- Single Family
Est. Annual Taxes
- $2,945
Year Built
- Built in 2014
Lot Details
- 10,019 Sq Ft Lot
- Lot Dimensions are 70x135x70x143
- Fenced Yard
- Landscaped
HOA Fees
- $24 Monthly HOA Fees
Parking
- 2 Car Garage
- Private Driveway
Home Design
- Transitional Architecture
- Slab Foundation
- Vinyl Siding
Interior Spaces
- 2,726 Sq Ft Home
- 2-Story Property
- Smooth Ceilings
- High Ceiling
- Ceiling Fan
- Gas Log Fireplace
- Entrance Foyer
- Family Room with Fireplace
- Breakfast Room
- Dining Room
- Loft
- Bonus Room
- Screened Porch
- Utility Room
- Laundry on upper level
- Pull Down Stairs to Attic
Kitchen
- Gas Range
- Microwave
- Dishwasher
- Granite Countertops
Flooring
- Wood
- Carpet
- Tile
Bedrooms and Bathrooms
- 5 Bedrooms
- Main Floor Bedroom
- Walk-In Closet
- 3 Full Bathrooms
- Shower Only
- Walk-in Shower
Home Security
- Home Security System
- Fire and Smoke Detector
Outdoor Features
- Patio
- Rain Gutters
Schools
- Garrett Elementary School
- Hawfields Middle School
- Eastern Alamance High School
Utilities
- Forced Air Zoned Heating and Cooling System
- Heating System Uses Natural Gas
- Gas Water Heater
- Cable TV Available
Community Details
- Hrw Management Association
- Arbor Creek Subdivision
Ownership History
Purchase Details
Home Financials for this Owner
Home Financials are based on the most recent Mortgage that was taken out on this home.Purchase Details
Home Financials for this Owner
Home Financials are based on the most recent Mortgage that was taken out on this home.Purchase Details
Home Financials for this Owner
Home Financials are based on the most recent Mortgage that was taken out on this home.Purchase Details
Home Financials for this Owner
Home Financials are based on the most recent Mortgage that was taken out on this home.Purchase Details
Home Financials for this Owner
Home Financials are based on the most recent Mortgage that was taken out on this home.Similar Homes in Mebane, NC
Home Values in the Area
Average Home Value in this Area
Purchase History
| Date | Type | Sale Price | Title Company |
|---|---|---|---|
| Warranty Deed | $470,000 | None Listed On Document | |
| Warranty Deed | $460,000 | Mann Mcgibney & Jordan Pllc | |
| Warranty Deed | $415,000 | None Available | |
| Warranty Deed | $295,000 | Attorney | |
| Special Warranty Deed | $237,000 | -- |
Mortgage History
| Date | Status | Loan Amount | Loan Type |
|---|---|---|---|
| Open | $450,000 | VA | |
| Previous Owner | $427,144 | VA | |
| Previous Owner | $372,000 | New Conventional | |
| Previous Owner | $301,240 | No Value Available | |
| Previous Owner | $241,473 | New Conventional |
Property History
| Date | Event | Price | Change | Sq Ft Price |
|---|---|---|---|---|
| 03/27/2025 03/27/25 | Sold | $470,000 | 0.0% | $174 / Sq Ft |
| 03/04/2025 03/04/25 | Pending | -- | -- | -- |
| 02/28/2025 02/28/25 | For Sale | $470,000 | +13.3% | $174 / Sq Ft |
| 12/14/2023 12/14/23 | Off Market | $415,000 | -- | -- |
| 08/22/2022 08/22/22 | Sold | $460,000 | 0.0% | $192 / Sq Ft |
| 07/23/2022 07/23/22 | Pending | -- | -- | -- |
| 07/14/2022 07/14/22 | For Sale | $460,000 | +10.8% | $192 / Sq Ft |
| 12/21/2021 12/21/21 | Sold | $415,000 | +2.5% | $152 / Sq Ft |
| 11/18/2021 11/18/21 | Pending | -- | -- | -- |
| 11/12/2021 11/12/21 | For Sale | $405,000 | -- | $149 / Sq Ft |
Tax History Compared to Growth
Tax History
| Year | Tax Paid | Tax Assessment Tax Assessment Total Assessment is a certain percentage of the fair market value that is determined by local assessors to be the total taxable value of land and additions on the property. | Land | Improvement |
|---|---|---|---|---|
| 2024 | $3,950 | $470,845 | $55,000 | $415,845 |
| 2023 | $3,757 | $470,845 | $55,000 | $415,845 |
| 2022 | $2,904 | $260,565 | $45,000 | $215,565 |
| 2021 | $2,930 | $260,565 | $45,000 | $215,565 |
| 2020 | $2,956 | $260,565 | $45,000 | $215,565 |
| 2019 | $2,970 | $260,565 | $45,000 | $215,565 |
| 2018 | $0 | $260,565 | $45,000 | $215,565 |
| 2017 | $2,736 | $260,565 | $45,000 | $215,565 |
| 2016 | $2,557 | $238,990 | $40,000 | $198,990 |
| 2015 | $1,379 | $238,990 | $40,000 | $198,990 |
| 2014 | -- | $34,000 | $34,000 | $0 |
Agents Affiliated with this Home
-
D
Seller's Agent in 2025
David Bermel
West & Woodall Real Estate - D
-
Kathy Pitney
K
Buyer's Agent in 2025
Kathy Pitney
Keller Williams Elite Realty
(919) 475-5953
2 Total Sales
-
Donna Dunevant

Seller's Agent in 2022
Donna Dunevant
Lake Homes Realty, LLC
(336) 504-0546
173 Total Sales
-
N
Buyer's Agent in 2022
NONMEMBER NONMEMBER
-
Jaki Dysart
J
Seller's Agent in 2021
Jaki Dysart
Coldwell Banker HPW
(919) 491-3532
191 Total Sales
Map
Source: Doorify MLS
MLS Number: 2418148
APN: 171297
- 1004 Longleaf Pine Place
- 910 Palm Ct
- 904 Palm Ct
- 4105 Old Hillsborough Rd
- 1007 Fairhaven Dr
- 3436 Candlebrook Ct
- 1044 Fairhaven Dr Unit Lot 100
- 1055 Fairhaven Dr Unit Lot 56
- 1056 Fairhaven Dr Unit Lot 97
- 1102 Dartmouth Dr
- 1060 Fairhaven Dr Unit Lot 96
- 1063 Fairhaven Dr Unit Lot 54
- 1064 Fairhaven Dr Unit Lot 95
- 2415 Ivy Knoll Dr
- 1073 Fairhaven Dr Unit Lot 52
- 1075 Fairhaven Dr Unit Lot 51
- 1103 Nantucket Dr Unit Lot 84
- 1085 Fairhaven Dr Unit Lot 49
