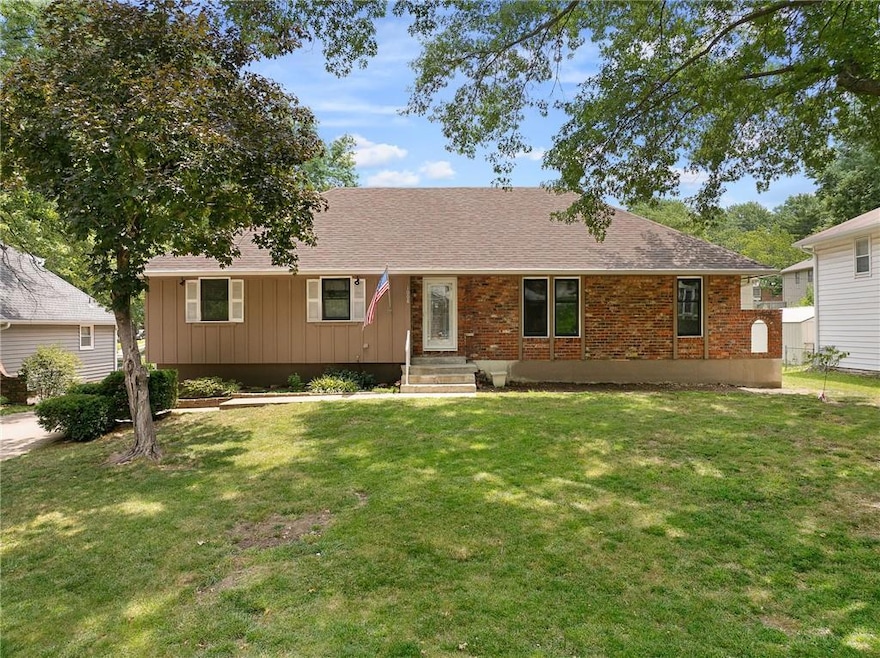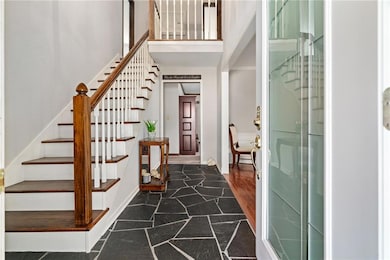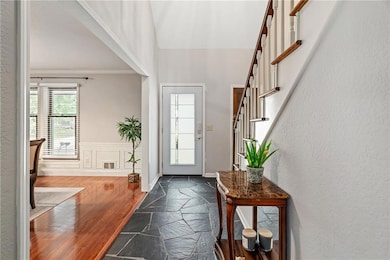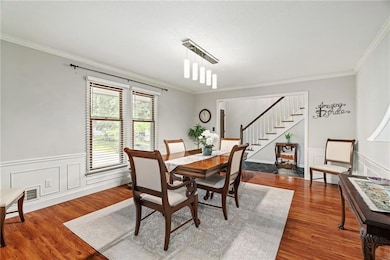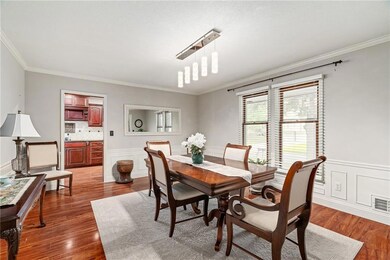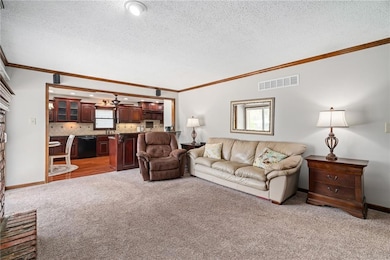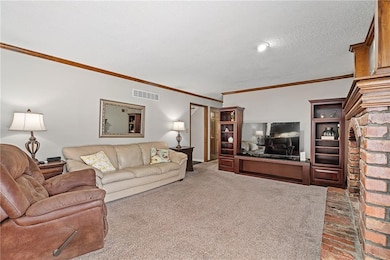
1008 SW 16th St Blue Springs, MO 64015
Estimated payment $2,224/month
Highlights
- Hot Property
- Above Ground Pool
- Traditional Architecture
- Franklin Smith Elementary School Rated A
- Family Room with Fireplace
- Wood Flooring
About This Home
Welcome home to this 4 bedroom, 3 full bath, 2 car garage oasis. Newly painted exterior, HUGE updated kitchen with granite counters and custom cabinets. Beautiful formal dining room and large open living room. Option of 2 home offices--one in the main level oversized laundry, and another upstairs. 2 bedrooms on the main level and 2 bedrooms upstairs. Large primary bedroom with walk-in closet and private bath. HUGE finished basement/possible separate living area with kitchen, as well as large storage area. Fenced in backyard is like a private oasis complete with in-ground pool with new liner. NEW HVAC only 2 years old, NEW exterior paint, NEW gutters and so much more!
Listing Agent
Chartwell Realty LLC Brokerage Phone: 816-807-1678 License #2004007419 Listed on: 06/28/2025

Home Details
Home Type
- Single Family
Est. Annual Taxes
- $4,206
Year Built
- Built in 1972
Parking
- 2 Car Attached Garage
- Rear-Facing Garage
Home Design
- Traditional Architecture
- Composition Roof
Interior Spaces
- Ceiling Fan
- Wood Burning Fireplace
- Family Room with Fireplace
- 2 Fireplaces
- Formal Dining Room
- Home Office
- Recreation Room with Fireplace
- Finished Basement
Kitchen
- Eat-In Kitchen
- Cooktop<<rangeHoodToken>>
- Dishwasher
- Quartz Countertops
Flooring
- Wood
- Carpet
Bedrooms and Bathrooms
- 4 Bedrooms
- Primary Bedroom on Main
- Walk-In Closet
- 3 Full Bathrooms
Laundry
- Laundry Room
- Laundry on main level
Schools
- Franklin Smith Elementary School
- Blue Springs South High School
Utilities
- Central Air
- Heating System Uses Natural Gas
Additional Features
- Above Ground Pool
- 10,150 Sq Ft Lot
- City Lot
Community Details
- No Home Owners Association
- Plaza Estates Subdivision
Listing and Financial Details
- Assessor Parcel Number 42-110-04-06-00-0-00-000
- $0 special tax assessment
Map
Home Values in the Area
Average Home Value in this Area
Tax History
| Year | Tax Paid | Tax Assessment Tax Assessment Total Assessment is a certain percentage of the fair market value that is determined by local assessors to be the total taxable value of land and additions on the property. | Land | Improvement |
|---|---|---|---|---|
| 2024 | $4,125 | $51,555 | $5,508 | $46,047 |
| 2023 | $4,125 | $51,554 | $4,288 | $47,266 |
| 2022 | $3,320 | $36,670 | $4,432 | $32,238 |
| 2021 | $3,317 | $36,670 | $4,432 | $32,238 |
| 2020 | $2,965 | $33,348 | $4,432 | $28,916 |
| 2019 | $2,867 | $33,348 | $4,432 | $28,916 |
| 2018 | $2,592 | $29,023 | $3,857 | $25,166 |
| 2017 | $2,454 | $29,023 | $3,857 | $25,166 |
| 2016 | $2,454 | $27,550 | $3,610 | $23,940 |
| 2014 | $2,363 | $26,442 | $3,385 | $23,057 |
Property History
| Date | Event | Price | Change | Sq Ft Price |
|---|---|---|---|---|
| 07/09/2025 07/09/25 | For Sale | $339,000 | +32.9% | $116 / Sq Ft |
| 09/24/2021 09/24/21 | Sold | -- | -- | -- |
| 08/26/2021 08/26/21 | Pending | -- | -- | -- |
| 08/24/2021 08/24/21 | For Sale | $255,000 | -- | $88 / Sq Ft |
Purchase History
| Date | Type | Sale Price | Title Company |
|---|---|---|---|
| Warranty Deed | -- | None Available | |
| Warranty Deed | -- | Alliance Title | |
| Warranty Deed | -- | Stewart Title | |
| Warranty Deed | -- | Old Republic Title | |
| Interfamily Deed Transfer | -- | -- |
Mortgage History
| Date | Status | Loan Amount | Loan Type |
|---|---|---|---|
| Open | $198,000 | New Conventional | |
| Previous Owner | $163,590 | New Conventional | |
| Previous Owner | $169,200 | Unknown | |
| Previous Owner | $105,000 | Purchase Money Mortgage | |
| Previous Owner | $95,400 | Purchase Money Mortgage |
Similar Homes in Blue Springs, MO
Source: Heartland MLS
MLS Number: 2559517
APN: 42-110-04-06-00-0-00-000
- 1013 SW 16th St
- 1008 SW 17th St
- 1109 SW 14th Street Terrace
- 1113 SW 17th St
- 1504 SW Morningside Dr
- 915 SW 18th St
- 1100 SW Azure Ave
- 1205 SW 20th St
- 1805 SW West View Cir
- 1014 SW Twilight Ln
- 1004 SW Twilight Ln
- 1404 SW 20th St
- 1410 SW 11th St
- 1500 SW 11th St
- 1700 SW Mc Arthur St
- 1005 SW 23rd St
- 1604 SW 21st St
- 1213 SW Arawak St
- 1805 SW Chief Cir
- 505 SW 18th St
- 1301 SW Morningside Dr
- 803 SW 18 St
- 901 SW Clark Rd
- 1008 SW Pinto Ln
- 1824 SW Pinecreek Ct
- 915 SW Hampton Ct
- 405 SW 17th St
- 405 SW 11th St
- 507 SW Joy Ct
- 3009 SW 30th Ct
- 408 SW Sandstone Dr
- 3022 SW Shadow Brook Dr
- 3026 SW Shadow Brook Dr
- 400 SW Oxford Dr
- 1905 SW Onyx St
- 2217 SW Keystone Dr
- 900 SE Tequesta Ln
- 701 SE Redwood Ln
- 2808 SE 2nd St
- 414 SW Moreland School Rd
