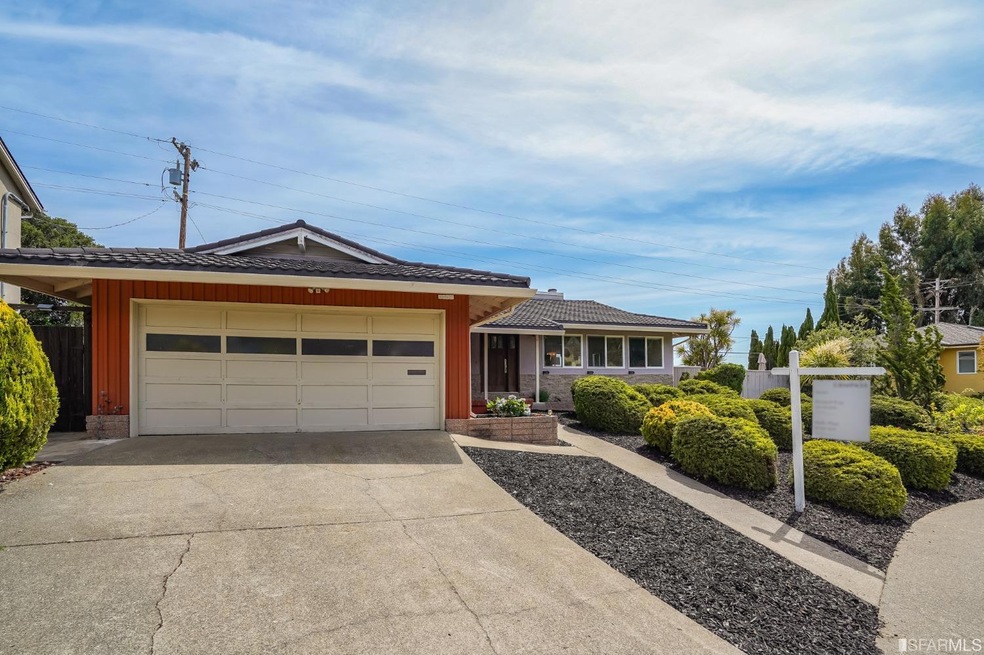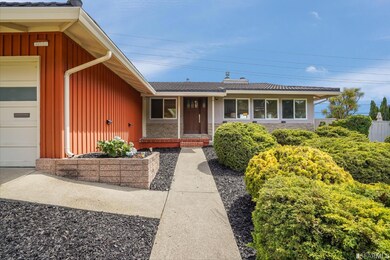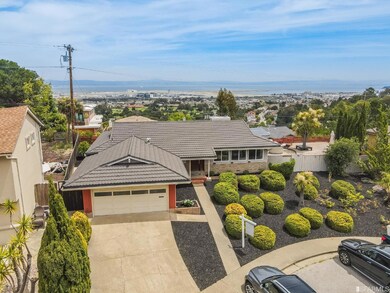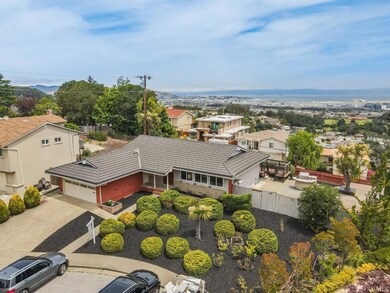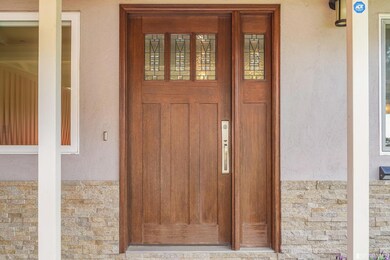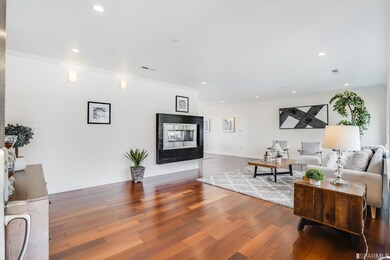
1008 Sycamore Dr Millbrae, CA 94030
Millbrae Meadows NeighborhoodHighlights
- Rooftop Deck
- Bay View
- Wood Flooring
- Meadows Elementary School Rated A-
- 0.3 Acre Lot
- Formal Dining Room
About This Home
As of July 2022Charming Ranch style home nestled in a quiet cul-de-sac has panoramic view of the bay. 3 bedrooms and 2 full baths with a Master Suite: Spacious closet with organizer; Double sink and Rain shower faucet in the Master Bath. Updated interior - Gourmet kitchen, Thermador brand stainless-steel appliance, ample cabinets storage space, some has organizer installed. Brazilian cherry hardwood floor, Dual Panel window, A/C unit & tankless water heater. Both master bedroom and dining room have sliding doors leading to the large outdoor deck overlooks the greenery & view. There's a stand-alone built in BBQ station and wide-open back yard; View of the San Mateo Bridge, Mount Diablo and watch the planes landing/take off at SFO airport is great for family/guest entertainment. This turnkey home is in the renowned Millbrae School District. minuets away from Highway 280 and Millbrae's foothill shopping strips.
Co-Listed By
Holly Phan
Compass License #01036372
Home Details
Home Type
- Single Family
Est. Annual Taxes
- $23,656
Year Built
- Built in 1958 | Remodeled
Lot Details
- 0.3 Acre Lot
- Cul-De-Sac
- Wood Fence
Property Views
- Bay
- Panoramic
- Bridge
- City Lights
- Golf Course
- Mount Diablo
Home Design
- Metal Roof
Interior Spaces
- 1,400 Sq Ft Home
- 1-Story Property
- Ceiling Fan
- Double Sided Fireplace
- Decorative Fireplace
- Double Pane Windows
- Window Screens
- Living Room with Fireplace
- Dining Room with Fireplace
- Formal Dining Room
Kitchen
- Free-Standing Gas Range
- Range Hood
- Dishwasher
- Synthetic Countertops
- Disposal
Flooring
- Wood
- Tile
Bedrooms and Bathrooms
- 2 Full Bathrooms
- <<tubWithShowerToken>>
- Multiple Shower Heads
- Separate Shower
Laundry
- Laundry in Garage
- Dryer
- Washer
Home Security
- Carbon Monoxide Detectors
- Fire and Smoke Detector
Parking
- 2 Car Garage
- Front Facing Garage
- Side by Side Parking
- Garage Door Opener
Eco-Friendly Details
- ENERGY STAR Qualified Appliances
- Energy-Efficient HVAC
Outdoor Features
- Rooftop Deck
- Built-In Barbecue
Utilities
- Central Heating and Cooling System
- Heating System Uses Gas
- Tankless Water Heater
Listing and Financial Details
- Assessor Parcel Number 021-201-310
Ownership History
Purchase Details
Home Financials for this Owner
Home Financials are based on the most recent Mortgage that was taken out on this home.Purchase Details
Home Financials for this Owner
Home Financials are based on the most recent Mortgage that was taken out on this home.Purchase Details
Home Financials for this Owner
Home Financials are based on the most recent Mortgage that was taken out on this home.Purchase Details
Home Financials for this Owner
Home Financials are based on the most recent Mortgage that was taken out on this home.Similar Homes in the area
Home Values in the Area
Average Home Value in this Area
Purchase History
| Date | Type | Sale Price | Title Company |
|---|---|---|---|
| Grant Deed | $2,200,000 | Fidelity National Title | |
| Grant Deed | $1,469,000 | Fidelity National Title Co | |
| Grant Deed | $860,000 | Chicago Title Company | |
| Grant Deed | $1,028,000 | Fidelity National Title Co |
Mortgage History
| Date | Status | Loan Amount | Loan Type |
|---|---|---|---|
| Open | $1,000,000 | New Conventional | |
| Previous Owner | $516,000 | New Conventional | |
| Previous Owner | $101,700 | Stand Alone Second | |
| Previous Owner | $822,400 | Purchase Money Mortgage |
Property History
| Date | Event | Price | Change | Sq Ft Price |
|---|---|---|---|---|
| 07/13/2022 07/13/22 | Sold | $2,200,000 | +10.7% | $1,571 / Sq Ft |
| 06/08/2022 06/08/22 | Pending | -- | -- | -- |
| 05/27/2022 05/27/22 | For Sale | $1,988,000 | +35.3% | $1,420 / Sq Ft |
| 09/11/2015 09/11/15 | Sold | $1,468,888 | +10.6% | $1,049 / Sq Ft |
| 08/30/2015 08/30/15 | Pending | -- | -- | -- |
| 08/12/2015 08/12/15 | For Sale | $1,328,000 | -- | $949 / Sq Ft |
Tax History Compared to Growth
Tax History
| Year | Tax Paid | Tax Assessment Tax Assessment Total Assessment is a certain percentage of the fair market value that is determined by local assessors to be the total taxable value of land and additions on the property. | Land | Improvement |
|---|---|---|---|---|
| 2025 | $23,656 | $2,334,657 | $1,772,217 | $562,440 |
| 2023 | $23,656 | $1,930,000 | $1,465,000 | $465,000 |
| 2022 | $18,535 | $1,638,566 | $819,283 | $819,283 |
| 2021 | $18,326 | $1,606,438 | $803,219 | $803,219 |
| 2020 | $18,025 | $1,589,966 | $794,983 | $794,983 |
| 2019 | $17,595 | $1,558,792 | $779,396 | $779,396 |
| 2018 | $17,247 | $1,528,228 | $764,114 | $764,114 |
| 2017 | $16,896 | $1,498,264 | $749,132 | $749,132 |
| 2016 | $16,683 | $1,468,888 | $734,444 | $734,444 |
| 2015 | $10,654 | $923,662 | $461,831 | $461,831 |
| 2014 | $10,412 | $905,570 | $452,785 | $452,785 |
Agents Affiliated with this Home
-
Richard Woo

Seller's Agent in 2022
Richard Woo
Compass
(415) 728-5000
1 in this area
18 Total Sales
-
H
Seller Co-Listing Agent in 2022
Holly Phan
Compass
-
Maggie Wu

Buyer's Agent in 2022
Maggie Wu
Coldwell Banker Realty
(650) 822-8866
1 in this area
64 Total Sales
-
J
Seller's Agent in 2015
Jonathan T. Ng
RE/MAX Westlake
-
S
Buyer Co-Listing Agent in 2015
Susan Regis
Coldwell Banker Realty
Map
Source: San Francisco Association of REALTORS® MLS
MLS Number: 422663120
APN: 021-201-310
- 1030 Crestview Dr
- 1049 Crestview Dr
- 17 Estates Dr
- 855 Mosswood Ln
- 820 Robin Ln
- 740 Barcelona Dr
- 120 Darby Place
- 131 Darby Place
- 15 Mullins Ct
- 642 Lomita Ave
- 142 Oxford Ln
- 519 Park Blvd
- 532 Vista Ct
- 1730 Santa Lucia Ave
- 12 Shamrock Ct
- 382 El Paseo
- 111 De Soto Way
- 8 Millbrae Cir
- 0 Portola Rd
- 1 Millbrae Cir
