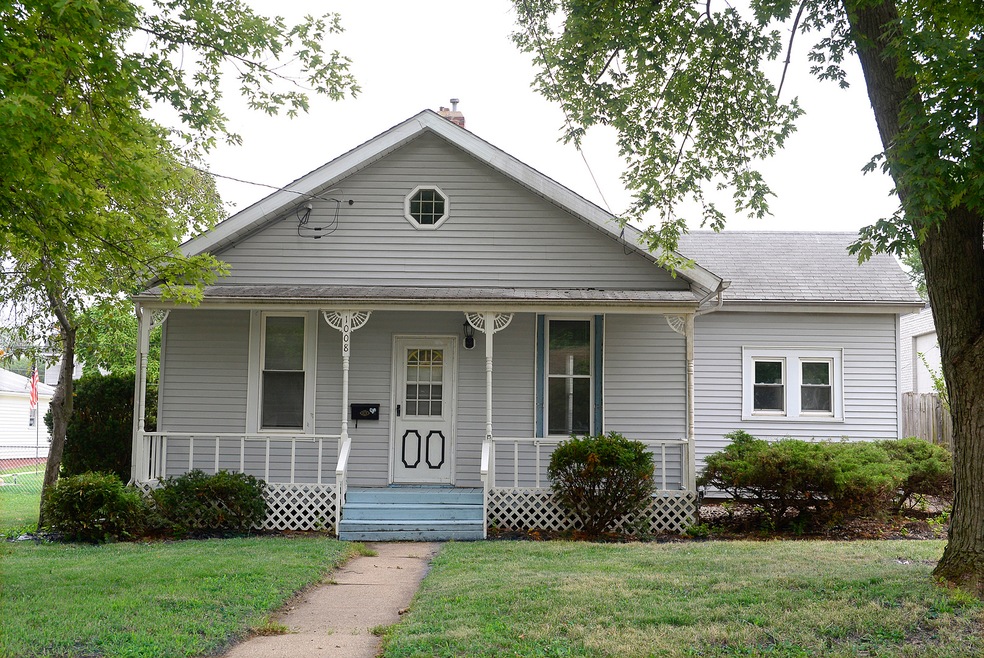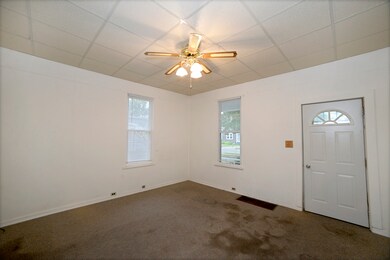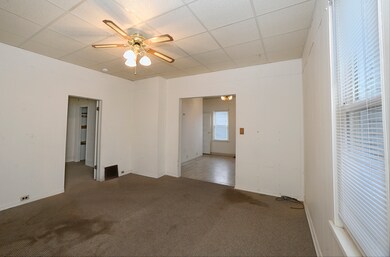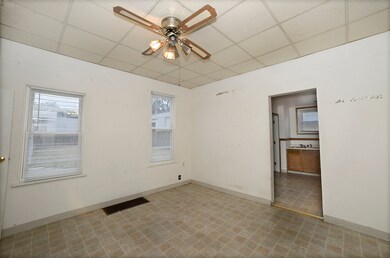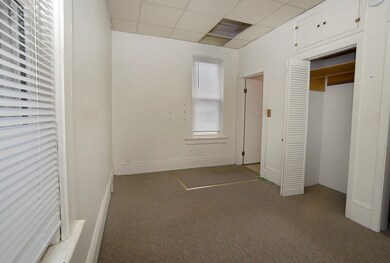
1008 Sycamore St Ottawa, IL 61350
Estimated Value: $86,000 - $119,000
Highlights
- Deck
- Formal Dining Room
- 2 Car Detached Garage
- Ranch Style House
- Fenced Yard
- 1-minute walk to Rigden Park
About This Home
As of September 2022*** Multiple offers received -- best and final requested by 5pm on 7/22/2022 *** West side 2-bedroom, 1 bathroom, 1-story ranch style home. This property has been used as a rental property for many years. Features include a large living room, separate dining room, oak eat-in kitchen and two main floor bedrooms. Large, fenced back yard with alley access and oversized 2+ car detached garage. Washer & dryer hook-up in the kitchen and second hook-up in the basement. Property sold AS-IS.
Last Agent to Sell the Property
Coldwell Banker Real Estate Group License #475092481 Listed on: 07/19/2022

Last Buyer's Agent
Berkshire Hathaway HomeServices Starck Real Estate License #471017354

Home Details
Home Type
- Single Family
Est. Annual Taxes
- $3,226
Year Built
- Built in 1898
Lot Details
- 7,187 Sq Ft Lot
- Lot Dimensions are 60x120
- Fenced Yard
Parking
- 2 Car Detached Garage
- Off Alley Driveway
- Parking Included in Price
Home Design
- Ranch Style House
- Asphalt Roof
- Vinyl Siding
Interior Spaces
- 900 Sq Ft Home
- Living Room
- Formal Dining Room
- Unfinished Basement
- Partial Basement
- Range
- Laundry on main level
Bedrooms and Bathrooms
- 2 Bedrooms
- 2 Potential Bedrooms
- Bathroom on Main Level
- 1 Full Bathroom
Outdoor Features
- Deck
- Porch
Schools
- Ottawa Township High School
Utilities
- Forced Air Heating and Cooling System
- Heating System Uses Natural Gas
Ownership History
Purchase Details
Purchase Details
Purchase Details
Purchase Details
Home Financials for this Owner
Home Financials are based on the most recent Mortgage that was taken out on this home.Similar Homes in the area
Home Values in the Area
Average Home Value in this Area
Purchase History
| Date | Buyer | Sale Price | Title Company |
|---|---|---|---|
| Basalay Paul R | $36,000 | None Available | |
| Cary George A | $95,000 | None Available | |
| M Six Properties Inc | $95,000 | None Available | |
| Consortion Inc | $79,000 | None Available |
Mortgage History
| Date | Status | Borrower | Loan Amount |
|---|---|---|---|
| Previous Owner | Consortion Inc | $63,200 |
Property History
| Date | Event | Price | Change | Sq Ft Price |
|---|---|---|---|---|
| 09/08/2022 09/08/22 | Sold | $67,500 | +8.0% | $75 / Sq Ft |
| 07/23/2022 07/23/22 | Pending | -- | -- | -- |
| 07/19/2022 07/19/22 | For Sale | $62,500 | -- | $69 / Sq Ft |
Tax History Compared to Growth
Tax History
| Year | Tax Paid | Tax Assessment Tax Assessment Total Assessment is a certain percentage of the fair market value that is determined by local assessors to be the total taxable value of land and additions on the property. | Land | Improvement |
|---|---|---|---|---|
| 2024 | $1,979 | $27,697 | $6,700 | $20,997 |
| 2023 | $1,979 | $24,790 | $5,997 | $18,793 |
| 2022 | $2,402 | $22,500 | $7,387 | $15,113 |
| 2021 | $3,226 | $30,004 | $6,924 | $23,080 |
| 2020 | $3,049 | $28,502 | $6,577 | $21,925 |
| 2019 | $3,121 | $28,211 | $6,510 | $21,701 |
| 2018 | $3,043 | $27,534 | $6,354 | $21,180 |
| 2017 | $2,939 | $26,690 | $6,159 | $20,531 |
| 2016 | $2,823 | $25,546 | $5,895 | $19,651 |
| 2015 | $2,684 | $24,369 | $5,623 | $18,746 |
| 2012 | -- | $26,641 | $6,147 | $20,494 |
Agents Affiliated with this Home
-
George Shanley

Seller's Agent in 2022
George Shanley
Coldwell Banker Real Estate Group
(815) 228-1859
479 Total Sales
-
Ilma Stajer

Buyer's Agent in 2022
Ilma Stajer
Berkshire Hathaway HomeServices Starck Real Estate
(630) 201-1401
24 Total Sales
Map
Source: Midwest Real Estate Data (MRED)
MLS Number: 11468557
APN: 21-11-123005
- 000 Canal Rd
- 718 Sycamore St
- 1012 1/2 W Lafayette St
- 806 Fulton St
- 717 W Main St
- 1009 W Madison St
- 407 Clay St
- 1524 Pine St
- 706 Illinois Ave
- 503 Taylor St
- 1307 W Washington St
- 920 Illinois Ave
- 1614 Poplar St
- 1027 Paul St
- 1201-1217 Illinois Ave
- 1016 Post St
- 321 E Washington St
- 1013 Guion St
- 611 Elm St
- 1446 W Lafayette St
- 1008 Sycamore St
- 1010 Sycamore St
- 630 W Lafayette St
- 1012 Sycamore St
- 700 W Lafayette St
- 1017 Sycamore St
- 614 W Lafayette St
- 1011 Sycamore St
- 627 W Washington St
- 1021 Sycamore St
- 619 W Washington St
- 604 W Lafayette St
- 615 W Washington St
- 1007 Chestnut St
- 1013 Chestnut St
- 710 W Lafayette St Unit 712
- 1027 Sycamore St
- 1019 Chestnut St
- 600 W Lafayette St
- 925 Sycamore St
