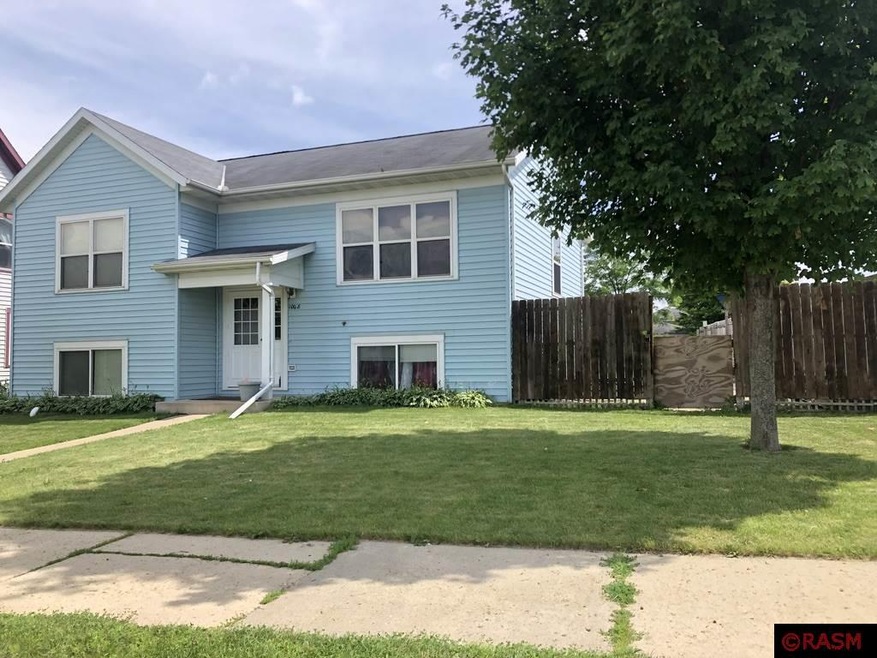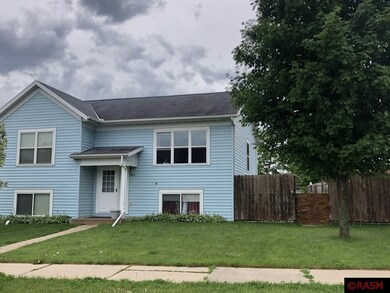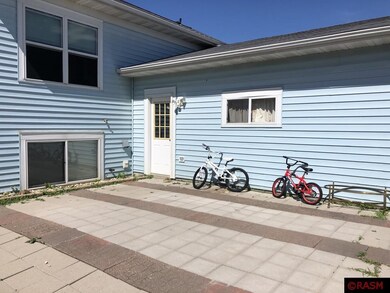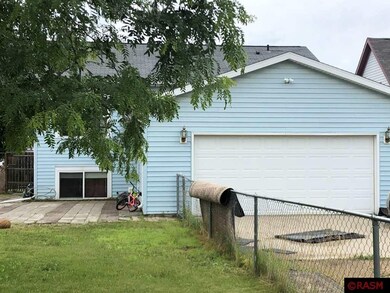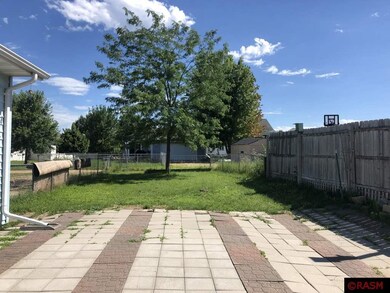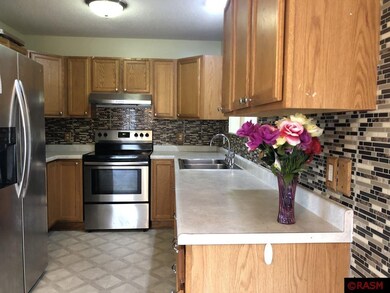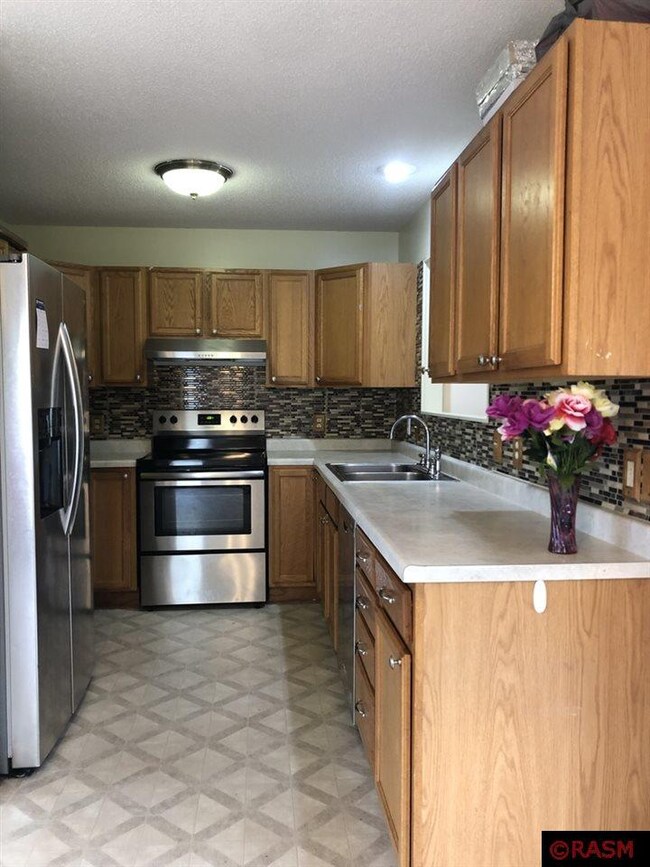
1008 W Menk Dr St. Peter, MN 56082
Highlights
- 2 Car Attached Garage
- Landscaped
- Water Softener is Owned
- Patio
- Forced Air Heating and Cooling System
- Dining Room
About This Home
As of October 20194 Bedroom 2 Bath 2 Car Attached Garage. Upper level features: 2 bedrooms, full bathroom, living room, dining room, kitchen with all appliances included, access to the attached garage. Lower Level features: 2 bedrooms, 3/4 bathroom, 2 family rooms, mechanical room & laundry. Fenced yard. 2nd lower level family room could be converted to a 5th bedroom. Just need a wall and door. Closet and windows are completed. This home is available for quick possession. Washer & Dryer included.
Last Buyer's Agent
Eric Norskog
Keller Williams Select Realty License #40554927
Home Details
Home Type
- Single Family
Est. Annual Taxes
- $3,134
Year Built
- 2001
Lot Details
- 7,405 Sq Ft Lot
- Lot Dimensions are 67.85x125x48.31x125
- Partially Fenced Property
- Landscaped
- Few Trees
Home Design
- Frame Construction
- Asphalt Shingled Roof
- Vinyl Siding
Interior Spaces
- 2-Story Property
- Window Treatments
- Dining Room
- Open Floorplan
- Fire and Smoke Detector
Kitchen
- Range
- Microwave
- Dishwasher
Bedrooms and Bathrooms
- 4 Bedrooms
Laundry
- Dryer
- Washer
Finished Basement
- Basement Fills Entire Space Under The House
- Sump Pump
- Block Basement Construction
- Basement Window Egress
Parking
- 2 Car Attached Garage
- Garage Door Opener
- Gravel Driveway
Utilities
- Forced Air Heating and Cooling System
- Gas Water Heater
- Water Softener is Owned
Additional Features
- Air Exchanger
- Patio
Listing and Financial Details
- Assessor Parcel Number 19.664.0110
Ownership History
Purchase Details
Home Financials for this Owner
Home Financials are based on the most recent Mortgage that was taken out on this home.Purchase Details
Home Financials for this Owner
Home Financials are based on the most recent Mortgage that was taken out on this home.Similar Homes in the area
Home Values in the Area
Average Home Value in this Area
Purchase History
| Date | Type | Sale Price | Title Company |
|---|---|---|---|
| Warranty Deed | $182,500 | North American Title | |
| Warranty Deed | $161,324 | Minnesota River Valley Title |
Mortgage History
| Date | Status | Loan Amount | Loan Type |
|---|---|---|---|
| Open | $173,375 | New Conventional | |
| Previous Owner | $164,000 | New Conventional |
Property History
| Date | Event | Price | Change | Sq Ft Price |
|---|---|---|---|---|
| 10/16/2019 10/16/19 | Sold | $182,500 | -3.9% | $97 / Sq Ft |
| 09/25/2019 09/25/19 | Pending | -- | -- | -- |
| 08/08/2019 08/08/19 | Price Changed | $189,900 | -1.6% | $101 / Sq Ft |
| 07/23/2019 07/23/19 | Price Changed | $193,000 | -1.0% | $102 / Sq Ft |
| 07/05/2019 07/05/19 | For Sale | $194,900 | +20.8% | $103 / Sq Ft |
| 06/30/2017 06/30/17 | Sold | $161,323 | 0.0% | $86 / Sq Ft |
| 05/02/2017 05/02/17 | Pending | -- | -- | -- |
| 04/26/2017 04/26/17 | Off Market | $161,323 | -- | -- |
| 04/26/2017 04/26/17 | Pending | -- | -- | -- |
| 11/21/2016 11/21/16 | For Sale | $183,800 | -- | $98 / Sq Ft |
Tax History Compared to Growth
Tax History
| Year | Tax Paid | Tax Assessment Tax Assessment Total Assessment is a certain percentage of the fair market value that is determined by local assessors to be the total taxable value of land and additions on the property. | Land | Improvement |
|---|---|---|---|---|
| 2024 | $3,134 | $243,700 | $33,400 | $210,300 |
| 2023 | $2,978 | $239,600 | $33,400 | $206,200 |
| 2022 | $2,826 | $221,700 | $33,400 | $188,300 |
| 2021 | $2,616 | $190,500 | $33,400 | $157,100 |
| 2020 | $2,540 | $176,300 | $28,800 | $147,500 |
| 2019 | $2,418 | $176,300 | $28,800 | $147,500 |
| 2018 | $2,312 | $169,500 | $28,800 | $140,700 |
| 2017 | -- | $162,200 | $0 | $0 |
| 2016 | $1,982 | $0 | $0 | $0 |
| 2015 | -- | $0 | $0 | $0 |
| 2011 | -- | $0 | $0 | $0 |
Agents Affiliated with this Home
-
Jen Wettergren

Seller's Agent in 2019
Jen Wettergren
eXp Realty
(507) 340-2280
4 in this area
81 Total Sales
-
E
Buyer's Agent in 2019
Eric Norskog
Keller Williams Select Realty
-
Kenneth Lundberg

Seller's Agent in 2017
Kenneth Lundberg
RE/MAX
(507) 351-6537
164 in this area
227 Total Sales
-
Judy Conroy

Seller Co-Listing Agent in 2017
Judy Conroy
RE/MAX
(507) 420-8263
175 in this area
239 Total Sales
-
M
Buyer's Agent in 2017
Mary Kay Goettl
National Realty Guild
Map
Source: REALTOR® Association of Southern Minnesota
MLS Number: 7021449
APN: R-19.664.0110
- 1501 1501 Rockbend Pkwy
- 825 Spruce Place
- 1624 Riverview Rd
- 43773 361st Ln
- 1628 Riverview Rd
- 419 W Jackson St
- 326 W Wabasha St
- 417 W Pine St
- 621 W Saint Paul St
- 528 528 Locust St
- 524 524 Capitol Dr
- 322 Walnut St
- 322 322 W Walnut St
- 416 W Myrtle St
- 430 430 S 7th St
- 2007 2007 Pratt Cir
- 2007 Pratt Cir
- 503 W Nassau St
- 503 503 W Nassau St
- 726 726 W Broadway St
