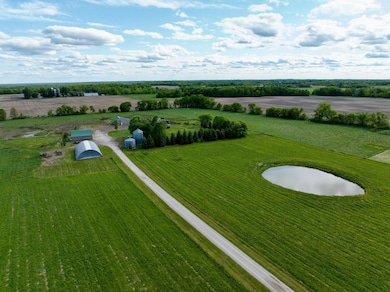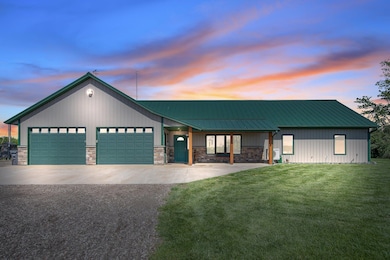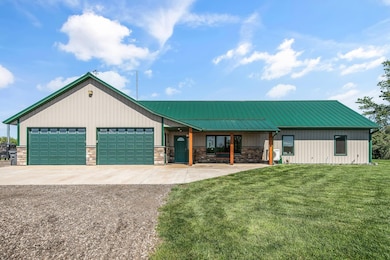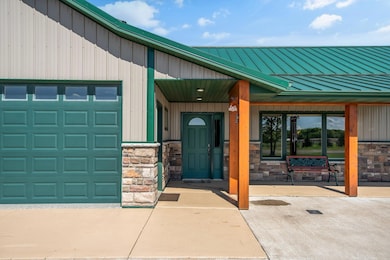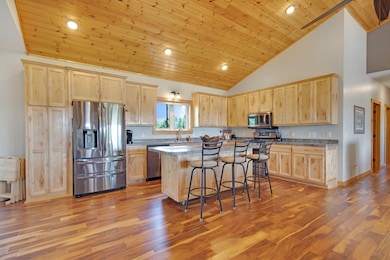
10080 550th St Rush City, MN 55069
Estimated payment $4,737/month
Highlights
- Home fronts a pond
- The kitchen features windows
- 2 Car Attached Garage
- No HOA
- Porch
- Living Room
About This Home
This stunning one level (handicap accessible) home features 15 beautiful acres, 30x40 pole barn with power and 14’ lean to, 30x40 pole barn with power and 16’ lean to, 34x34 pole barn, permanent 36x80 round top, attached garage is finished and heated with in floor heat, turn key and fenced in for horses, hobby farm, beef (cooler room), grain bins, perfectly wooded for privacy with the most breath-taking views. The home features Marvin windows, steel siding, 9’ ceilings, vault ceiling, in floor heat, huge kitchen with moveable center island and tons of cabinet space, private master with walkin closet, separate soaker tub and walkin shower, open kitchen/dining/living room with oversized patio doors, back porch, hot tub, front porch, laundry room has garage entrance and is huge, very meticulously maintained one owner home and close access to I-35.
Home Details
Home Type
- Single Family
Est. Annual Taxes
- $3,116
Year Built
- Built in 2017
Lot Details
- 15 Acre Lot
- Home fronts a pond
- Property is Fully Fenced
Parking
- 2 Car Attached Garage
- Heated Garage
- Garage Door Opener
Interior Spaces
- 1,876 Sq Ft Home
- 1-Story Property
- Living Room
Kitchen
- Range
- Microwave
- Dishwasher
- The kitchen features windows
Bedrooms and Bathrooms
- 3 Bedrooms
- 2 Full Bathrooms
Laundry
- Dryer
- Washer
Utilities
- Boiler Heating System
- Propane
- Well
Additional Features
- Porch
- Zoned For Horses
Community Details
- No Home Owners Association
Listing and Financial Details
- Assessor Parcel Number 0430603000
Map
Home Values in the Area
Average Home Value in this Area
Tax History
| Year | Tax Paid | Tax Assessment Tax Assessment Total Assessment is a certain percentage of the fair market value that is determined by local assessors to be the total taxable value of land and additions on the property. | Land | Improvement |
|---|---|---|---|---|
| 2024 | $3,529 | $435,000 | $88,300 | $346,700 |
| 2023 | $3,320 | $432,600 | $85,900 | $346,700 |
| 2022 | $3,332 | $359,200 | $70,100 | $289,100 |
| 2021 | $3,234 | $298,200 | $57,100 | $241,100 |
| 2020 | $3,232 | $283,900 | $53,400 | $230,500 |
| 2019 | $3,044 | $279,900 | $48,300 | $231,600 |
| 2018 | $442 | $256,800 | $46,200 | $210,600 |
| 2017 | $434 | $95,700 | $48,300 | $47,400 |
| 2016 | $470 | $94,300 | $50,900 | $43,400 |
| 2014 | $556 | $71,800 | $40,782 | $31,018 |
Property History
| Date | Event | Price | Change | Sq Ft Price |
|---|---|---|---|---|
| 05/27/2025 05/27/25 | For Sale | $799,900 | -- | $426 / Sq Ft |
Purchase History
| Date | Type | Sale Price | Title Company |
|---|---|---|---|
| Quit Claim Deed | $500 | -- | |
| Quit Claim Deed | -- | City Title Inc | |
| Quit Claim Deed | -- | None Available |
Mortgage History
| Date | Status | Loan Amount | Loan Type |
|---|---|---|---|
| Previous Owner | $56,000 | Unknown |
Similar Homes in Rush City, MN
Source: NorthstarMLS
MLS Number: 6727767
APN: 043.0603.000
- 5XXX State Highway 70
- 56140 Glendale Ave
- 7195 558th St
- 0 Forest Blvd Unit NST6639234
- TBD 517th St
- XXXX Hwy 70
- 56761 Forest Blvd
- 53057 Fairfield Ave
- 8XXX Rushseba Trail
- xxx10 N Fitzgerald Ave
- xxx9 N Fitzgerald Ave
- xxx8 N Fitzgerald Ave
- xxx7 N Fitzgerald Ave
- xxx5 N Fitzgerald Ave
- xxx4 N Fitzgerald Ave
- xxx3 N Fitzgerald Ave
- xxx2 N Fitzgerald Ave
- xxx1 N Fitzgerald Ave
- xxx6 N Fitzgerald Ave
- 240 Fitzgerald Ave N

