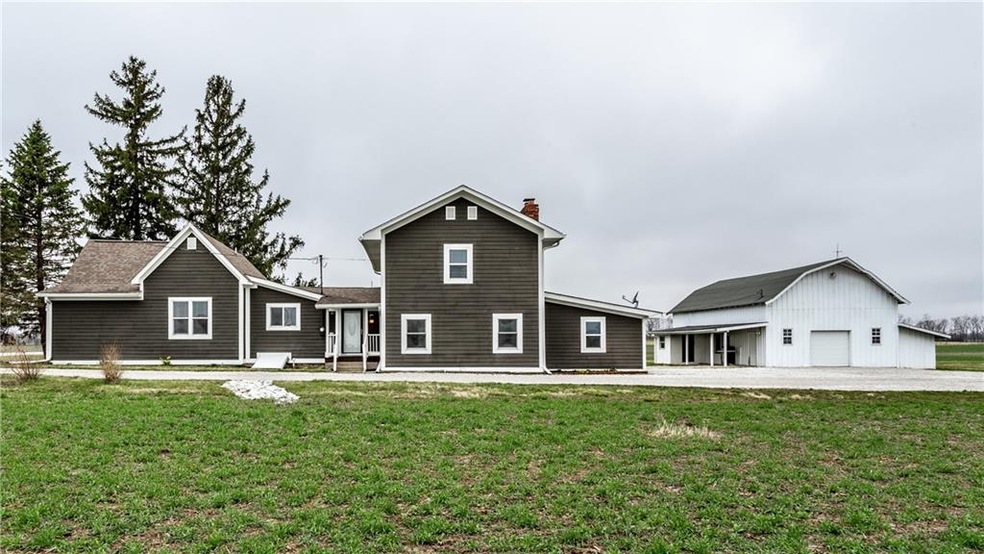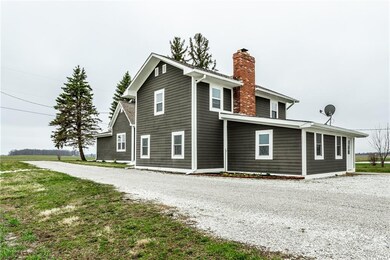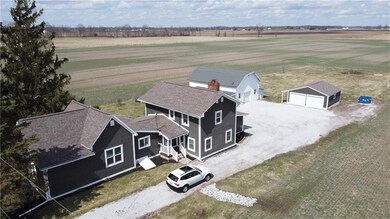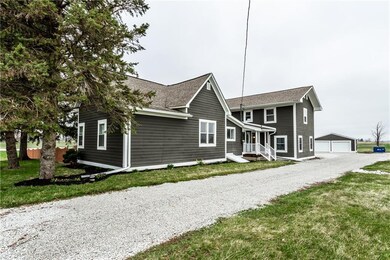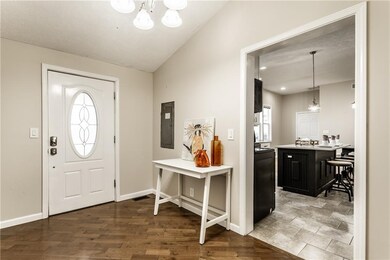
10082 E 234th St Cicero, IN 46034
Strawtown NeighborhoodHighlights
- Family Room with Fireplace
- Wood Flooring
- Covered patio or porch
- Traditional Architecture
- Pole Barn
- 2 Car Detached Garage
About This Home
As of May 2021Your dream home is here!!! Completely updated 4 bedroom 2.5 bath home on 1 acre is located less than 1.5 miles to Morse Reservoir and less than 2 miles to Koteewi Park, the largest and most scenic park in Hamilton County. Home offers large foyer leading to the Kitchen, complete with quartz countertops, and spacious living room featuring a large hearth, wood burning fireplace with blower...plenty of room to spread out. Awesome mudroom off the back door. Main level master suite with walk in closet and large custom tiled walk-in shower. Oversized, 2 car detached garage. Huge barn with electric and lights, separate potting room and a well decked second level. Roof is less than 7 years old. All of this on a full acre of land in Hamilton County!
Last Agent to Sell the Property
F.C. Tucker Company License #RB14051206 Listed on: 03/27/2021

Last Buyer's Agent
Risa Pisano
United Real Estate Indpls

Home Details
Home Type
- Single Family
Est. Annual Taxes
- $1,014
Year Built
- Built in 1880
Lot Details
- 1 Acre Lot
- Partially Fenced Property
Parking
- 2 Car Detached Garage
- Gravel Driveway
Home Design
- Traditional Architecture
- Block Foundation
- Slab Foundation
- Cement Siding
Interior Spaces
- 2-Story Property
- Free Standing Fireplace
- Window Screens
- Family Room with Fireplace
- 2 Fireplaces
- Combination Kitchen and Dining Room
- Wood Flooring
- Storm Windows
- Laundry on main level
Kitchen
- Electric Oven
- <<microwave>>
- Dishwasher
Bedrooms and Bathrooms
- 4 Bedrooms
Basement
- Sump Pump
- Basement Cellar
Outdoor Features
- Covered patio or porch
- Pole Barn
Utilities
- Forced Air Heating and Cooling System
- Heat Pump System
- Well
- Septic Tank
Listing and Financial Details
- Assessor Parcel Number 290705000003000017
Ownership History
Purchase Details
Home Financials for this Owner
Home Financials are based on the most recent Mortgage that was taken out on this home.Purchase Details
Home Financials for this Owner
Home Financials are based on the most recent Mortgage that was taken out on this home.Purchase Details
Home Financials for this Owner
Home Financials are based on the most recent Mortgage that was taken out on this home.Purchase Details
Purchase Details
Purchase Details
Home Financials for this Owner
Home Financials are based on the most recent Mortgage that was taken out on this home.Purchase Details
Purchase Details
Home Financials for this Owner
Home Financials are based on the most recent Mortgage that was taken out on this home.Similar Homes in Cicero, IN
Home Values in the Area
Average Home Value in this Area
Purchase History
| Date | Type | Sale Price | Title Company |
|---|---|---|---|
| Warranty Deed | $383,000 | None Available | |
| Warranty Deed | -- | Mtc | |
| Warranty Deed | -- | None Available | |
| Special Warranty Deed | -- | Statewide Title Company Inc | |
| Sheriffs Deed | $65,491 | None Available | |
| Special Warranty Deed | -- | Resource Title Of Cincinnati | |
| Sheriffs Deed | $126,650 | None Available | |
| Warranty Deed | -- | -- |
Mortgage History
| Date | Status | Loan Amount | Loan Type |
|---|---|---|---|
| Open | $361,000 | New Conventional | |
| Previous Owner | $306,348 | FHA | |
| Previous Owner | $103,626 | New Conventional | |
| Previous Owner | $88,000 | Purchase Money Mortgage | |
| Previous Owner | $164,250 | Purchase Money Mortgage | |
| Closed | $18,250 | No Value Available |
Property History
| Date | Event | Price | Change | Sq Ft Price |
|---|---|---|---|---|
| 05/05/2021 05/05/21 | Sold | $383,000 | -3.0% | $138 / Sq Ft |
| 04/13/2021 04/13/21 | Price Changed | $395,000 | +2.6% | $142 / Sq Ft |
| 04/12/2021 04/12/21 | Pending | -- | -- | -- |
| 04/09/2021 04/09/21 | For Sale | $385,000 | 0.0% | $139 / Sq Ft |
| 03/28/2021 03/28/21 | Pending | -- | -- | -- |
| 03/27/2021 03/27/21 | For Sale | $385,000 | +23.4% | $139 / Sq Ft |
| 05/29/2020 05/29/20 | Sold | $312,000 | +4.0% | $112 / Sq Ft |
| 05/01/2020 05/01/20 | Pending | -- | -- | -- |
| 04/30/2020 04/30/20 | For Sale | $299,900 | -- | $108 / Sq Ft |
Tax History Compared to Growth
Tax History
| Year | Tax Paid | Tax Assessment Tax Assessment Total Assessment is a certain percentage of the fair market value that is determined by local assessors to be the total taxable value of land and additions on the property. | Land | Improvement |
|---|---|---|---|---|
| 2024 | $3,480 | $474,100 | $44,500 | $429,600 |
| 2023 | $3,505 | $417,100 | $44,500 | $372,600 |
| 2022 | $1,193 | $371,200 | $44,500 | $326,700 |
| 2021 | $1,193 | $165,000 | $44,500 | $120,500 |
| 2020 | $1,067 | $153,200 | $44,500 | $108,700 |
| 2019 | $1,013 | $149,500 | $24,700 | $124,800 |
| 2018 | $916 | $137,800 | $24,700 | $113,100 |
| 2017 | $803 | $127,900 | $24,700 | $103,200 |
| 2016 | $808 | $128,300 | $24,700 | $103,600 |
| 2014 | $754 | $126,300 | $24,700 | $101,600 |
| 2013 | $754 | $126,300 | $24,700 | $101,600 |
Agents Affiliated with this Home
-
Sean Carney

Seller's Agent in 2021
Sean Carney
F.C. Tucker Company
(317) 703-9519
1 in this area
71 Total Sales
-
R
Buyer's Agent in 2021
Risa Pisano
United Real Estate Indpls
-
Craig Bowen

Seller's Agent in 2020
Craig Bowen
F.C. Tucker Company
(317) 727-8873
3 in this area
133 Total Sales
Map
Source: MIBOR Broker Listing Cooperative®
MLS Number: MBR21773985
APN: 29-07-05-000-003.000-017
- 80 S Catherine St
- 149 E Jackson St
- 129 Wilson St
- 50 S Pearl St
- 809 Iron Bridge Rd
- 1240 Stringtown Pike
- 22 Point Ln
- 18 Point Ln
- 100 Confidential Dr
- 2029 Seven Peaks Dr
- 31 Bluewater Dr
- 29 Bluewater Dr
- 15 Morse Ct
- 1160 Nantucket Dr
- 826 N Lanyard Dr
- 214 Tippecanoe Dr
- 71 E Cove Ct
- 2025 W Morse Dr
- 21499 5 Lots Cumberland Rd
- 1940 Stringtown Pike
