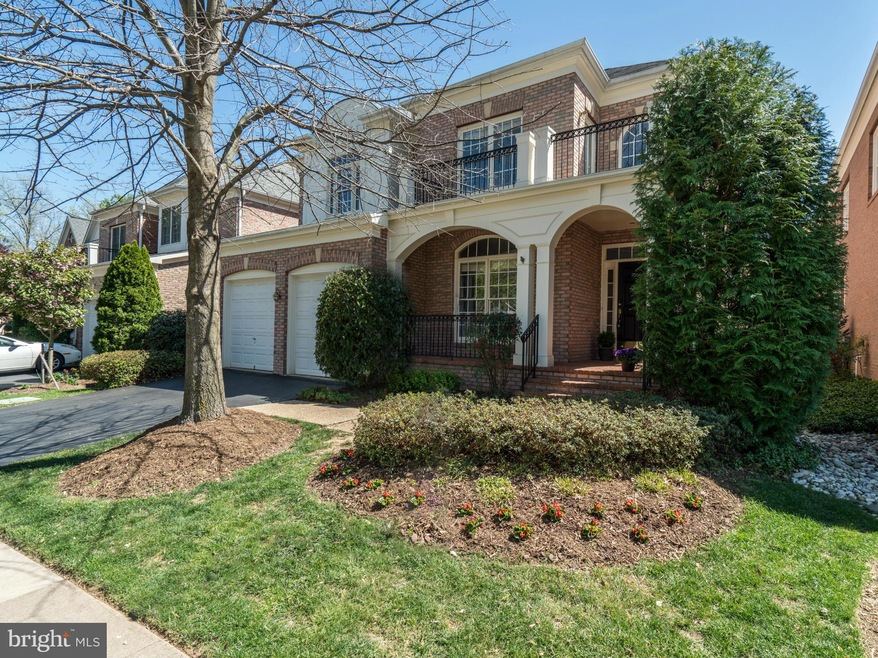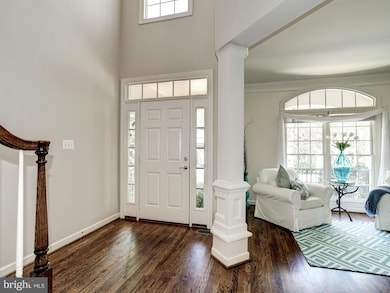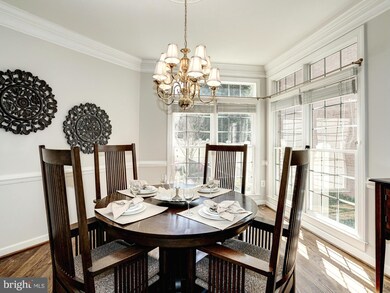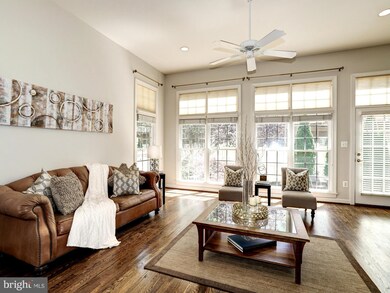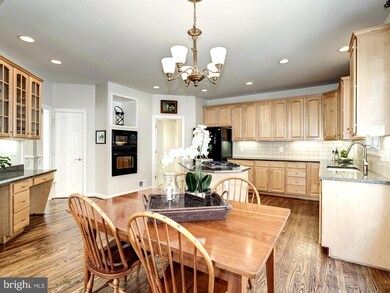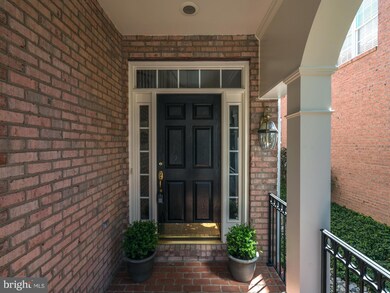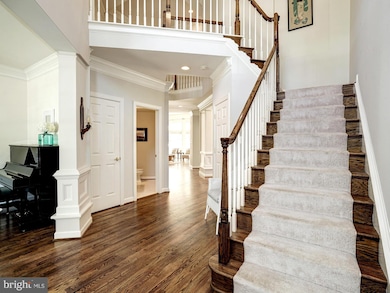
10085 Daniels Run Way Fairfax, VA 22030
Highlights
- Eat-In Gourmet Kitchen
- Open Floorplan
- Wood Flooring
- Johnson Middle School Rated A
- Colonial Architecture
- Space For Rooms
About This Home
As of October 2023Stunning 3 sided brick home built by Basheer & Edgemoore. HW floors throughout main level, crown moulding, granite counters, french doors, tray ceiling in MBR, walk-in closets, ceiling fans, renovated MB. Home has one of the few flat backyard lots. Lovely landscaping. Close to the heart of Fairfax City- restaurants & shops, fantastic private & public schools & transportation.
Last Agent to Sell the Property
EXP Realty, LLC License #SP200202751 Listed on: 04/23/2016

Home Details
Home Type
- Single Family
Est. Annual Taxes
- $8,623
Year Built
- Built in 2002
Lot Details
- 4,773 Sq Ft Lot
- Landscaped
- Sprinkler System
- The property's topography is level
- Property is in very good condition
- Property is zoned PD
HOA Fees
- $245 Monthly HOA Fees
Parking
- 2 Car Attached Garage
- Front Facing Garage
- Garage Door Opener
- Driveway
- Off-Street Parking
Home Design
- Colonial Architecture
- Brick Exterior Construction
Interior Spaces
- Property has 3 Levels
- Open Floorplan
- Built-In Features
- Chair Railings
- Crown Molding
- Ceiling Fan
- Fireplace With Glass Doors
- Fireplace Mantel
- Gas Fireplace
- Window Treatments
- Entrance Foyer
- Family Room Off Kitchen
- Living Room
- Dining Room
- Library
- Wood Flooring
Kitchen
- Eat-In Gourmet Kitchen
- Breakfast Area or Nook
- Built-In Self-Cleaning Oven
- Down Draft Cooktop
- Microwave
- Ice Maker
- Dishwasher
- Kitchen Island
- Upgraded Countertops
- Disposal
Bedrooms and Bathrooms
- 4 Bedrooms
- En-Suite Primary Bedroom
- En-Suite Bathroom
- 3.5 Bathrooms
- Whirlpool Bathtub
Laundry
- Front Loading Dryer
- Front Loading Washer
Unfinished Basement
- Walk-Up Access
- Connecting Stairway
- Rear Basement Entry
- Sump Pump
- Space For Rooms
- Rough-In Basement Bathroom
- Natural lighting in basement
- Basement with some natural light
Outdoor Features
- Balcony
- Patio
Schools
- Daniels Run Elementary School
- Lanier Middle School
- Fairfax High School
Utilities
- Forced Air Heating and Cooling System
- Vented Exhaust Fan
- Natural Gas Water Heater
Additional Features
- Halls are 36 inches wide or more
- Energy-Efficient Construction
Listing and Financial Details
- Tax Lot 233
- Assessor Parcel Number 696255
Community Details
Overview
- Association fees include insurance, pool(s), reserve funds, snow removal
- Built by BASHEER & EDGEMOORE
- Farrcroft Subdivision, Oakington Floorplan
- Farrcroft Community
Amenities
- Common Area
Recreation
- Community Playground
- Community Pool
- Jogging Path
Ownership History
Purchase Details
Home Financials for this Owner
Home Financials are based on the most recent Mortgage that was taken out on this home.Purchase Details
Purchase Details
Home Financials for this Owner
Home Financials are based on the most recent Mortgage that was taken out on this home.Purchase Details
Home Financials for this Owner
Home Financials are based on the most recent Mortgage that was taken out on this home.Purchase Details
Purchase Details
Home Financials for this Owner
Home Financials are based on the most recent Mortgage that was taken out on this home.Similar Homes in Fairfax, VA
Home Values in the Area
Average Home Value in this Area
Purchase History
| Date | Type | Sale Price | Title Company |
|---|---|---|---|
| Gift Deed | -- | International Title | |
| Warranty Deed | $1,060,000 | First American Title | |
| Gift Deed | -- | Accommodation | |
| Warranty Deed | $836,300 | Sage Title Group Llc | |
| Warranty Deed | $790,000 | -- | |
| Deed | $620,891 | -- |
Mortgage History
| Date | Status | Loan Amount | Loan Type |
|---|---|---|---|
| Previous Owner | $600,000 | New Conventional | |
| Previous Owner | $669,040 | New Conventional | |
| Previous Owner | $300,000 | New Conventional |
Property History
| Date | Event | Price | Change | Sq Ft Price |
|---|---|---|---|---|
| 10/26/2023 10/26/23 | Sold | $1,060,000 | -0.9% | $330 / Sq Ft |
| 09/29/2023 09/29/23 | For Sale | $1,069,900 | +27.9% | $334 / Sq Ft |
| 06/15/2016 06/15/16 | Sold | $836,300 | -0.3% | $261 / Sq Ft |
| 04/27/2016 04/27/16 | Pending | -- | -- | -- |
| 04/23/2016 04/23/16 | For Sale | $839,000 | -- | $262 / Sq Ft |
Tax History Compared to Growth
Tax History
| Year | Tax Paid | Tax Assessment Tax Assessment Total Assessment is a certain percentage of the fair market value that is determined by local assessors to be the total taxable value of land and additions on the property. | Land | Improvement |
|---|---|---|---|---|
| 2024 | $10,749 | $1,043,600 | $339,600 | $704,000 |
| 2023 | $10,259 | $1,000,900 | $323,400 | $677,500 |
| 2022 | $9,873 | $977,500 | $316,400 | $661,100 |
| 2021 | $9,169 | $852,900 | $277,200 | $575,700 |
| 2020 | $8,818 | $820,300 | $277,200 | $543,100 |
| 2019 | $8,577 | $803,500 | $277,200 | $526,300 |
| 2018 | $8,517 | $803,500 | $277,200 | $526,300 |
| 2017 | $4,344 | $819,700 | $277,200 | $542,500 |
| 2016 | $4,353 | $819,700 | $277,200 | $542,500 |
| 2015 | $8,623 | $819,700 | $277,200 | $542,500 |
| 2014 | $8,965 | $862,000 | $291,800 | $570,200 |
Agents Affiliated with this Home
-
Karen Schiro

Seller's Agent in 2023
Karen Schiro
Samson Properties
(703) 509-3888
1 in this area
124 Total Sales
-
Young Kim
Y
Buyer's Agent in 2023
Young Kim
Top Pro Realtors
(301) 728-5800
1 in this area
37 Total Sales
-
Jennifer Mack

Seller's Agent in 2016
Jennifer Mack
EXP Realty, LLC
(202) 590-5570
9 in this area
228 Total Sales
-
Donald Guthrie

Buyer's Agent in 2016
Donald Guthrie
Long & Foster
(202) 486-7543
16 Total Sales
Map
Source: Bright MLS
MLS Number: 1000207249
APN: 57-2-02-04-233
- 3805 Carolyn Ave
- 3607 Heritage Ln
- 10095 Mccarty Crest Ct
- 10111 Ballynahown Cir
- 10004 Peterson St
- 3931 Tedrich Blvd
- 3508 Brookwood Dr
- 4112 Orchard Dr
- 10353 Main St
- 3512 Queen Anne Dr
- 3416 Country Hill Dr
- 4020 Stone Wall Ave
- 3744 Chain Bridge Rd
- 10419 Courthouse Dr
- 9726 Saint Andrews Dr
- 10451 Breckinridge Ln
- 3634 Chain Bridge Rd
- 9900 Barbara Ann Ln
- 9776 Maple Trace Cir
- 3931 Lyndhurst Dr Unit 303
