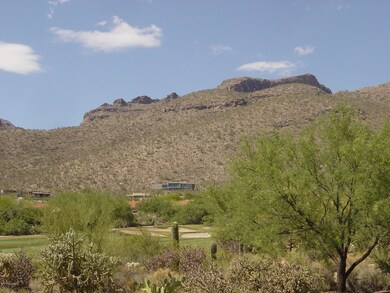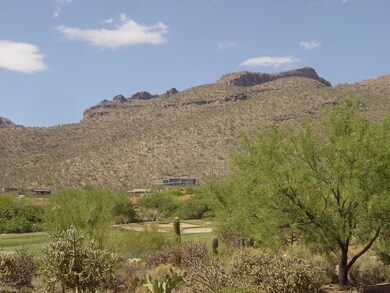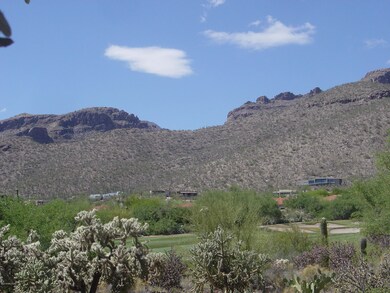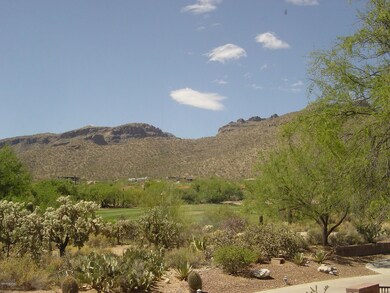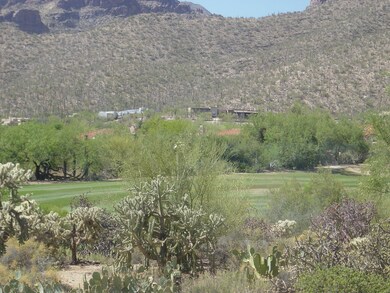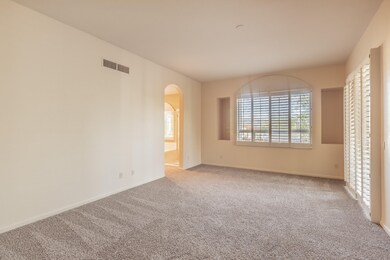
10086 E Stone Spring Place Tucson, AZ 85749
Highlights
- Golf Course Community
- Spa
- Gated Community
- Fitness Center
- 2 Car Garage
- Golf Course View
About This Home
As of July 2020RANGE PRICING SELLER WILL COUNTER OR ACCEPT OFERS BETWEEN $387,000 TO $397,000. BEAUTIFUL FRESH OPEN FLOOR PLAN WITH BREATH TAKING VIEWS OF ARIZONA NATIONALS 15TH FAIRWAY RIGHT FROM THE LIVING ROOM/DINING ROOM. THIS GEM IS TUCKED IN A QUIET CULD-A-SAC WITH BEAUTIFUL MATURE TREES. HUGE OPEN FLOOR PLAN WITH HIGH CEILINGS AND MODERN TASTE. KITCHEN IS EQUIPPED WITH SS APPLIANCES AND DETAILED HICKORY CABINETS. FANTASTIC SPACES INCLUDE, A WET BAR AREA, SKYLIGHTS, TONS OF NATURAL LIGHT. LAUNDRY ROOM WITH FOLDING AREA & SINK. MASTER IS A LARGE QUAINT SPACE WITH WHITE PLANTATION SHUTTERS, WALK IN CLOSET WITH GREAT ORGANIZATION, DOUBLE SINKS, GARDEN TUB & SEPARATE SHOWER. BACK YARD HAS A CUTE SEATING AREA WITH FIRE PIT WHERE YOU CAN SEE THE RINCON MOUNTAINS. A OVER SIZED GARAGE WITH EXTRA STORAGE
Last Agent to Sell the Property
Jamie Angeley
Home Plate Real Estate & Mngmnt Listed on: 10/31/2018
Last Buyer's Agent
Ken Hobbs
Tierra Antigua Realty
Home Details
Home Type
- Single Family
Est. Annual Taxes
- $3,945
Year Built
- Built in 1998
Lot Details
- 6,569 Sq Ft Lot
- Cul-De-Sac
- Wrought Iron Fence
- Block Wall Fence
- Paved or Partially Paved Lot
- Back and Front Yard
- Property is zoned Pima County - SP
HOA Fees
- $699 Monthly HOA Fees
Property Views
- Golf Course
- Mountain
Home Design
- Mediterranean Architecture
- Frame With Stucco
- Tile Roof
Interior Spaces
- 2,593 Sq Ft Home
- 1-Story Property
- Wet Bar
- Vaulted Ceiling
- Ceiling Fan
- Skylights
- Gas Fireplace
- Double Pane Windows
- Shutters
- Great Room with Fireplace
- 2 Fireplaces
- Family Room Off Kitchen
- Dining Room
- Storage
- Home Security System
Kitchen
- Breakfast Bar
- Gas Range
- Dishwasher
- Stainless Steel Appliances
- Tile Countertops
- Disposal
Flooring
- Carpet
- Ceramic Tile
Bedrooms and Bathrooms
- 3 Bedrooms
- Walk-In Closet
- 3 Full Bathrooms
- Dual Vanity Sinks in Primary Bathroom
- Bathtub with Shower
- Shower Only in Secondary Bathroom
Laundry
- Laundry Room
- Sink Near Laundry
Parking
- 2 Car Garage
- Parking Pad
- Parking Storage or Cabinetry
Accessible Home Design
- No Interior Steps
Outdoor Features
- Spa
- Covered patio or porch
Schools
- Collier Elementary School
- Magee Middle School
- Sabino High School
Utilities
- Forced Air Heating and Cooling System
- Heating System Uses Natural Gas
- Natural Gas Water Heater
- Phone Available
Community Details
Overview
- Sabino Springs Community
- Sabino Ridge Subdivision
- The community has rules related to deed restrictions
Recreation
- Golf Course Community
- Sport Court
- Fitness Center
- Community Pool
Security
- Gated Community
Ownership History
Purchase Details
Home Financials for this Owner
Home Financials are based on the most recent Mortgage that was taken out on this home.Purchase Details
Home Financials for this Owner
Home Financials are based on the most recent Mortgage that was taken out on this home.Purchase Details
Home Financials for this Owner
Home Financials are based on the most recent Mortgage that was taken out on this home.Purchase Details
Purchase Details
Purchase Details
Purchase Details
Home Financials for this Owner
Home Financials are based on the most recent Mortgage that was taken out on this home.Purchase Details
Home Financials for this Owner
Home Financials are based on the most recent Mortgage that was taken out on this home.Purchase Details
Similar Homes in Tucson, AZ
Home Values in the Area
Average Home Value in this Area
Purchase History
| Date | Type | Sale Price | Title Company |
|---|---|---|---|
| Warranty Deed | $475,000 | Long Title Agency Inc | |
| Warranty Deed | -- | Stewart Title & Tr Of Tucson | |
| Warranty Deed | $370,000 | Stewart Title & Trust Of Tuc | |
| Interfamily Deed Transfer | -- | Stewart Title & Trust Of Tuc | |
| Trustee Deed | $298,000 | Title365 | |
| Interfamily Deed Transfer | -- | None Available | |
| Warranty Deed | $325,000 | Ticor | |
| Warranty Deed | $324,500 | -- | |
| Warranty Deed | -- | Fidelity National Title | |
| Warranty Deed | -- | Fidelity National Title | |
| Cash Sale Deed | $67,653 | Fidelity National Title |
Mortgage History
| Date | Status | Loan Amount | Loan Type |
|---|---|---|---|
| Open | $380,000 | New Conventional | |
| Previous Owner | $150,000 | Commercial | |
| Previous Owner | $50,000 | Credit Line Revolving | |
| Previous Owner | $292,500 | New Conventional | |
| Previous Owner | $71,000 | Stand Alone Second | |
| Previous Owner | $284,000 | Unknown | |
| Previous Owner | $291,725 | New Conventional |
Property History
| Date | Event | Price | Change | Sq Ft Price |
|---|---|---|---|---|
| 07/16/2020 07/16/20 | Sold | $475,000 | 0.0% | $183 / Sq Ft |
| 06/19/2020 06/19/20 | For Sale | $475,000 | +28.4% | $183 / Sq Ft |
| 02/11/2019 02/11/19 | Sold | $370,000 | 0.0% | $143 / Sq Ft |
| 01/12/2019 01/12/19 | Pending | -- | -- | -- |
| 10/31/2018 10/31/18 | For Sale | $370,000 | -- | $143 / Sq Ft |
Tax History Compared to Growth
Tax History
| Year | Tax Paid | Tax Assessment Tax Assessment Total Assessment is a certain percentage of the fair market value that is determined by local assessors to be the total taxable value of land and additions on the property. | Land | Improvement |
|---|---|---|---|---|
| 2024 | $4,666 | $37,965 | -- | -- |
| 2023 | $4,304 | $36,157 | $0 | $0 |
| 2022 | $4,304 | $34,436 | $0 | $0 |
| 2021 | $4,545 | $34,549 | $0 | $0 |
| 2020 | $4,645 | $34,549 | $0 | $0 |
| 2019 | $4,068 | $33,581 | $0 | $0 |
| 2018 | $3,915 | $32,075 | $0 | $0 |
| 2017 | $3,945 | $32,075 | $0 | $0 |
| 2016 | $3,878 | $30,952 | $0 | $0 |
| 2015 | $4,155 | $33,008 | $0 | $0 |
Agents Affiliated with this Home
-
K
Seller's Agent in 2020
Ken Hobbs
Tierra Antigua Realty
-
T
Buyer's Agent in 2020
Tim Harris
Ochoa Realty & Property Management
-
J
Seller's Agent in 2019
Jamie Angeley
Home Plate Real Estate & Mngmnt
Map
Source: MLS of Southern Arizona
MLS Number: 21829100
APN: 114-07-3340
- 5198 N Canyon Rise Place
- 5275 N Ridge Spring Place
- 5111 N Fairway Heights Dr
- 5100 N Sabino Springs Dr
- 9904 E Sterling View Dr
- 5323 N Fairway Heights Dr
- 5241 N Sterling Heights Place
- 5269 N Sterling Heights Place
- 5322 N Spring View Dr
- 5304 N Spring View Dr
- 10150 E Sabino Estates Dr
- 9790 E Spring Ridge Place
- 5305 N Spring View Dr
- 9980 E Sabino Estates Dr
- 9760 E Spring Ridge Place
- 9650 E Sabino Estates Dr Unit 3
- 4721 N Rio Vista Dr
- 9840 E Vermillion Place
- 5236 N Mesquite Canyon Place Unit 14
- 9873 E Fire Agate Place

