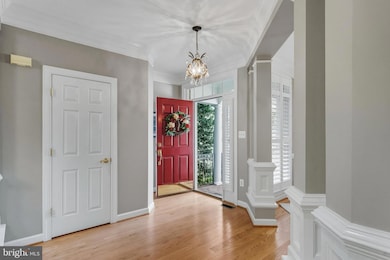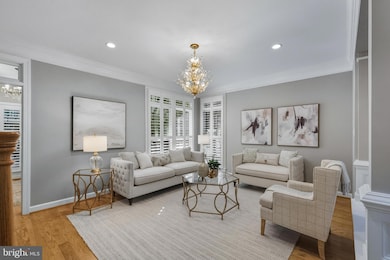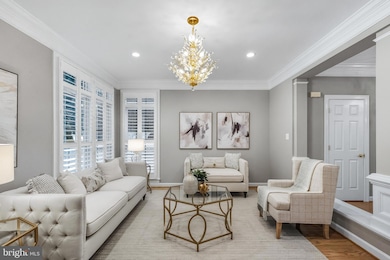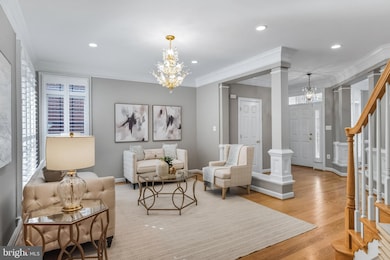10087 Daniels Run Way Fairfax, VA 22030
Estimated payment $9,323/month
Highlights
- Gourmet Kitchen
- Gated Community
- Colonial Architecture
- Johnson Middle School Rated A
- Open Floorplan
- Clubhouse
About This Home
Open House - Join Us this Sunday (11/23) 1-4 PM. Price Reduced. One of the community’s most desirable floor plans, this elegant three-side brick Parkhurst model is sited in the heart of Fairfax City’s prestigious Farrcroft neighborhood, an award-winning, partially gated enclave celebrated for its blend of historic charm and modern sophistication. The welcoming front portico opens to a gracious foyer, embraced by formal living and dining rooms, each appointed with oversized floor-to-ceiling windows, plantation shutters, substantial crown molding, and refined columned entries. The fully remodeled gourmet kitchen showcases painted cherry cabinetry, granite countertops, a travertine-style backsplash, and a center island with breakfast bar seating. Professional-grade appliances include a 48” GE refrigerator and microwave, Thermador gas cooktop, cabinet-paneled Bosch dishwasher, and double wall ovens. The adjacent breakfast room, with custom glass-paneled cabinetry, opens to a striking two-story family room. With 19-foot ceilings, a gas fireplace, built-ins, and a wall of windows, the family room is flooded with natural light. French doors from the living room lead to a private office or library. A custom mudroom with built-in cubbies, a separate laundry room, and a powder room complete the main level. A graceful switchback staircase ascends to a generous upper landing and loft area, an inviting space ideal as a reading nook, study, or casual lounge, overlooking the family room below. The spacious primary suite offers a tray ceiling, plantation shutters, a sitting alcove, and two walk-in closets. The fully remodeled primary bath evokes timeless elegance with travertine tile, a cherry double vanity topped with honed marble, a vessel soaking tub, frameless glass shower with built-in bench, and a private water closet. Bedroom 2 serves as a secondary suite, featuring a walk-in closet, plantation shutters, and a private en-suite bath with newer marble-style flooring and a sleek white marble-style countertop. Bedroom 3, also with a walk-in closet, and Bedroom 4 share an equally refined hall bath, appointed with updated fixtures, marble-style tile flooring, and tasteful finishes that complement the home’s cohesive design aesthetic. The finished lower level provides an exceptional entertaining space, including a recreation area, game room with walk-up access to the rear patio, and a full bar with cherry cabinetry, granite countertops, beverage refrigerator, and sink. A powder room and large utility/storage room complete the level, offering ample flexibility for future expansion. Outdoors, the fully fenced, low-maintenance yard features an expansive paver patio extending the full width of the home, perfect for alfresco dining and gatherings. Celebrated as one of Fairfax City's most sought-after neighborhoods, Farrcroft captivates with its tree-lined streets, timeless colonial architecture, and serene park-like setting. Residents enjoy exclusive access to walking trails, tranquil ponds, a historic clubhouse, a swimming pool, and a playground. Ideally located within walking distance to downtown Fairfax, the home offers easy access to a vibrant mix of restaurants, shops, and entertainment. Seasonal events, including the popular "Rock-the-Block" concerts, add to the year-round charm, making this residence a perfect haven for those seeking both community and sophistication.
Listing Agent
(703) 623-5294 dmoseley@ttrsir.com TTR Sothebys International Realty License #0225053741 Listed on: 10/09/2025

Co-Listing Agent
(703) 395-2908 johnmacnva@aol.com TTR Sothebys International Realty License #0225087101
Open House Schedule
-
Sunday, November 23, 20251:00 to 4:00 pm11/23/2025 1:00:00 PM +00:0011/23/2025 4:00:00 PM +00:00Add to Calendar
Home Details
Home Type
- Single Family
Est. Annual Taxes
- $13,185
Year Built
- Built in 2002
Lot Details
- 6,008 Sq Ft Lot
- North Facing Home
- Property is Fully Fenced
- Wood Fence
- Back, Front, and Side Yard
- Property is zoned PD-M, PLANNED DEVELOPMENT
HOA Fees
- $303 Monthly HOA Fees
Parking
- 2 Car Direct Access Garage
- 4 Driveway Spaces
- Side Facing Garage
- Garage Door Opener
Home Design
- Colonial Architecture
- Brick Exterior Construction
- Permanent Foundation
- Concrete Perimeter Foundation
Interior Spaces
- Property has 3 Levels
- Open Floorplan
- Built-In Features
- Bar
- Chair Railings
- Crown Molding
- Tray Ceiling
- Two Story Ceilings
- Ceiling Fan
- Recessed Lighting
- Marble Fireplace
- Gas Fireplace
- Plantation Shutters
- Double Hung Windows
- Transom Windows
- French Doors
- Six Panel Doors
- Mud Room
- Entrance Foyer
- Family Room Off Kitchen
- Sitting Room
- Living Room
- Formal Dining Room
- Home Office
- Recreation Room
- Loft
- Game Room
- Storage Room
Kitchen
- Gourmet Kitchen
- Breakfast Room
- Built-In Double Oven
- Cooktop
- Microwave
- Bosch Dishwasher
- Dishwasher
- Stainless Steel Appliances
- Kitchen Island
- Upgraded Countertops
- Disposal
Flooring
- Wood
- Carpet
- Concrete
- Tile or Brick
Bedrooms and Bathrooms
- 4 Bedrooms
- En-Suite Bathroom
- Walk-In Closet
- Soaking Tub
- Bathtub with Shower
- Walk-in Shower
Laundry
- Laundry Room
- Laundry on main level
- Dryer
- Washer
Partially Finished Basement
- Walk-Out Basement
- Basement Fills Entire Space Under The House
- Interior and Exterior Basement Entry
- Sump Pump
- Basement Windows
Home Security
- Alarm System
- Storm Doors
- Fire and Smoke Detector
Outdoor Features
- Patio
- Porch
Schools
- Daniels Run Elementary School
- Katherine Johnson Middle School
- Fairfax High School
Utilities
- Forced Air Heating and Cooling System
- Natural Gas Water Heater
- Municipal Trash
- Satellite Dish
Listing and Financial Details
- Tax Lot 232
- Assessor Parcel Number 57 2 02 04 232
Community Details
Overview
- Association fees include common area maintenance, management, pool(s), reserve funds, road maintenance, security gate, snow removal
- Farrcroft Homeowners Association, Inc. HOA
- Built by Basheer & Edgemoore
- Farrcroft Subdivision, Parkhurst Floorplan
- Property Manager
Amenities
- Common Area
- Clubhouse
Recreation
- Community Playground
- Community Pool
- Jogging Path
- Bike Trail
Security
- Gated Community
Map
Home Values in the Area
Average Home Value in this Area
Tax History
| Year | Tax Paid | Tax Assessment Tax Assessment Total Assessment is a certain percentage of the fair market value that is determined by local assessors to be the total taxable value of land and additions on the property. | Land | Improvement |
|---|---|---|---|---|
| 2025 | $13,391 | $1,249,800 | $388,700 | $861,100 |
| 2024 | $11,684 | $1,134,400 | $353,300 | $781,100 |
| 2023 | $11,066 | $1,079,600 | $336,400 | $743,200 |
| 2022 | $10,781 | $1,067,400 | $329,100 | $738,300 |
| 2021 | $10,048 | $934,700 | $288,400 | $646,300 |
| 2020 | $10,048 | $934,700 | $288,400 | $646,300 |
| 2019 | $9,763 | $914,600 | $288,400 | $626,200 |
| 2018 | $9,695 | $914,600 | $288,400 | $626,200 |
| 2017 | $4,659 | $879,000 | $288,400 | $590,600 |
| 2016 | $4,667 | $879,000 | $288,400 | $590,600 |
| 2015 | $9,247 | $879,000 | $288,400 | $590,600 |
| 2014 | $9,603 | $923,400 | $303,600 | $619,800 |
Property History
| Date | Event | Price | List to Sale | Price per Sq Ft | Prior Sale |
|---|---|---|---|---|---|
| 11/03/2025 11/03/25 | Price Changed | $1,499,900 | -1.6% | $332 / Sq Ft | |
| 10/09/2025 10/09/25 | For Sale | $1,525,000 | +61.4% | $337 / Sq Ft | |
| 08/21/2017 08/21/17 | Sold | $945,000 | -0.5% | $203 / Sq Ft | View Prior Sale |
| 05/20/2017 05/20/17 | Pending | -- | -- | -- | |
| 05/17/2017 05/17/17 | Price Changed | $950,000 | -3.1% | $204 / Sq Ft | |
| 03/30/2017 03/30/17 | For Sale | $979,900 | -- | $210 / Sq Ft |
Purchase History
| Date | Type | Sale Price | Title Company |
|---|---|---|---|
| Gift Deed | -- | None Available | |
| Deed | $945,000 | Stewart Title | |
| Warranty Deed | $950,000 | -- | |
| Deed | $68,500 | -- | |
| Deed | $665,000 | -- | |
| Deed | $571,552 | -- |
Mortgage History
| Date | Status | Loan Amount | Loan Type |
|---|---|---|---|
| Previous Owner | $300,000 | New Conventional | |
| Previous Owner | $54,800 | New Conventional | |
| Previous Owner | $457,200 | New Conventional |
Source: Bright MLS
MLS Number: VAFC2007094
APN: 57-2-02-04-232
- 3831 Farrcroft Dr
- 3832 Farrcroft Dr
- 10121 Ratcliffe Manor Dr
- 10006 Hunter St
- 9917 Duncan St
- 3931 Tedrich Blvd
- 10328 Sager Ave Unit 424
- 10328 Sager Ave Unit 217
- 10400 Whitehead St
- 10118 Dwight Ave
- 4026 Walters Ct
- 4110 John Trammell Ct
- 10211 Stratford Ave
- 10419 Courthouse Dr
- 4136 Orchard Dr
- 3889 Tusico Place
- 4146 Addison Rd
- 9900 Barbara Ann Ln
- 4211 Orchard Dr
- 3961 Lyndhurst Dr Unit 103
- 10328 Sager Ave Unit 203
- 3911 Chain Bridge Rd
- 9860 Fairfax Square
- 9911 Stoughton Rd
- 10570 Main St Unit 524
- 3622 Chain Bridge Rd
- 4126 Maple Ave
- 10502 Chancery Ct
- 3895 Bradwater St
- 3704 Oak Hill Way
- 10152 Fair Woods Dr
- 3875 Bradwater St
- 10142 Fair Woods Dr
- 10755 Fairgrounds Dr Unit 101
- 10755 Fairgrounds Dr Unit 223
- 10755 Fairgrounds Dr Unit 408
- 10755 Fairgrounds Dr Unit 326
- 10317 Cardinal Rd
- 10026 Mosby Woods Dr Unit 165
- 3214 Fair Woods Pkwy






