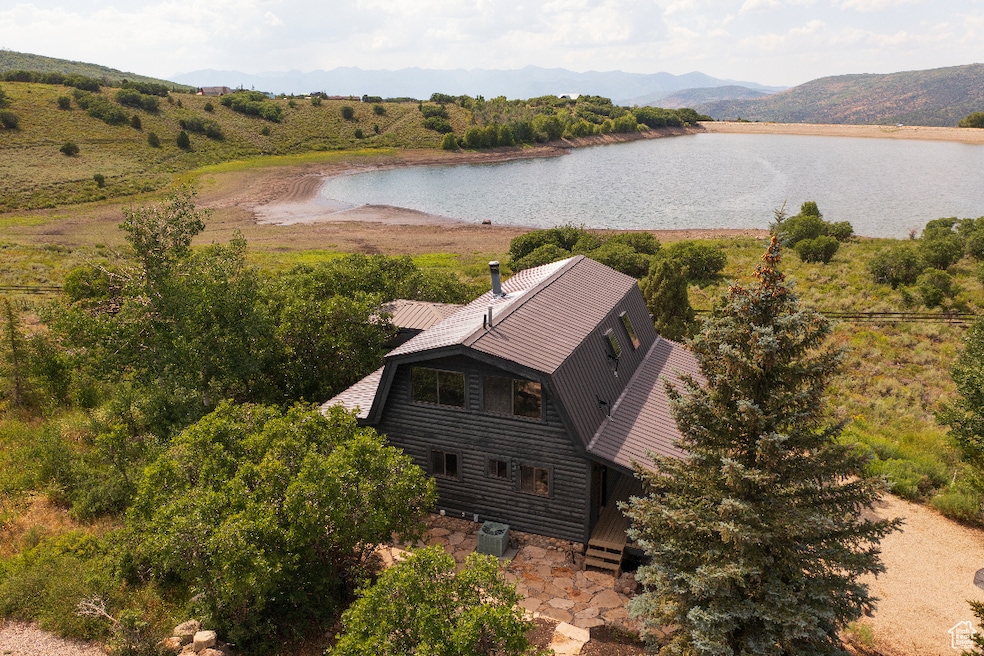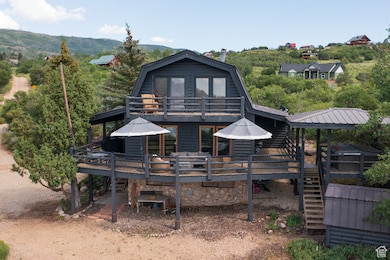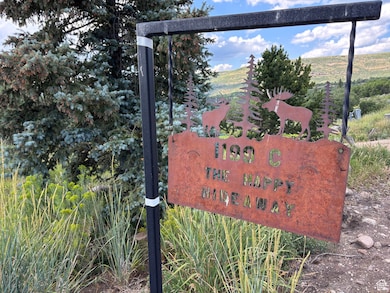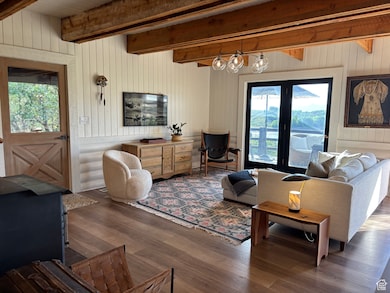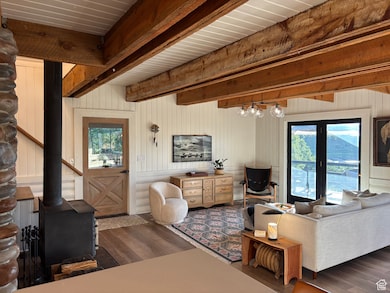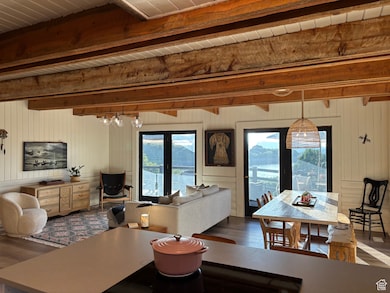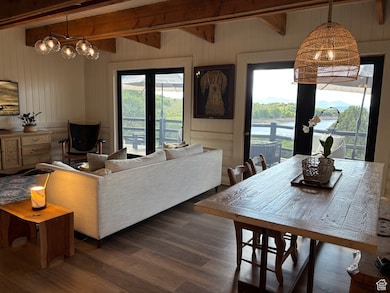10088 Ridge Pine Dr Unit 1199-C Heber City, UT 84032
Timber Lakes NeighborhoodEstimated payment $5,682/month
Highlights
- 24-Hour Security
- RV Parking in Community
- Lake View
- Spa
- Gated Community
- Updated Kitchen
About This Home
This beautifully remodeled lower Timber Lakes retreat checks every box--amazing location with lake and mountain views, wooded privacy, and timeless charm. Surrounded by mature trees and positioned to take in serene views of Witts lake, this home offers the perfect blend of updated comfort and cabin character. The ideal floor plan features three bedrooms upstairs, including a primary suite with its own private deck overlooking the water. The main level boasts an open-concept layout where the living, dining, and kitchen spaces are flooded with natural light and stunning views. A main floor bedroom with attached full bath adds flexibility and convenience. The half bathroom on the main floor is perfect for guests. The walkout basement includes generous recreation space, large windows, a spacious laundry room, and ample storage. Smart light switches that can be controlled remotely add to the ease of living in this serene environment. Enjoy the stunning sunsets from the covered hot tub on the deck, store your gear in the shed and there is another outbuilding that can be used as a one car garage. Ample parking with two driveways to access the upper level of the house and lower level. There is private access to snowmobile & ATV trails for residents. Whether you're looking for a weekend getaway or full-time mountain living, this home has what is so hard to find, the peaceful private setting with amazing lake views in a convenient lower Timber Lakes location. Living in the Timber Lakes community provides a picnic area/pavilion, playground, pond/lake shore exploration, nature loop, over 2.5 miles of hiking and snowshoe trails that meander through the aspen and pine trees alongside a beautiful stream, access to private stream for fly fishing, snowmobiling and access point to a large area of secluded public lands. Current taxes are based on it being a second home. If purchased as a primary residence, taxes would be less. Square footage figures are provided as a courtesy estimate only. Buyer is advised to obtain an independent measurement.
Home Details
Home Type
- Single Family
Est. Annual Taxes
- $6,494
Year Built
- Built in 1988
Lot Details
- 1.3 Acre Lot
- Waterfront
- Landscaped
- Private Lot
- Sloped Lot
- Mature Trees
- Pine Trees
- Wooded Lot
- Property is zoned Single-Family
HOA Fees
- $164 Monthly HOA Fees
Parking
- 1 Car Garage
- 10 Open Parking Spaces
Property Views
- Lake
- Mountain
Home Design
- Metal Roof
Interior Spaces
- 2,340 Sq Ft Home
- 3-Story Property
- Vaulted Ceiling
- Skylights
- 1 Fireplace
- Wood Burning Stove
- Shades
- Blinds
- French Doors
- Laundry Room
Kitchen
- Updated Kitchen
- Built-In Range
- Microwave
- Disposal
Flooring
- Carpet
- Tile
- Vinyl
Bedrooms and Bathrooms
- 4 Bedrooms | 1 Primary Bedroom on Main
Basement
- Walk-Out Basement
- Basement Fills Entire Space Under The House
- Exterior Basement Entry
- Natural lighting in basement
Home Security
- Video Cameras
- Smart Thermostat
Outdoor Features
- Spa
- Balcony
- Open Patio
- Basketball Hoop
- Storage Shed
- Outbuilding
- Porch
Schools
- J R Smith Elementary School
- Timpanogos Middle School
- Wasatch High School
Utilities
- Forced Air Heating and Cooling System
- Heating System Uses Propane
- Septic Tank
- TV Antenna
Listing and Financial Details
- Exclusions: Dryer, Refrigerator, Washer
- Assessor Parcel Number 00-0003-4103
Community Details
Overview
- Association fees include insurance, trash
- Stephanie Brodsky Association, Phone Number (801) 955-5126
- Timber Lakes Timberlakes Subdivision
- RV Parking in Community
Amenities
- Picnic Area
Recreation
- Hiking Trails
- Snow Removal
Security
- 24-Hour Security
- Controlled Access
- Gated Community
Map
Home Values in the Area
Average Home Value in this Area
Tax History
| Year | Tax Paid | Tax Assessment Tax Assessment Total Assessment is a certain percentage of the fair market value that is determined by local assessors to be the total taxable value of land and additions on the property. | Land | Improvement |
|---|---|---|---|---|
| 2025 | $6,494 | $734,710 | $161,250 | $573,460 |
| 2024 | $6,256 | $737,670 | $143,750 | $593,920 |
| 2023 | $6,256 | $828,610 | $186,250 | $642,360 |
| 2022 | $4,351 | $466,736 | $78,296 | $388,440 |
| 2021 | $5,461 | $466,736 | $78,296 | $388,440 |
| 2020 | $2,996 | $450,090 | $61,650 | $388,440 |
| 2019 | $4,058 | $360,758 | $0 | $0 |
| 2018 | $4,058 | $360,758 | $0 | $0 |
| 2017 | $3,470 | $308,912 | $0 | $0 |
| 2016 | $3,001 | $261,843 | $0 | $0 |
| 2015 | $2,826 | $261,843 | $26,500 | $235,343 |
| 2014 | $2,817 | $252,314 | $26,500 | $225,814 |
Property History
| Date | Event | Price | List to Sale | Price per Sq Ft |
|---|---|---|---|---|
| 10/12/2025 10/12/25 | Price Changed | $949,000 | -4.6% | $406 / Sq Ft |
| 08/24/2025 08/24/25 | Price Changed | $995,000 | -9.5% | $425 / Sq Ft |
| 07/24/2025 07/24/25 | For Sale | $1,100,000 | -- | $470 / Sq Ft |
Purchase History
| Date | Type | Sale Price | Title Company |
|---|---|---|---|
| Interfamily Deed Transfer | -- | None Available | |
| Warranty Deed | -- | Steed Title Insurance Agency | |
| Special Warranty Deed | -- | First American Union Heights | |
| Trustee Deed | $350,563 | None Available |
Mortgage History
| Date | Status | Loan Amount | Loan Type |
|---|---|---|---|
| Open | $525,600 | New Conventional | |
| Previous Owner | $345,951 | New Conventional |
Source: UtahRealEstate.com
MLS Number: 2100668
APN: 00-0003-4103
- 10019 Ridge Pine Rd
- 10246 E Lake Pines Dr Unit 1020
- 10481 Spring Creek Dr Unit 722
- 1950 Timber Lakes Dr
- 1950 Timber Lakes Dr Unit 955
- 2859 S Timber Lakes Dr Unit 1028
- 2859 S Timber Lakes Dr
- 2877 S Timber Lakes Dr Unit 1027
- 2204 Timber Lakes Dr Unit 945
- 2772 Red Willow Rd Unit 601
- 9393 Deer Creek Dr Unit 970
- 9406 E Deer Creek Dr
- 9406 E Deer Creek Dr Unit 1074
- 11319 E Tanglewood Dr Unit 654
- 10645 Cottonwood Ln Unit 533
- 10645 Cottonwood Ln
- 9313 E Deer Creek Dr Unit 965
- 3081 S Blue Spruce Dr Unit 553
- 1810 Timber Lakes Dr
- 1810 Timber Lakes Dr Unit 832
- 814 N 1490 E Unit Apartment
- 2005 N Lookout Peak Cir
- 1218 S Sawmill Blvd
- 1235 N 1350 E Unit A
- 625 E 1200 S
- 144 E Turner Mill Rd
- 2377 N Wildwood Ln
- 2389 N Wildwood Ln
- 105 E Turner Mill Rd
- 2573 N Wildflower Ln
- 2455 N Meadowside Way
- 2503 Wildwood Ln
- 212 E 1720 N
- 1854 N High Uintas Ln Unit ID1249882P
- 452 Argyll Ct
- 2790 N Commons Blvd
- 884 E Hamlet Cir S
- 284 S 550 E
- 6083 N Westridge Rd
- 541 Craftsman Way
