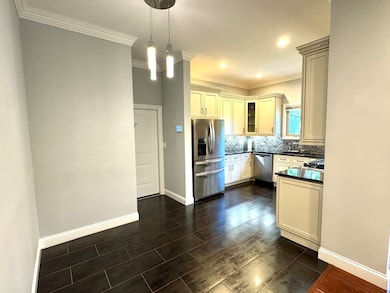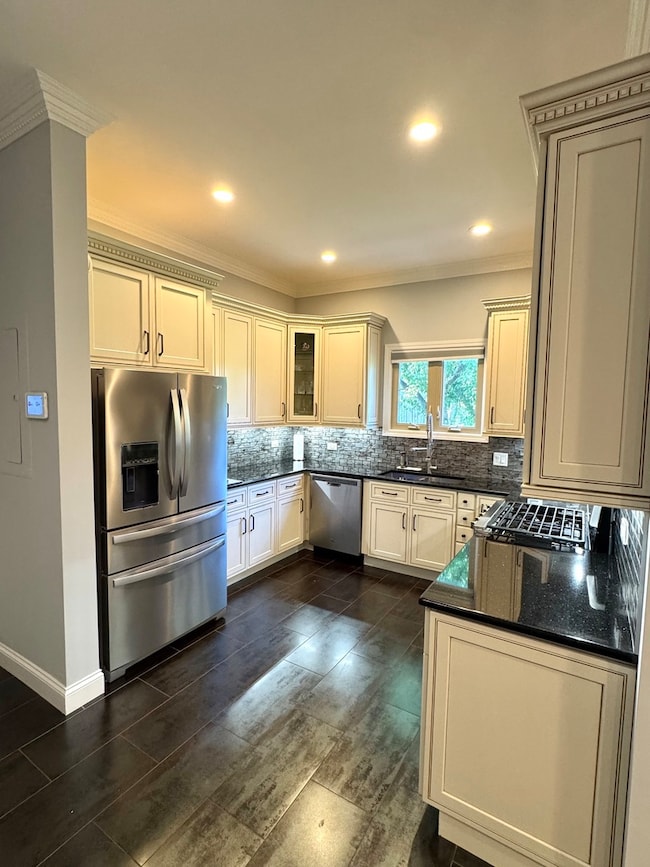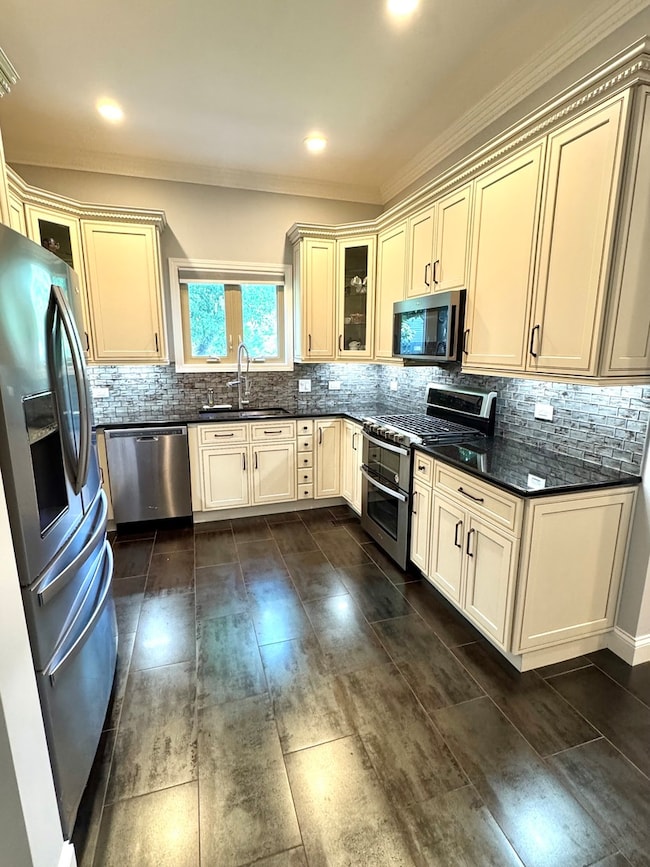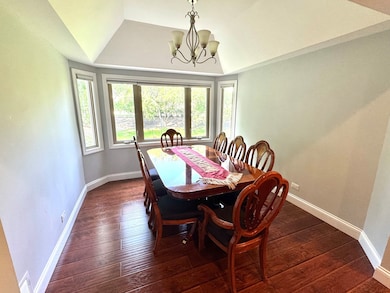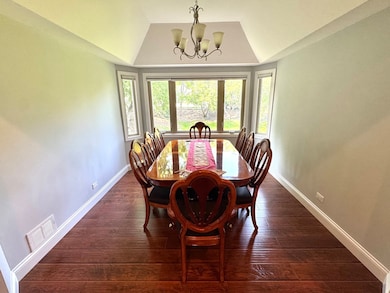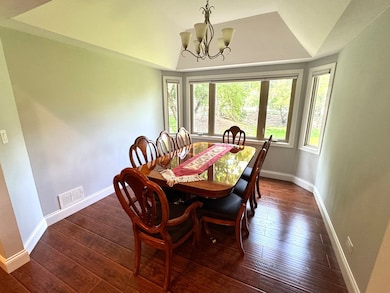
1009 Arbor Ct Mount Prospect, IL 60056
Mount Shire NeighborhoodEstimated payment $3,872/month
Highlights
- Wood Flooring
- Den
- Laundry Room
- Rolling Meadows High School Rated A+
- Living Room
- Forced Air Heating and Cooling System
About This Home
Welcome to this stunning, fully renovated 2-story end-unit townhouse that seamlessly blends modern luxury with timeless style! This home shows like a model and is packed with premium upgrades throughout. Featuring soaring 10-foot ceilings, beautiful hardwood floors, and fresh paint, every detail has been thoughtfully updated. The main level offers an open-concept layout ideal for entertaining, including a warm and inviting living room, elegant dining area with tray ceiling, and a sleek contemporary kitchen. The kitchen boasts granite countertops, custom cabinetry, stainless steel appliances, and a stylish tile backsplash. Enjoy brand-new bathrooms with ceramic tile finishes and premium Kohler sinks. The luxurious primary bathroom includes a relaxing jacuzzi tub. Additional highlights include ceiling fans, surround sound speakers, newer Andersen sliding doors leading to a spacious and private deck, and second-floor laundry for added convenience. Upstairs, you'll find generously sized bedrooms with ample closet space, a versatile loft area perfect for a den or playroom, and a bright, modern bathroom with updated fixtures. Additional upgrades include a new furnace and A/C system. Located in a highly desirable neighborhood near shopping, dining, and parks, this move-in-ready townhouse offers the perfect combination of comfort, convenience, and style. This is truly a must-see home-schedule your showing today!
Townhouse Details
Home Type
- Townhome
Est. Annual Taxes
- $7,735
Year Built
- Built in 1994
Lot Details
- Lot Dimensions are 74 x 34
HOA Fees
- $465 Monthly HOA Fees
Parking
- 2 Car Garage
- Driveway
- Parking Included in Price
Home Design
- Brick Exterior Construction
Interior Spaces
- 2,200 Sq Ft Home
- 2-Story Property
- Attached Fireplace Door
- Gas Log Fireplace
- Family Room with Fireplace
- Living Room
- Dining Room
- Den
- Wood Flooring
Bedrooms and Bathrooms
- 3 Bedrooms
- 3 Potential Bedrooms
- Dual Sinks
Laundry
- Laundry Room
- Gas Dryer Hookup
Schools
- Forest View Elementary School
- Holmes Junior High School
- Rolling Meadows High School
Utilities
- Forced Air Heating and Cooling System
- Heating System Uses Natural Gas
- Lake Michigan Water
Listing and Financial Details
- Homeowner Tax Exemptions
Community Details
Overview
- Association fees include parking, insurance, lawn care, scavenger, snow removal
- 8 Units
- Manager Association, Phone Number (847) 367-4808
- Property managed by Villa Management
Pet Policy
- Pets up to 50 lbs
- Dogs and Cats Allowed
Map
Home Values in the Area
Average Home Value in this Area
Tax History
| Year | Tax Paid | Tax Assessment Tax Assessment Total Assessment is a certain percentage of the fair market value that is determined by local assessors to be the total taxable value of land and additions on the property. | Land | Improvement |
|---|---|---|---|---|
| 2024 | $7,735 | $33,000 | $8,000 | $25,000 |
| 2023 | $7,401 | $33,000 | $8,000 | $25,000 |
| 2022 | $7,401 | $33,000 | $8,000 | $25,000 |
| 2021 | $6,044 | $24,484 | $1,535 | $22,949 |
| 2020 | $5,946 | $24,484 | $1,535 | $22,949 |
| 2019 | $6,008 | $27,205 | $1,535 | $25,670 |
| 2018 | $5,992 | $24,424 | $1,299 | $23,125 |
| 2017 | $6,027 | $24,424 | $1,299 | $23,125 |
| 2016 | $5,904 | $24,424 | $1,299 | $23,125 |
| 2015 | $4,458 | $18,064 | $1,181 | $16,883 |
| 2014 | $4,400 | $18,064 | $1,181 | $16,883 |
| 2013 | $4,281 | $18,064 | $1,181 | $16,883 |
Property History
| Date | Event | Price | Change | Sq Ft Price |
|---|---|---|---|---|
| 06/06/2025 06/06/25 | For Sale | $499,000 | -- | $227 / Sq Ft |
Purchase History
| Date | Type | Sale Price | Title Company |
|---|---|---|---|
| Warranty Deed | $348,500 | Atgf Inc | |
| Warranty Deed | $195,000 | -- |
Mortgage History
| Date | Status | Loan Amount | Loan Type |
|---|---|---|---|
| Open | $206,000 | New Conventional | |
| Closed | $278,800 | Unknown | |
| Closed | $34,800 | Credit Line Revolving | |
| Previous Owner | $165,000 | Unknown | |
| Previous Owner | $156,000 | No Value Available |
Similar Homes in the area
Source: Midwest Real Estate Data (MRED)
MLS Number: 12386570
APN: 08-15-202-036-0000
- 1020 Arbor Ct
- 806 S Deborah Ln
- 1109 S Lavergne Dr
- 1807 W Locust Ln
- 2342 S Shag Bark Trail
- 2206 S Goebbert Rd Unit 409
- 904 S Edgewood Ln
- 810 S Edgewood Ln
- 1535 S Douglas Ave
- 1725 W Magnolia Ln
- 617 S Busse Rd
- 1205 S Busse Rd
- 1602 W Willow Ln
- 1703 W Robbie Ln
- 617 S Glendale Ln
- 1008 S Beechwood Dr
- 1810 W Hatherleigh Ct Unit 2A
- 1480 S Busse Rd Unit 2F
- 1840 W Hatherleigh Ct Unit 1E
- 1840 W Hatherleigh Ct Unit 2D
- 1805 W Willow Ln
- 2214 S Goebbert Rd Unit 475
- 1113 S Sprucewood Dr
- 2134 S Goebbert Rd
- 1712 W Catalpa Ln
- 2206 W Lawrence Ln
- 2226 S Goebbert Rd Unit 471
- 2419 S Goebbert Rd Unit H210
- 1450 S Busse Rd
- 2302 S Goebbert Rd
- 1810 W Hatherleigh Ct Unit 2B
- 1810 W Lincoln St
- 2000 W Algonquin Rd
- 1505 S Canford Cliffs Dr Unit 2B
- 1550 Dempster St
- 1761 W Algonquin Rd Unit 1A
- 1415 E Central Rd Unit 206A
- 2778 S Cedar Glen Dr Unit 23277
- 2833 S Briarwood Dr E
- 1706 Forest Cove Dr

