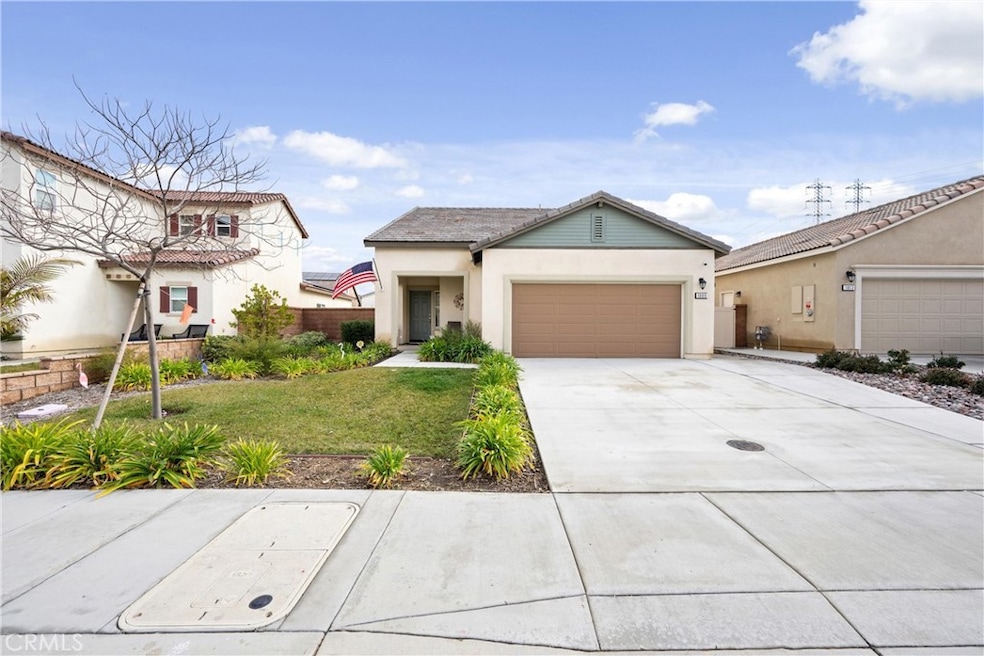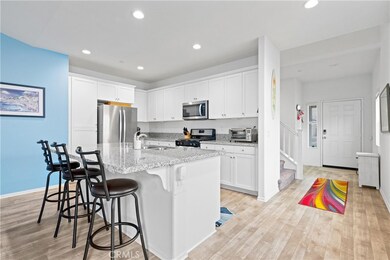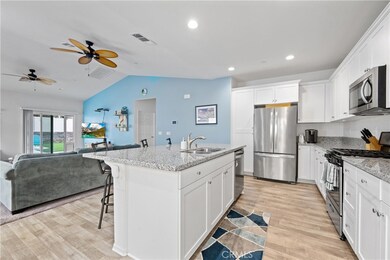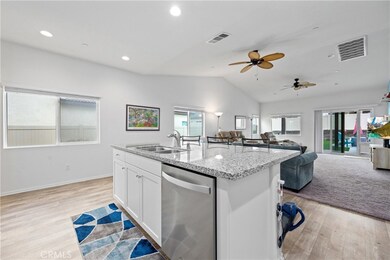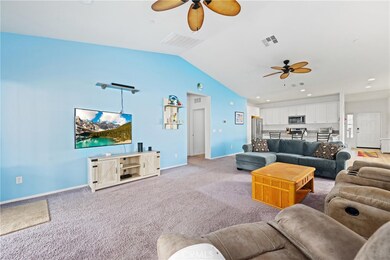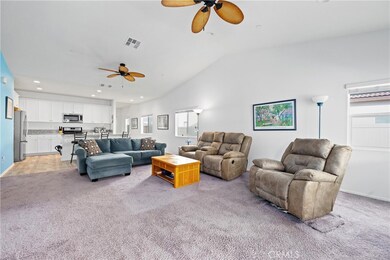
1009 Avocet Ct Calimesa, CA 92320
Estimated Value: $527,665 - $565,000
Highlights
- Solar Power System
- Fireplace in Bathroom
- Main Floor Bedroom
- Multi-Level Bedroom
- Cathedral Ceiling
- Loft
About This Home
As of May 2024Discover the epitome of modern living in this 2020-built home nestled in the Summer Wind Trails community of Calimesa, CA. Boasting 3 bedrooms and 3 bathrooms, this residence exudes contemporary elegance.The primary bedroom offers a private retreat with its own bathroom, providing a perfect sanctuary within the home. Step into the landscaped backyard, a haven for outdoor enthusiasts, featuring lush turf and a putting green, creating an oasis for relaxation and entertainment.Enjoy the convenience of sprinklers ensuring the greenery stays vibrant year-round. A cutting-edge pest control system adds an extra layer of comfort to your living space. Embrace energy efficiency with a whole-house fan, providing a refreshing breeze on warmer days.Experience the luxury of on-demand
Last Listed By
The Westwood Real Estate Group Brokerage Email: murphybrownteam@gmail.com License #02174532 Listed on: 01/29/2024
Home Details
Home Type
- Single Family
Est. Annual Taxes
- $7,543
Year Built
- Built in 2020
Lot Details
- 6,939 Sq Ft Lot
- Cul-De-Sac
- Vinyl Fence
- Landscaped
- Sprinkler System
- Private Yard
- Lawn
- Back and Front Yard
- Density is up to 1 Unit/Acre
HOA Fees
- $83 Monthly HOA Fees
Parking
- 2 Car Attached Garage
Home Design
- Patio Home
- Composition Roof
- Stucco
Interior Spaces
- 1,853 Sq Ft Home
- 2-Story Property
- Crown Molding
- Cathedral Ceiling
- Ceiling Fan
- Recessed Lighting
- Sliding Doors
- Panel Doors
- Family Room with Fireplace
- Great Room with Fireplace
- Family Room Off Kitchen
- Dining Room with Fireplace
- Home Office
- Bonus Room with Fireplace
- Loft
- Game Room
- Carpet
Kitchen
- Open to Family Room
- Eat-In Kitchen
- Gas Oven
- Gas Range
- Microwave
- Dishwasher
- Granite Countertops
Bedrooms and Bathrooms
- 3 Bedrooms | 2 Main Level Bedrooms
- Multi-Level Bedroom
- Converted Bedroom
- Walk-In Closet
- Upgraded Bathroom
- 3 Full Bathrooms
- Fireplace in Bathroom
- Quartz Bathroom Countertops
- Dual Sinks
- Dual Vanity Sinks in Primary Bathroom
- Bathtub
- Walk-in Shower
- Linen Closet In Bathroom
Laundry
- Laundry Room
- Washer Hookup
Eco-Friendly Details
- ENERGY STAR Qualified Equipment for Heating
- Solar Power System
- Solar Heating System
Schools
- Beaumont High School
Utilities
- Cooling System Powered By Gas
- Central Air
- Heating System Uses Natural Gas
- Phone Available
- Cable TV Available
Additional Features
- Doors swing in
- Concrete Porch or Patio
Community Details
- Summer Winds Trail Association, Phone Number (909) 795-9801
- Summerwind Trail East Association
Listing and Financial Details
- Tax Lot 23
- Tax Tract Number 22082
- Assessor Parcel Number 413910005
- $2,023 per year additional tax assessments
Ownership History
Purchase Details
Home Financials for this Owner
Home Financials are based on the most recent Mortgage that was taken out on this home.Purchase Details
Home Financials for this Owner
Home Financials are based on the most recent Mortgage that was taken out on this home.Similar Homes in the area
Home Values in the Area
Average Home Value in this Area
Purchase History
| Date | Buyer | Sale Price | Title Company |
|---|---|---|---|
| Munoz Manuel | $540,000 | Wfg National Title Company Of | |
| Titus Mark | $374,500 | Fidelity National Title Co |
Mortgage History
| Date | Status | Borrower | Loan Amount |
|---|---|---|---|
| Open | Munoz Manuel | $551,610 | |
| Previous Owner | Titus Mark | $380,662 |
Property History
| Date | Event | Price | Change | Sq Ft Price |
|---|---|---|---|---|
| 05/16/2024 05/16/24 | Sold | $540,000 | -1.8% | $291 / Sq Ft |
| 04/20/2024 04/20/24 | Pending | -- | -- | -- |
| 03/18/2024 03/18/24 | Price Changed | $549,999 | -0.9% | $297 / Sq Ft |
| 03/13/2024 03/13/24 | Price Changed | $554,999 | 0.0% | $300 / Sq Ft |
| 01/29/2024 01/29/24 | For Sale | $555,000 | -- | $300 / Sq Ft |
Tax History Compared to Growth
Tax History
| Year | Tax Paid | Tax Assessment Tax Assessment Total Assessment is a certain percentage of the fair market value that is determined by local assessors to be the total taxable value of land and additions on the property. | Land | Improvement |
|---|---|---|---|---|
| 2023 | $7,543 | $395,828 | $78,030 | $317,798 |
| 2022 | $7,207 | $381,597 | $76,500 | $305,097 |
| 2021 | $7,151 | $374,115 | $75,000 | $299,115 |
| 2020 | $2,293 | $64,328 | $64,328 | $0 |
| 2019 | $1,106 | $63,067 | $63,067 | $0 |
Agents Affiliated with this Home
-
Michelle Brown
M
Seller's Agent in 2024
Michelle Brown
The Westwood Real Estate Group
(310) 259-7727
1 in this area
19 Total Sales
-
Mary Murphy

Seller Co-Listing Agent in 2024
Mary Murphy
The Westwood Real Estate Group
(562) 928-8377
1 in this area
39 Total Sales
-

Buyer's Agent in 2024
Adam Rodriguez
Signature Real Estate Group
(909) 380-2831
Map
Source: California Regional Multiple Listing Service (CRMLS)
MLS Number: PW24015266
APN: 413-910-005
- 1016 Avocet Ct
- 11228 Casper Cove
- 11010 Coody Ct
- 11235 Picard Place
- 1030 Lavender Ct
- 35523 Trevino Trail
- 35187 Funk Way
- 35167 Funk Way
- 35330 Trevino Trail
- 35375 Trevino Trail
- 10961 Desert Lawn Dr Unit 396
- 10961 Desert Lawn Dr Unit 3
- 10961 Desert Lawn Dr Unit 333
- 10961 Desert Lawn Dr Unit 63
- 10961 Desert Lawn Dr Unit 556
- 10961 Desert Lawn Dr Unit 114
- 10961 Desert Lawn Dr Unit 330
- 10961 Desert Lawn Dr Unit 461
- 10961 Desert Lawn Dr Unit 86
- 10961 Desert Lawn Dr Unit 116
- 1009 Avocet Ct
- 1005 Avocet Ct
- 1001 Avocet Ct
- 1017 Avocet Ct
- 1024 Sparrow Ct
- 1000 Avocet Ct
- 1028 Sparrow Ct
- 1004 Avocet Ct
- 1020 Sparrow Ct
- 1021 Avocet Ct
- 1008 Avocet Ct
- 1016 Sparrow Ct
- 1036 Sparrow Ct
- 1033 Egret St
- 1012 Avocet Ct
- 1029 Egret St
- 1012 Sparrow Ct
- 1025 Avocet Ct
- 1040 Sparrow Ct
- 1045 Egret St
