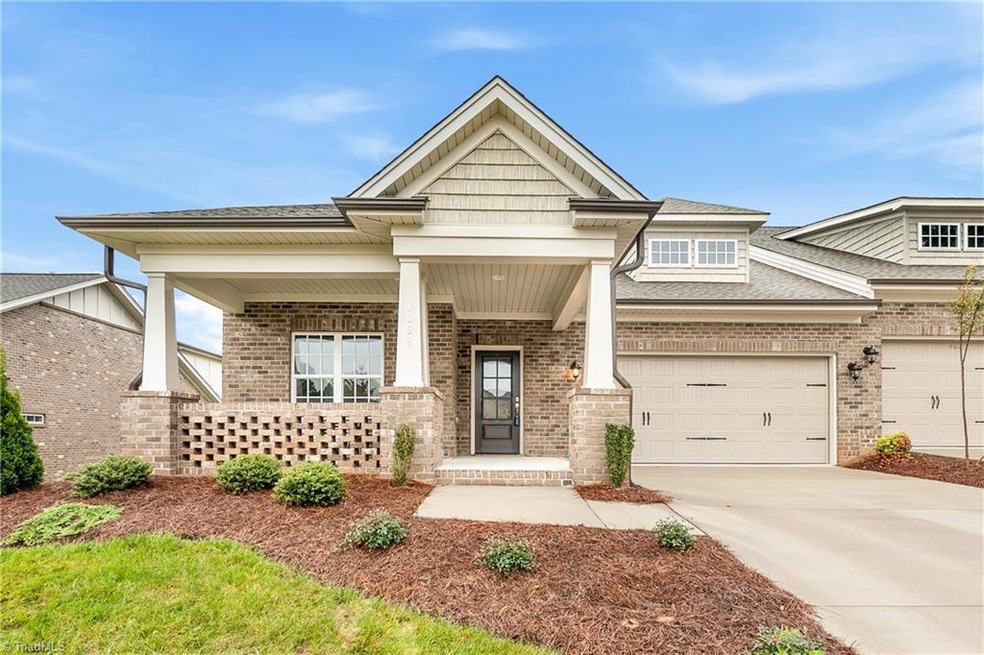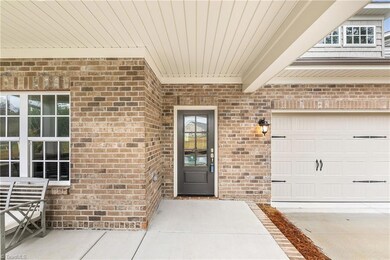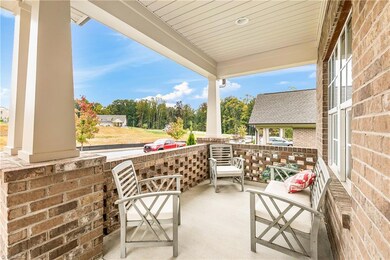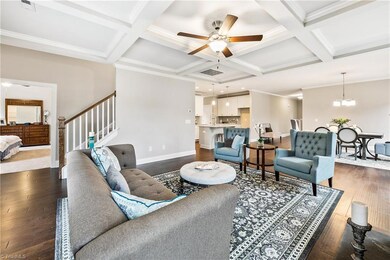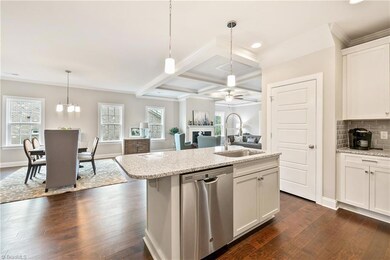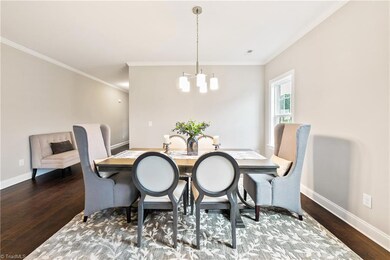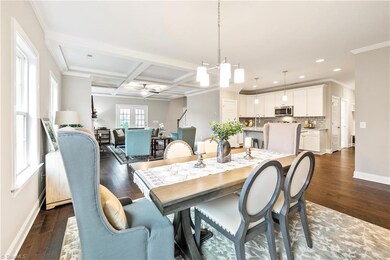
$270,000
- 2 Beds
- 2.5 Baths
- 1,572 Sq Ft
- 1735 Westfall St
- Kernersville, NC
Sellers loss is your gain! Work relocation has caused an immediate move. Seller offering an interest rate buy down on top of listing well below tax value of 303,300! This barely lived in double 2 bedroom with ensuite bathroom townhome with single garage is an excellent investment opportunity. Whether you're looking to rent it out or own yourself, it is still brand new inside; not one nail hole on
Amanda Stephens Keller Williams Realty Elite
