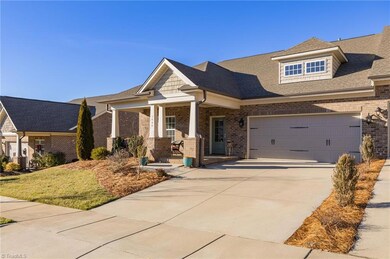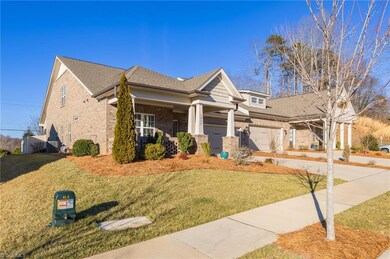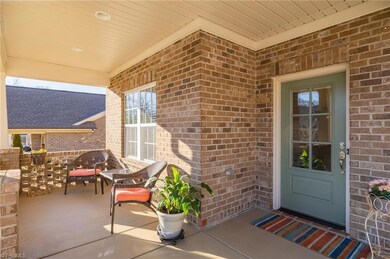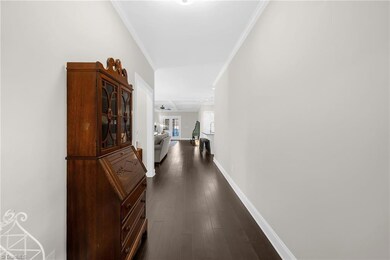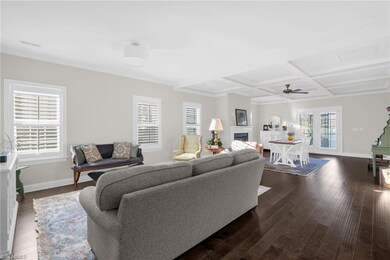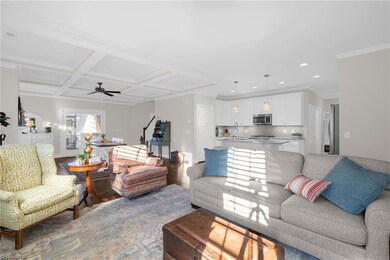
$479,900
- 3 Beds
- 3 Baths
- 2,264 Sq Ft
- 1659 Angus Ridge Dr
- Kernersville, NC
INCREDIBLE NEW PRICE Looking to downsize without giving up that Luxury feel? Rare end-unit with all the extras! This BEAUTY combines upscale features with thoughtful design elements, making it a perfect choice for those seeking a luxurious yet practical living space. This BRICK townhome offers a blend of luxury, comfort, and functionality within a gated community. Open-concept design, the home is
Linda Beck Allen Tate High Point

