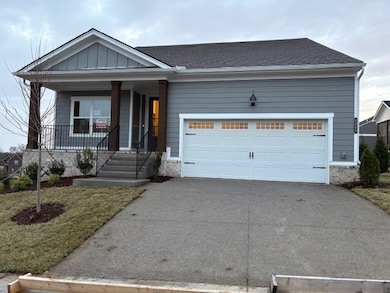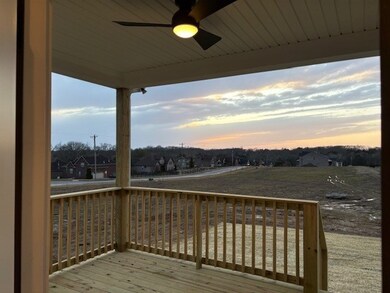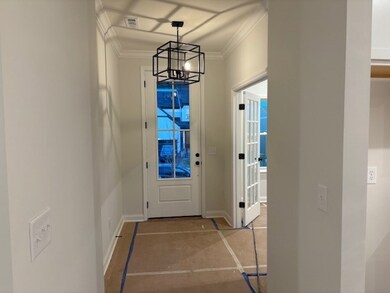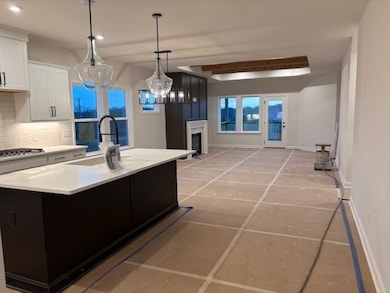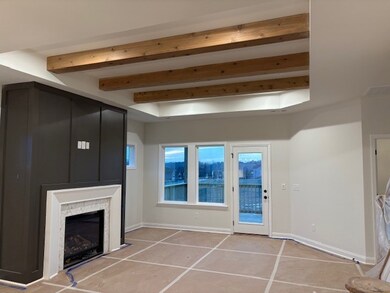
1009 Cherry Tree Dr Mount Juliet, TN 37122
Highlights
- Deck
- Walk-In Closet
- Park
- 2 Car Attached Garage
- Ducts Professionally Air-Sealed
- Interior Storage Closet
About This Home
As of March 2025WANT TO BE MINUTES FROM THE LAKE/WATER PARK OR I-40? Ashton Park is a hidden treasure surrounded by existing executive communities. The Oakland B presents one level living with the benefits of two! 3 bedrooms on the main level accommodates the entire family and the upstairs game room offers a private place to get away! There is a 4th bedroom and full bath upstairs adjacent to the game room so your visitors will enjoy their privacy when they retreat to their own living space! The included study, main level laundry and covered rear deck are just a few of the incredible features of this floorplan! Photos are of previously designed Oakland so design may vary. Call for a tour! VISIT OUR GORGEOUS NEW MODEL HOME AT 1305 ASHTON PARK DRIVE! Taxes are estimated.
Last Agent to Sell the Property
Drees Homes Brokerage Phone: 6152893376 License #282902 Listed on: 03/01/2025
Home Details
Home Type
- Single Family
Est. Annual Taxes
- $4,000
Year Built
- Built in 2025
HOA Fees
- $40 Monthly HOA Fees
Parking
- 2 Car Attached Garage
Home Design
- Brick Exterior Construction
Interior Spaces
- 2,581 Sq Ft Home
- Property has 2 Levels
- Gas Fireplace
- Combination Dining and Living Room
- Interior Storage Closet
- Crawl Space
Kitchen
- Microwave
- Dishwasher
- Disposal
Flooring
- Carpet
- Laminate
- Tile
Bedrooms and Bathrooms
- 4 Bedrooms | 3 Main Level Bedrooms
- Walk-In Closet
- 3 Full Bathrooms
Home Security
- Smart Lights or Controls
- Smart Locks
- Smart Thermostat
- Outdoor Smart Camera
- Fire and Smoke Detector
Schools
- Ruby Major Elementary School
- Donelson Middle School
- Mcgavock Comp High School
Utilities
- Ducts Professionally Air-Sealed
- Zoned Heating
- Heating System Uses Natural Gas
- Underground Utilities
- High Speed Internet
- Cable TV Available
Additional Features
- Energy Recovery Ventilator
- Deck
- Level Lot
Listing and Financial Details
- Tax Lot 163
Community Details
Overview
- $395 One-Time Secondary Association Fee
- Association fees include ground maintenance
- Ashton Park Subdivision
Recreation
- Park
- Trails
Similar Homes in Mount Juliet, TN
Home Values in the Area
Average Home Value in this Area
Property History
| Date | Event | Price | Change | Sq Ft Price |
|---|---|---|---|---|
| 03/28/2025 03/28/25 | Sold | $599,900 | 0.0% | $232 / Sq Ft |
| 03/06/2025 03/06/25 | Pending | -- | -- | -- |
| 03/01/2025 03/01/25 | For Sale | $599,900 | -- | $232 / Sq Ft |
Tax History Compared to Growth
Agents Affiliated with this Home
-
Julie Adams

Seller's Agent in 2025
Julie Adams
Drees Homes
(615) 289-3376
14 in this area
88 Total Sales
-
Bruce Peterson

Seller Co-Listing Agent in 2025
Bruce Peterson
Drees Homes
(615) 739-1449
53 in this area
116 Total Sales
-
Holly Andraca

Buyer's Agent in 2025
Holly Andraca
Benchmark Realty, LLC
(615) 364-9351
8 in this area
55 Total Sales
Map
Source: Realtracs
MLS Number: 2797886
- 1001 Cherry Tree Dr
- 1033 Cherry Tree Dr
- 4616 Hessey Rd
- 4609 Hessey Rd
- 4605 Hessey Rd
- 1332 Ashton Park Dr
- 1336 Ashton Park Dr
- 1333 Ashton Park Dr
- 1353 Ashton Park Dr
- 1361 Ashton Park Dr
- 1357 Ashton Park Dr
- 1345 Ashton Park Dr
- 1337 Ashton Park Dr
- 1341 Ashton Park Dr
- 1369 Ashton Park Dr
- 2628 Lakeside Meadows Dr
- 887 Ashton Park Way
- 4701 Hessey Rd
- 3508 Earhart Rd
- 3820 Leona Pass

