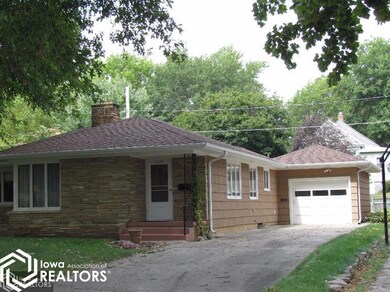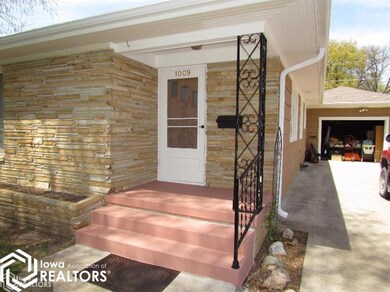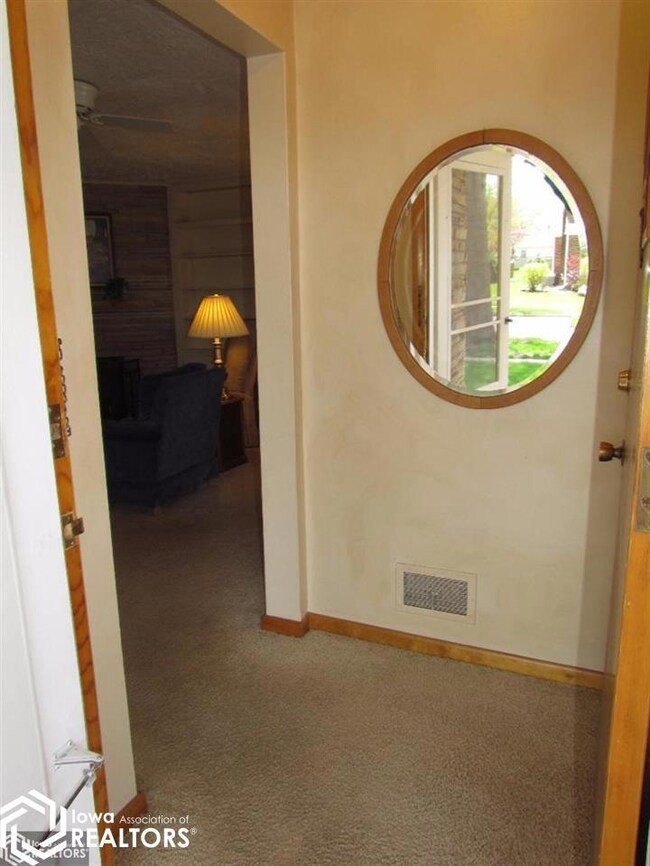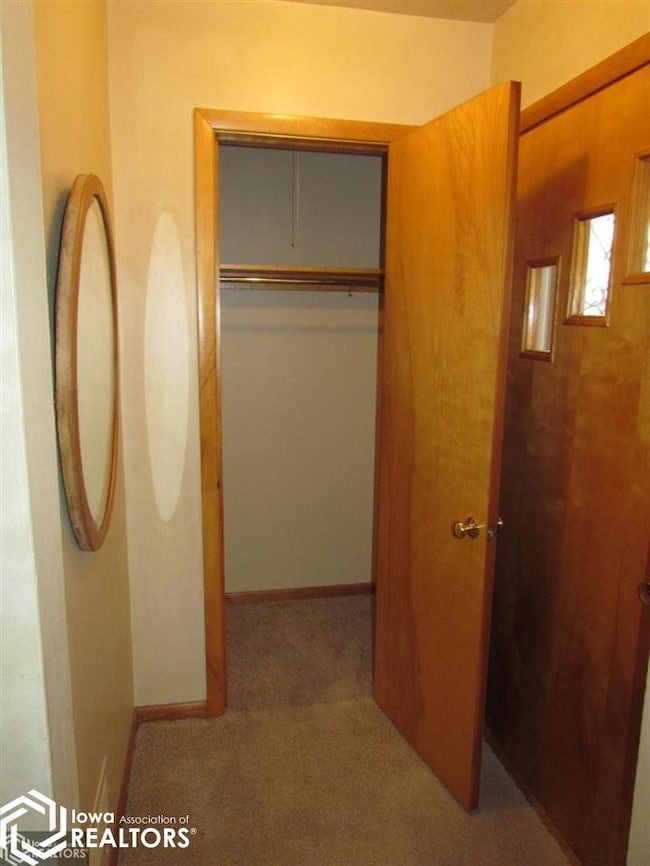
1009 E Corning St Red Oak, IA 51566
2
Beds
1
Bath
1,146
Sq Ft
7,200
Sq Ft Lot
Highlights
- Ranch Style House
- Porch
- Building Patio
- 1 Fireplace
- Attached Garage
- Living Room
About This Home
As of June 2024This roomy mid-century ranch style home has hardwood floors, a gas log fireplace, cedar closet, main floor laundry and two spacious bedrooms. Located in a quiet neighborhood, this well-maintained home is a must see!
Home Details
Home Type
- Single Family
Est. Annual Taxes
- $1,386
Year Built
- Built in 1955
Lot Details
- 7,200 Sq Ft Lot
- Lot Dimensions are 120' x 60'
Parking
- Attached Garage
Home Design
- Ranch Style House
Interior Spaces
- 1,146 Sq Ft Home
- 1 Fireplace
- Living Room
- Dining Room
Bedrooms and Bathrooms
- 2 Bedrooms
- 1 Full Bathroom
Additional Features
- Porch
- Forced Air Heating and Cooling System
Community Details
- Building Patio
- Community Deck or Porch
Listing and Financial Details
- Homestead Exemption
Ownership History
Date
Name
Owned For
Owner Type
Purchase Details
Listed on
May 2, 2024
Closed on
Jun 27, 2024
Sold by
Waters Tammy L and Hall Tammy L
Bought by
Holt Zachary
Seller's Agent
Dan Bullington
Your Real Estate Choice Inc
Buyer's Agent
Dan Bullington
Your Real Estate Choice Inc
List Price
$139,900
Sold Price
$145,000
Premium/Discount to List
$5,100
3.65%
Views
22
Current Estimated Value
Home Financials for this Owner
Home Financials are based on the most recent Mortgage that was taken out on this home.
Estimated Appreciation
$4,085
Avg. Annual Appreciation
2.66%
Original Mortgage
$146,520
Outstanding Balance
$145,420
Interest Rate
7.03%
Mortgage Type
New Conventional
Estimated Equity
$3,665
Purchase Details
Listed on
Apr 29, 2015
Closed on
Oct 5, 2015
Sold by
Willms John
Bought by
Waters Tammy L
Seller's Agent
Dan Bullington
Your Real Estate Choice Inc
Buyer's Agent
Dan Bullington
Your Real Estate Choice Inc
List Price
$75,000
Sold Price
$69,000
Premium/Discount to List
-$6,000
-8%
Home Financials for this Owner
Home Financials are based on the most recent Mortgage that was taken out on this home.
Avg. Annual Appreciation
8.88%
Original Mortgage
$70,408
Interest Rate
3.84%
Mortgage Type
New Conventional
Similar Homes in Red Oak, IA
Create a Home Valuation Report for This Property
The Home Valuation Report is an in-depth analysis detailing your home's value as well as a comparison with similar homes in the area
Home Values in the Area
Average Home Value in this Area
Purchase History
| Date | Type | Sale Price | Title Company |
|---|---|---|---|
| Warranty Deed | $145,000 | None Listed On Document | |
| Executors Deed | $69,000 | None Available |
Source: Public Records
Mortgage History
| Date | Status | Loan Amount | Loan Type |
|---|---|---|---|
| Open | $146,520 | New Conventional | |
| Previous Owner | $70,408 | New Conventional |
Source: Public Records
Property History
| Date | Event | Price | Change | Sq Ft Price |
|---|---|---|---|---|
| 06/28/2024 06/28/24 | Sold | $145,000 | +3.6% | $127 / Sq Ft |
| 05/28/2024 05/28/24 | Pending | -- | -- | -- |
| 05/02/2024 05/02/24 | For Sale | $139,900 | +102.8% | $122 / Sq Ft |
| 10/06/2015 10/06/15 | Sold | $69,000 | -8.0% | $60 / Sq Ft |
| 08/24/2015 08/24/15 | Pending | -- | -- | -- |
| 04/29/2015 04/29/15 | For Sale | $75,000 | -- | $65 / Sq Ft |
Source: NoCoast MLS
Tax History Compared to Growth
Tax History
| Year | Tax Paid | Tax Assessment Tax Assessment Total Assessment is a certain percentage of the fair market value that is determined by local assessors to be the total taxable value of land and additions on the property. | Land | Improvement |
|---|---|---|---|---|
| 2024 | $1,966 | $97,780 | $9,000 | $88,780 |
| 2023 | $1,998 | $97,780 | $9,000 | $88,780 |
| 2022 | $1,874 | $82,910 | $9,000 | $73,910 |
| 2021 | $1,802 | $82,910 | $9,000 | $73,910 |
| 2020 | $1,802 | $76,190 | $9,000 | $67,190 |
| 2019 | $1,604 | $76,190 | $9,000 | $67,190 |
| 2018 | $1,538 | $69,470 | $0 | $0 |
| 2017 | $1,538 | $69,470 | $0 | $0 |
| 2015 | $1,664 | $69,470 | $0 | $0 |
| 2014 | $1,408 | $65,570 | $0 | $0 |
Source: Public Records
Agents Affiliated with this Home
-
Dan Bullington

Seller's Agent in 2024
Dan Bullington
Your Real Estate Choice Inc
(712) 621-4999
188 Total Sales
Map
Source: NoCoast MLS
MLS Number: NOC5410014
APN: 600-62-82-530120-00
Nearby Homes
- 900 Boundary St
- 1010 E Valley St
- 1020 E Valley St
- 1114 Boundary St
- 1206 E Valley St
- 1118 E Corning St
- 706 E Prospect St
- 1406 Forest Ave
- 1010 E Coolbaugh St
- 1010 N 6th St
- 706 N 6th St
- 611 E Reed St
- 503 E Joy St
- 702 E Coolbaugh St
- 508 E Elm St
- 1408 Miller Ave
- 601 E Coolbaugh St
- 706 Eastern Ave
- 1211 N 6th St
- 407 E Prospect St






