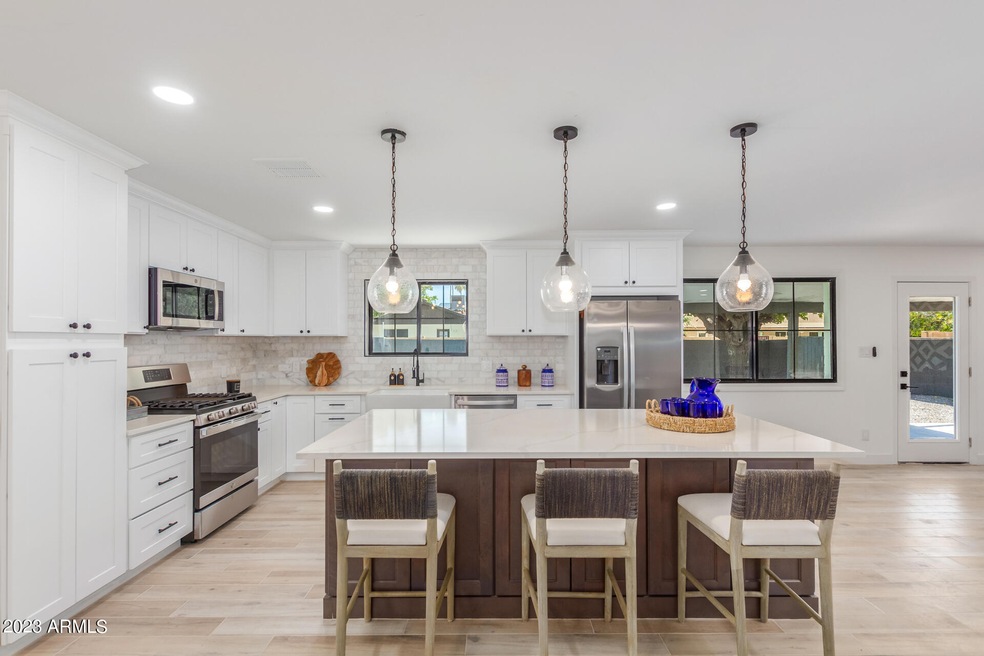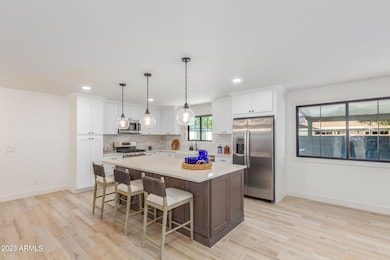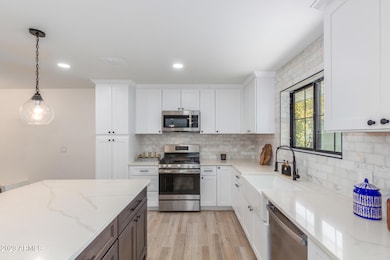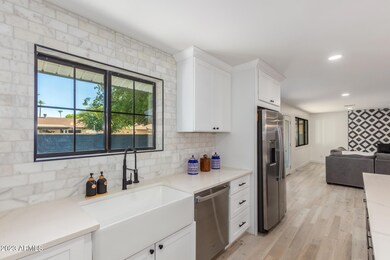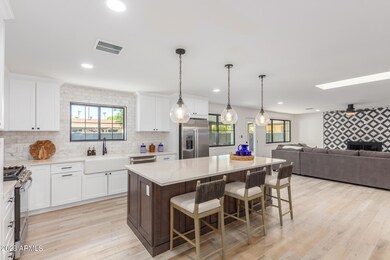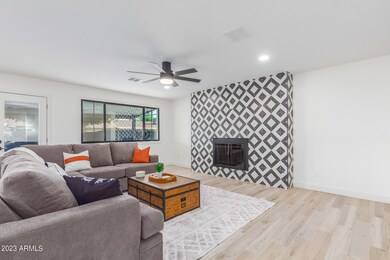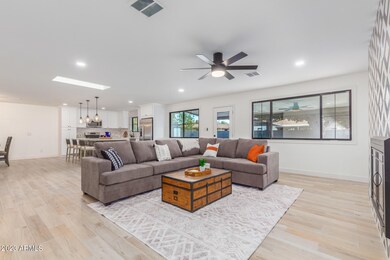
1009 E Watson Dr Tempe, AZ 85283
The Lakes NeighborhoodHighlights
- 0.18 Acre Lot
- Contemporary Architecture
- Covered patio or porch
- Rover Elementary School Rated A-
- No HOA
- Eat-In Kitchen
About This Home
As of September 2023This custom remodel boasts high end finishes you won't find elsewhere. In 2023, the HVAC and ductwork was replaced and hallway ceilings were raised, underground plumbing was upgraded and the electrical and lighting fixtures were upgraded. Additional upgrades include: smooth drywall texture, custom two-toned kitchen cabinetry with calacatta jubilee quartz countertops, built-in custom dining nook, marble backsplash, wood-look ceramic tile throughout, beautifully tiled fireplace, mosaic bathroom tile, matte black hardware and craftsman style interior doors. The low maintenance backyard features new turf and gravel and a large storage shed. Centrally located, No HOA, and easy freeway access.
Home Details
Home Type
- Single Family
Est. Annual Taxes
- $2,896
Year Built
- Built in 1973
Lot Details
- 7,650 Sq Ft Lot
- Desert faces the front and back of the property
- Block Wall Fence
- Artificial Turf
Parking
- 2 Car Garage
Home Design
- Contemporary Architecture
- Brick Exterior Construction
- Wood Frame Construction
- Composition Roof
- Block Exterior
Interior Spaces
- 2,183 Sq Ft Home
- 1-Story Property
- Ceiling height of 9 feet or more
- Ceiling Fan
- Double Pane Windows
- Living Room with Fireplace
- Washer and Dryer Hookup
Kitchen
- Kitchen Updated in 2023
- Eat-In Kitchen
- Breakfast Bar
- <<builtInMicrowave>>
- Kitchen Island
Flooring
- Floors Updated in 2023
- Tile Flooring
Bedrooms and Bathrooms
- 4 Bedrooms
- Bathroom Updated in 2023
- 2 Bathrooms
- Dual Vanity Sinks in Primary Bathroom
Accessible Home Design
- No Interior Steps
Outdoor Features
- Covered patio or porch
- Outdoor Storage
Schools
- Rover Elementary School
- Marcos De Niza High School
Utilities
- Cooling System Updated in 2023
- Central Air
- Heating Available
- Plumbing System Updated in 2023
- Wiring Updated in 2023
Community Details
- No Home Owners Association
- Association fees include no fees
- Tempe Royal Palms Unit 12 Subdivision
Listing and Financial Details
- Tax Lot 513
- Assessor Parcel Number 301-91-150
Ownership History
Purchase Details
Home Financials for this Owner
Home Financials are based on the most recent Mortgage that was taken out on this home.Purchase Details
Home Financials for this Owner
Home Financials are based on the most recent Mortgage that was taken out on this home.Purchase Details
Home Financials for this Owner
Home Financials are based on the most recent Mortgage that was taken out on this home.Similar Homes in the area
Home Values in the Area
Average Home Value in this Area
Purchase History
| Date | Type | Sale Price | Title Company |
|---|---|---|---|
| Warranty Deed | $437,000 | Pioneer Title Agency Inc | |
| Quit Claim Deed | -- | Capital Title Agency | |
| Interfamily Deed Transfer | -- | Capital Title Agency |
Mortgage History
| Date | Status | Loan Amount | Loan Type |
|---|---|---|---|
| Open | $437,000 | Purchase Money Mortgage | |
| Previous Owner | $450,000 | Reverse Mortgage Home Equity Conversion Mortgage | |
| Previous Owner | $210,000 | Unknown | |
| Previous Owner | $20,000 | Credit Line Revolving | |
| Previous Owner | $141,000 | Unknown | |
| Previous Owner | $105,600 | No Value Available | |
| Previous Owner | $100,800 | No Value Available | |
| Closed | $25,400 | No Value Available |
Property History
| Date | Event | Price | Change | Sq Ft Price |
|---|---|---|---|---|
| 09/26/2023 09/26/23 | Sold | $664,900 | 0.0% | $305 / Sq Ft |
| 09/04/2023 09/04/23 | Pending | -- | -- | -- |
| 08/24/2023 08/24/23 | Price Changed | $664,900 | -1.5% | $305 / Sq Ft |
| 08/17/2023 08/17/23 | Price Changed | $674,900 | -2.0% | $309 / Sq Ft |
| 08/04/2023 08/04/23 | For Sale | $689,000 | +57.7% | $316 / Sq Ft |
| 07/02/2021 07/02/21 | Sold | $437,000 | +10.6% | $200 / Sq Ft |
| 06/14/2021 06/14/21 | Pending | -- | -- | -- |
| 06/11/2021 06/11/21 | For Sale | $395,000 | -- | $181 / Sq Ft |
Tax History Compared to Growth
Tax History
| Year | Tax Paid | Tax Assessment Tax Assessment Total Assessment is a certain percentage of the fair market value that is determined by local assessors to be the total taxable value of land and additions on the property. | Land | Improvement |
|---|---|---|---|---|
| 2025 | $2,321 | $23,966 | -- | -- |
| 2024 | $3,019 | $22,825 | -- | -- |
| 2023 | $3,019 | $39,530 | $7,900 | $31,630 |
| 2022 | $2,896 | $30,900 | $6,180 | $24,720 |
| 2021 | $2,541 | $28,780 | $5,750 | $23,030 |
| 2020 | $2,457 | $26,280 | $5,250 | $21,030 |
| 2019 | $2,410 | $24,050 | $4,810 | $19,240 |
| 2018 | $2,345 | $22,470 | $4,490 | $17,980 |
| 2017 | $2,272 | $21,770 | $4,350 | $17,420 |
| 2016 | $2,261 | $22,180 | $4,430 | $17,750 |
| 2015 | $2,187 | $20,010 | $4,000 | $16,010 |
Agents Affiliated with this Home
-
Julia Almgren

Seller's Agent in 2023
Julia Almgren
HomeSmart
(520) 867-1518
6 in this area
84 Total Sales
-
Scott Grimes

Seller Co-Listing Agent in 2023
Scott Grimes
HomeSmart
(480) 274-6936
3 in this area
174 Total Sales
-
Paul Aslaber

Buyer's Agent in 2023
Paul Aslaber
HomeSmart
(480) 244-7382
1 in this area
49 Total Sales
-
Shey Lamberty

Seller's Agent in 2021
Shey Lamberty
West USA Realty
(602) 908-8706
1 in this area
46 Total Sales
Map
Source: Arizona Regional Multiple Listing Service (ARMLS)
MLS Number: 6588788
APN: 301-91-150
- 5926 S Newberry Rd
- 1004 E Gemini Dr
- 5621 S Captain Kidd Ct Unit D
- 5617 S Pirates Cove Rd
- 966 E Driftwood Dr
- 1142 E Westchester Dr
- 5632 S Hurricane Ct Unit C
- 949 E Libra Dr
- 953 E Libra Dr
- 1134 E Driftwood Dr
- 1161 E Sandpiper Dr Unit 220
- 414 E Westchester Dr
- 1052 E Sandpiper Dr
- 5618 S Sailors Reef Rd
- 5800 S College Ave
- 961 E Lamplighter Ln
- 6415 S Newberry Rd Unit A
- 6415 S Newberry Rd Unit C
- 5430 S Clambake Bay Ct
- 1309 E Julie Dr
