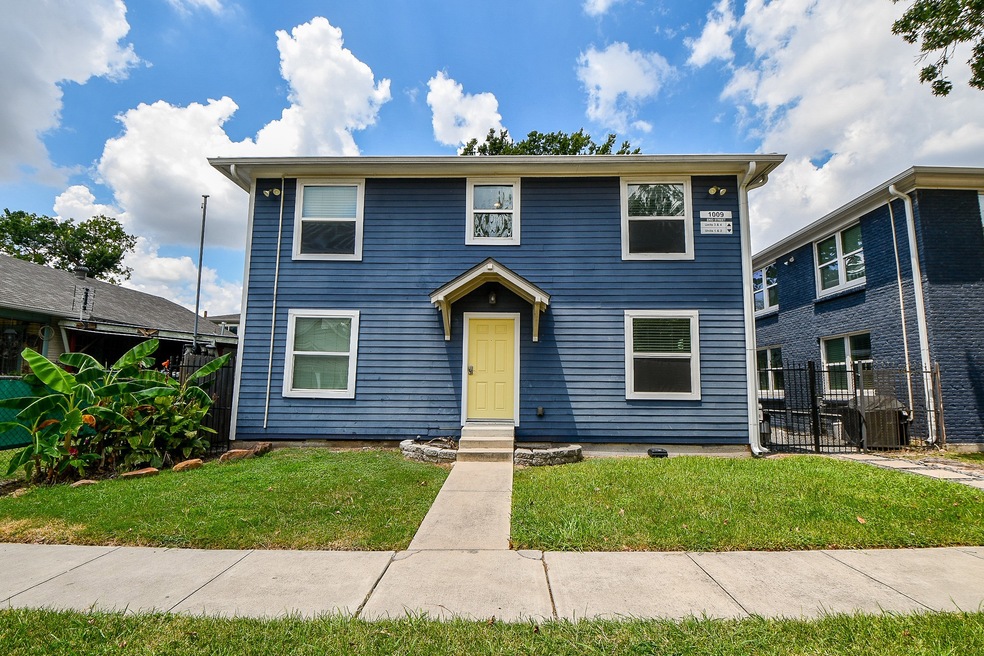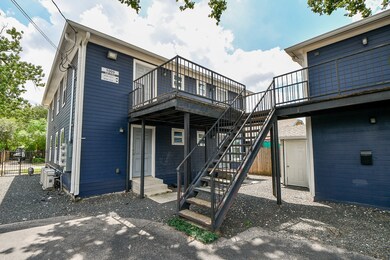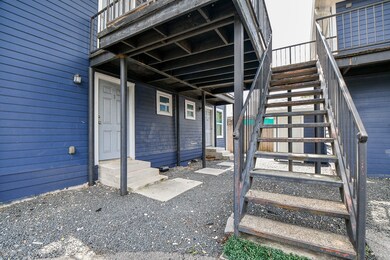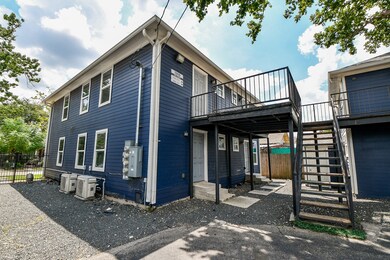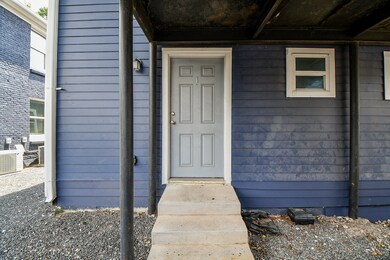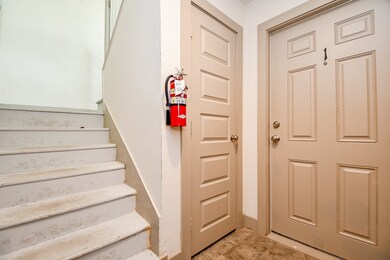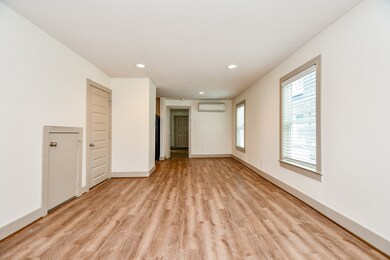1009 Enid St Unit 1 Houston, TX 77009
Greater Heights NeighborhoodHighlights
- 0.23 Acre Lot
- Corner Lot
- Balcony
- Contemporary Architecture
- Terrace
- 5-minute walk to Montie Beach Park
About This Home
Welcome home to this beautifully updated and super modern 1 bed, 1 bath space! You will love the open kitchen with tons of cabinets, stylish lighting, with all the right upgrades. Unit features mini-split hotel style air-conditioner. All appliances convey for your convenience - refrigerator, microwave, dishwasher, oven, and private in-unit washer/dryer! The home is bright and airy thanks to big windows all around – and don’t worry, there’s no carpet anywhere! Enjoy the privacy and peace of mind of gated entry, just steps from your front door. What are you waiting for? Come take a look today! Water & Trash Included. Check out the VIRTUAL tour.
Property Details
Home Type
- Multi-Family
Year Built
- Built in 1960
Lot Details
- 10,000 Sq Ft Lot
- Property is Fully Fenced
- Corner Lot
Parking
- Additional Parking
Home Design
- Quadruplex
- Contemporary Architecture
Interior Spaces
- 540 Sq Ft Home
- 2-Story Property
- Ceiling Fan
- Window Screens
- Living Room
- Combination Kitchen and Dining Room
Kitchen
- Electric Oven
- Electric Range
- Microwave
- Dishwasher
- Disposal
Flooring
- Vinyl Plank
- Vinyl
Bedrooms and Bathrooms
- 1 Bedroom
- 1 Full Bathroom
Laundry
- Dryer
- Washer
Home Security
- Security Gate
- Fire and Smoke Detector
Eco-Friendly Details
- Energy-Efficient Windows with Low Emissivity
Outdoor Features
- Balcony
- Courtyard
- Terrace
Schools
- Browning Elementary School
- Hogg Middle School
- Heights High School
Utilities
- Window Unit Cooling System
- Window Unit Heating System
- Municipal Trash
Listing and Financial Details
- Property Available on 11/15/25
- Long Term Lease
Community Details
Overview
- Front Yard Maintenance
- Evan Howell Properties Association
- Brooke Smith Subdivision
Pet Policy
- Call for details about the types of pets allowed
- Pet Deposit Required
Map
Source: Houston Association of REALTORS®
MLS Number: 49655458
- 1006 Enid St Unit B
- 910 Coronado St
- 808 Coronado St
- 1109 Walton St
- Cordell Street Plan at Cordell Estates
- 1101 Tabor St
- 1006 Archer St
- 1108 Archer St
- 903 Tabor St
- 611 Mathis St
- 612 Pittman St
- 1207 Archer St
- 1209 Tabor St
- 805 Walton St
- 804 Enid St Unit A
- 1303 Cordell St Unit B
- 802 Enid St
- 1213 Northwood St
- 809 Vincent St
- 1311 Walton St
- 1011 Enid St Unit 2
- 1207 Archer St
- 1209 Tabor St
- 1216 Northwood St
- 1405 Walton St
- 611 W Cavalcade St
- 610 Enid St
- 607 Enid St Unit 3
- 605 Enid St Unit 1
- 605 Enid 1 2 St
- 1805 Emir St Unit E
- 1805 Emir St Unit A
- 1805 Emir St Unit C
- 508 Louise St
- 1312 Heslep St Unit C
- 507 Enid St Unit B
- 735 W Cavalcade St
- 2607 North Fwy
- 700 W Cavalcade St
- 4714 Fisk St
