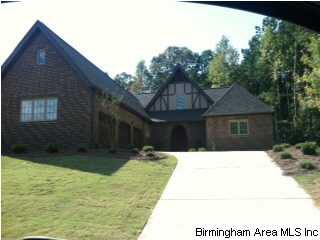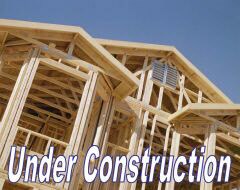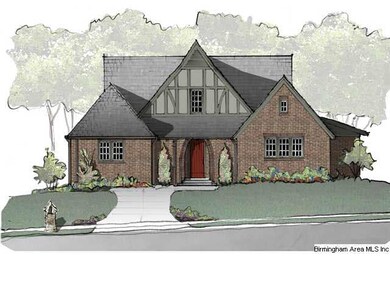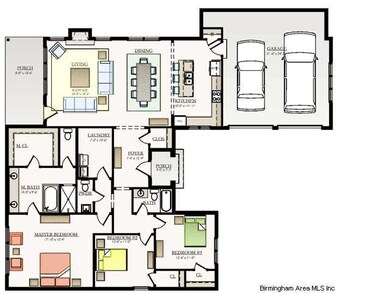
1009 Highland Village Trail Unit 59 Birmingham, AL 35242
North Shelby County NeighborhoodEstimated Value: $577,000 - $644,000
Highlights
- New Construction
- Wood Flooring
- Solid Surface Countertops
- Mt. Laurel Elementary School Rated A
- Attic
- Covered patio or porch
About This Home
As of September 2012Pre-Sale - ONE LEVEL LIVING ON LARGE WOODED ESTATE LOT!! You will love the GRIFFIN PLAN which boasts luxury amenities such as 10' ceilings, hardwoods, fireplace w/ceramic tile profile, stacked moldings & full yard sprinkler system. The Master Suite is spacious, LARGE walk-in closet & LUXURIOUS Master Bath w/ features such vanity w/ granite counter & undermount sinks, garden tub & LARGE WALK-IN tiled shower. The Kitchen features great cabinet space & granite counter space, undermount sink, tiled backsplash, stainless gas cooktop with wall oven & a HUGE island for work space & a large breakfast bar. Enjoy the community green spaces such as the Village Green with walking trails, wooded views & a children's park!
Last Agent to Sell the Property
Ashley Hibberts
RE/MAX Southern Homes License #000097777 Listed on: 04/26/2012
Co-Listed By
Christy Morris
Ingram & Associates, LLC License #81769
Last Buyer's Agent
Warren Puckett
RealtySouth-Inverness Office License #000024168

Home Details
Home Type
- Single Family
Est. Annual Taxes
- $4,609
Year Built
- 2012
Lot Details
- Interior Lot
- Sprinkler System
- Few Trees
HOA Fees
- $101 Monthly HOA Fees
Parking
- 2 Car Attached Garage
- Garage on Main Level
- Side Facing Garage
- Driveway
Home Design
- Slab Foundation
- Ridge Vents on the Roof
Interior Spaces
- 1-Story Property
- Crown Molding
- Smooth Ceilings
- Ceiling Fan
- Recessed Lighting
- Ventless Fireplace
- Gas Fireplace
- Double Pane Windows
- Living Room with Fireplace
- Dining Room
- Pull Down Stairs to Attic
Kitchen
- Breakfast Bar
- Electric Oven
- Gas Cooktop
- Built-In Microwave
- Dishwasher
- Stainless Steel Appliances
- Kitchen Island
- Solid Surface Countertops
- Disposal
Flooring
- Wood
- Carpet
- Tile
Bedrooms and Bathrooms
- 3 Bedrooms
- Walk-In Closet
- Bathtub and Shower Combination in Primary Bathroom
- Garden Bath
- Separate Shower
Laundry
- Laundry Room
- Laundry on main level
- Washer and Electric Dryer Hookup
Outdoor Features
- Covered patio or porch
Utilities
- Two cooling system units
- Central Heating and Cooling System
- Two Heating Systems
- Heat Pump System
- Heating System Uses Gas
- Underground Utilities
- Gas Water Heater
Community Details
Overview
Recreation
- Community Playground
- Park
- Trails
Ownership History
Purchase Details
Purchase Details
Home Financials for this Owner
Home Financials are based on the most recent Mortgage that was taken out on this home.Purchase Details
Home Financials for this Owner
Home Financials are based on the most recent Mortgage that was taken out on this home.Similar Homes in Birmingham, AL
Home Values in the Area
Average Home Value in this Area
Purchase History
| Date | Buyer | Sale Price | Title Company |
|---|---|---|---|
| Gurley Lee Gilliland | -- | None Available | |
| Gilliland Michael B | $343,225 | None Available | |
| Nsh Corp | -- | None Available |
Mortgage History
| Date | Status | Borrower | Loan Amount |
|---|---|---|---|
| Previous Owner | Nsh Corp | $265,000 |
Property History
| Date | Event | Price | Change | Sq Ft Price |
|---|---|---|---|---|
| 09/27/2012 09/27/12 | Sold | $343,225 | +0.1% | -- |
| 04/26/2012 04/26/12 | Pending | -- | -- | -- |
| 04/26/2012 04/26/12 | For Sale | $343,025 | -- | -- |
Tax History Compared to Growth
Tax History
| Year | Tax Paid | Tax Assessment Tax Assessment Total Assessment is a certain percentage of the fair market value that is determined by local assessors to be the total taxable value of land and additions on the property. | Land | Improvement |
|---|---|---|---|---|
| 2024 | $4,609 | $104,740 | $0 | $0 |
| 2023 | $4,070 | $92,500 | $0 | $0 |
| 2022 | $3,591 | $81,620 | $0 | $0 |
| 2021 | $3,245 | $73,760 | $0 | $0 |
| 2020 | $3,066 | $69,680 | $0 | $0 |
| 2019 | $2,940 | $66,820 | $0 | $0 |
| 2017 | $1,226 | $33,080 | $0 | $0 |
| 2015 | $1,172 | $31,660 | $0 | $0 |
| 2014 | $954 | $30,440 | $0 | $0 |
Agents Affiliated with this Home
-

Seller's Agent in 2012
Ashley Hibberts
RE/MAX
-
C
Seller Co-Listing Agent in 2012
Christy Morris
Ingram & Associates, LLC
-
W
Buyer's Agent in 2012
Warren Puckett
RealtySouth
(205) 669-6579
-
Beau Bevis

Buyer Co-Listing Agent in 2012
Beau Bevis
ARC Realty
(205) 266-2726
18 Total Sales
Map
Source: Greater Alabama MLS
MLS Number: 530029
APN: 09-2-03-0-002-059-000
- 1025 Columbia Cir
- 173 Atlantic Ln
- 181 Atlantic Ln
- 128 Atlantic Ln
- 100 Atlantic Ln
- 104 Atlantic Ln
- 2024 Bluestone Cir Unit 1254
- 1104 Norman Way
- 6710 Double Oak Ct Unit Lots 7 & 8
- 2504 Regency Cir Unit 2962A
- 1116 Dublin Way
- 1052 Glendale Dr
- 3004 Highland Village Ridge
- 3017 Highland Village Ridge
- 1037 Norman Way
- 2038 Stone Ridge Rd
- 117 Austin Cir
- 363 Highland Park Dr
- 354 Highland Park Dr
- 118 Jefferson Place
- 1009 Highland Village Trail
- 1009 Highland Village Trail Unit 59
- 1013 Highland Village Trail Unit 60
- 1013 Highland Village Trail
- 1005 Highland Village Trail
- 1017 Highland Village Trail Unit 61
- 1017 Highland Village Trail
- 1008 Highland Village Trail
- 1001 Highland Village Trail
- 1014 Highland Village Trail Unit 53
- 1004 Highland Village Trail
- 1000 Highland Village Trail
- 1021 Highland Village Trail Unit 62
- 6089 English Village Ln
- 6085 English Village Ln
- 6093 English Village Ln
- 1004 Weston Cir Unit 52
- 1004 Weston Cir
- 6081 English Village Ln
- 6097 English Village Ln



