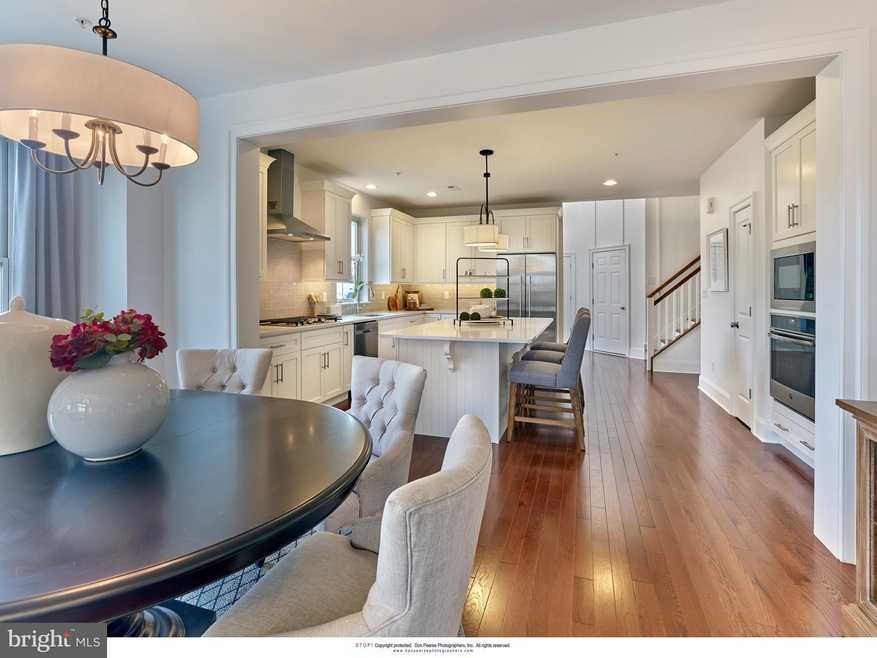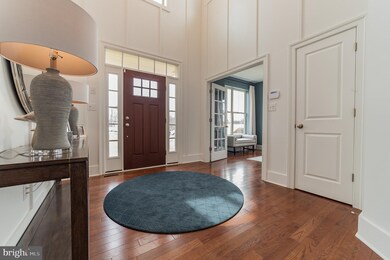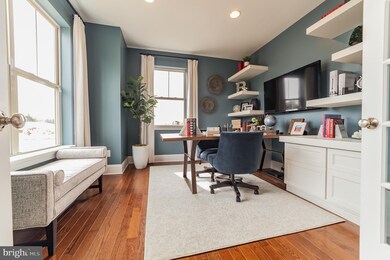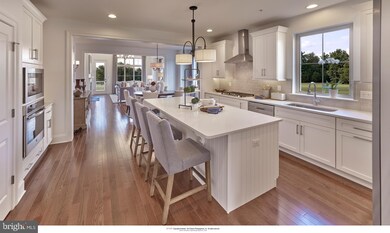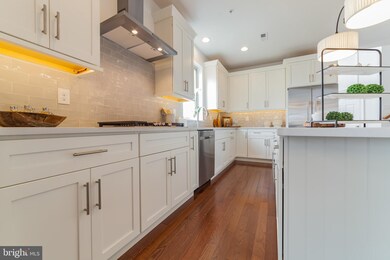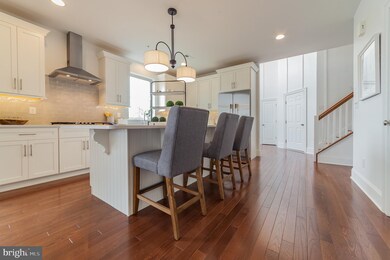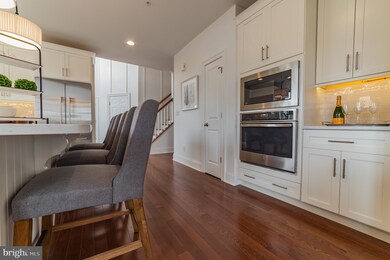
1009 James Walter Way Kennett Square, PA 19348
Highlights
- New Construction
- Deck
- Wood Flooring
- Kennett High School Rated A-
- Transitional Architecture
- Loft
About This Home
As of June 2020May 2020 Quick Delivery for this ANNAPOLIS End Unit in STONEHOUSE by Bentley Homes - an intimate community of just 38 homesites less than one walkable mile from the center of Kennett Square. The Annapolis floorplan is a spacious end unit home featuring a luxurious 1st floor Master Suite. This home's layout on the main first floor also provides a Study, Dining Room and large, and open Kitchen-to-Great Room entertaining space with cathedral ceiling and natural gas fireplace. . An Impressive list of features in this home is highlighted by wide-width hardwood floors on the entire first floor, Kitchen with Quartz countertop, Solid wood shaker style cabinetry with doevetailed joinery and soft close doors/drawers.. The kitchen also features stainless steel appliances, gas cooktop, chimney style exhaust hood and vented and wall oven. Upstairs are two very large bedrooms with huge W-I-Cs, a spacious open Loft area and second full bath. The 10'x14' deck is also included, as well as a 2-car garage , full unfinished basement with 9' ceilings,. A Covered porch side entry provides the private feel of a single home without the responsibility. Public water, sewer, and natural gas cooking and heating add to convenience and reliability. Leave the lawn cutting and snow removal to the HOA! Stroll into the restaurants, shops and attractions of charming downtown Kennett Square.
Townhouse Details
Home Type
- Townhome
Est. Annual Taxes
- $9,500
Year Built
- Built in 2020 | New Construction
Lot Details
- 4,356 Sq Ft Lot
- Sprinkler System
- Property is in excellent condition
HOA Fees
- $220 Monthly HOA Fees
Parking
- 2 Car Direct Access Garage
- 2 Open Parking Spaces
- Garage Door Opener
- Driveway
Home Design
- Transitional Architecture
- Traditional Architecture
- Bump-Outs
- Pitched Roof
- Shingle Roof
- Stone Siding
- Vinyl Siding
- Passive Radon Mitigation
- Concrete Perimeter Foundation
Interior Spaces
- 2,799 Sq Ft Home
- Property has 2 Levels
- Ceiling height of 9 feet or more
- Fireplace Mantel
- Gas Fireplace
- Entrance Foyer
- Living Room
- Dining Room
- Den
- Loft
- Storage Room
- Unfinished Basement
- Basement Fills Entire Space Under The House
Kitchen
- Eat-In Kitchen
- Butlers Pantry
- Built-In Self-Cleaning Oven
- Cooktop<<rangeHoodToken>>
- <<builtInMicrowave>>
- Dishwasher
- Kitchen Island
- Disposal
Flooring
- Wood
- Wall to Wall Carpet
- Tile or Brick
Bedrooms and Bathrooms
- En-Suite Primary Bedroom
Laundry
- Laundry Room
- Laundry on main level
Eco-Friendly Details
- Energy-Efficient Appliances
- Energy-Efficient Windows
- ENERGY STAR Qualified Equipment for Heating
Outdoor Features
- Deck
Schools
- New Garden Elementary School
- Kennett Middle School
- Kennett High School
Utilities
- Forced Air Heating and Cooling System
- Programmable Thermostat
- Natural Gas Water Heater
- Cable TV Available
Listing and Financial Details
- Home warranty included in the sale of the property
Community Details
Overview
- $750 Capital Contribution Fee
- Association fees include common area maintenance, lawn maintenance, snow removal, trash
- $750 Other One-Time Fees
- Stonehouse HOA
- Built by BENTLEY HOMES
- Stonehouse Subdivision, Annapolis Floorplan
- Property Manager
Pet Policy
- Limit on the number of pets
Similar Homes in Kennett Square, PA
Home Values in the Area
Average Home Value in this Area
Property History
| Date | Event | Price | Change | Sq Ft Price |
|---|---|---|---|---|
| 05/31/2025 05/31/25 | Pending | -- | -- | -- |
| 05/26/2025 05/26/25 | For Sale | $725,000 | +28.5% | $262 / Sq Ft |
| 06/30/2020 06/30/20 | Sold | $564,165 | +0.8% | $202 / Sq Ft |
| 02/29/2020 02/29/20 | Pending | -- | -- | -- |
| 02/07/2020 02/07/20 | Price Changed | $559,799 | +0.6% | $200 / Sq Ft |
| 02/01/2020 02/01/20 | Price Changed | $556,386 | +6.1% | $199 / Sq Ft |
| 01/14/2020 01/14/20 | For Sale | $524,195 | -- | $187 / Sq Ft |
Tax History Compared to Growth
Tax History
| Year | Tax Paid | Tax Assessment Tax Assessment Total Assessment is a certain percentage of the fair market value that is determined by local assessors to be the total taxable value of land and additions on the property. | Land | Improvement |
|---|---|---|---|---|
| 2024 | $10,813 | $265,160 | $57,180 | $207,980 |
| 2023 | $10,603 | $265,160 | $57,180 | $207,980 |
| 2022 | $10,320 | $265,160 | $57,180 | $207,980 |
| 2021 | $10,165 | $265,160 | $57,180 | $207,980 |
Agents Affiliated with this Home
-
Elin Green

Seller's Agent in 2025
Elin Green
Beiler-Campbell Realtors-Avondale
(484) 643-3078
27 in this area
205 Total Sales
-
Cheryl Finnan

Seller's Agent in 2020
Cheryl Finnan
BHHS Fox & Roach
(484) 888-0299
25 in this area
38 Total Sales
-
Mariangela Hlis
M
Buyer's Agent in 2020
Mariangela Hlis
Weichert, Realtors - Cornerstone
(610) 299-2625
17 Total Sales
Map
Source: Bright MLS
MLS Number: PACT496792
APN: 62-003-0524.0000
- 405 E South St
- 115 Chandler Mill Rd
- 109 Chandler Mill Rd
- 117 Chandler Mill Rd
- 114 Chandler Mill Rd
- 316 S Union St
- 629 W Mulberry St
- 602 D St
- 630 D St
- 125 W State St
- 105 Mill Top Dr
- 101 Mill Top Dr
- 220 E Linden St
- 118 Pleasant Bank Ln
- 314 N Union St
- 102 Knoxlyn Farm Dr
- 727 W Baltimore Pike
- 35 Southridge Dr
- 501 N Walnut Rd
- 14 Pointe Place Unit 2
