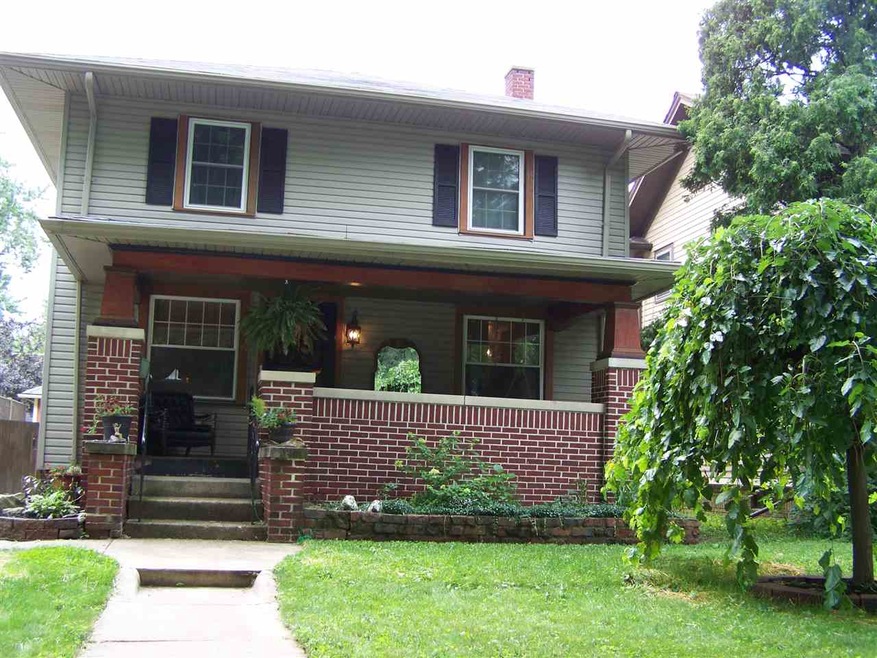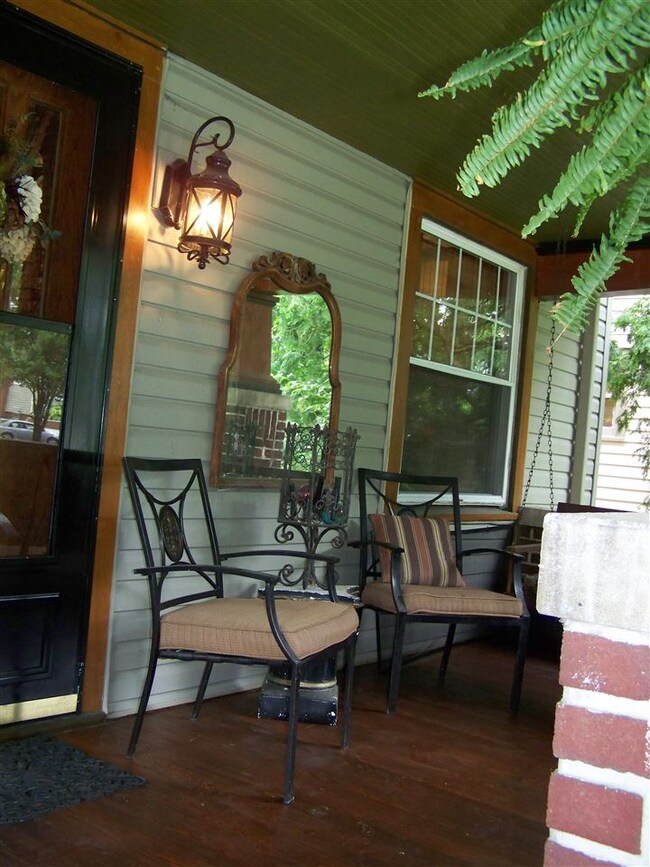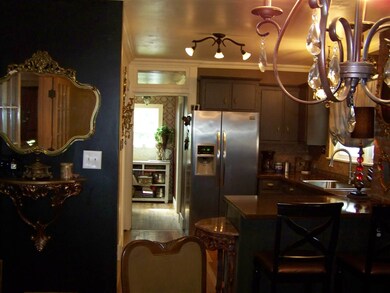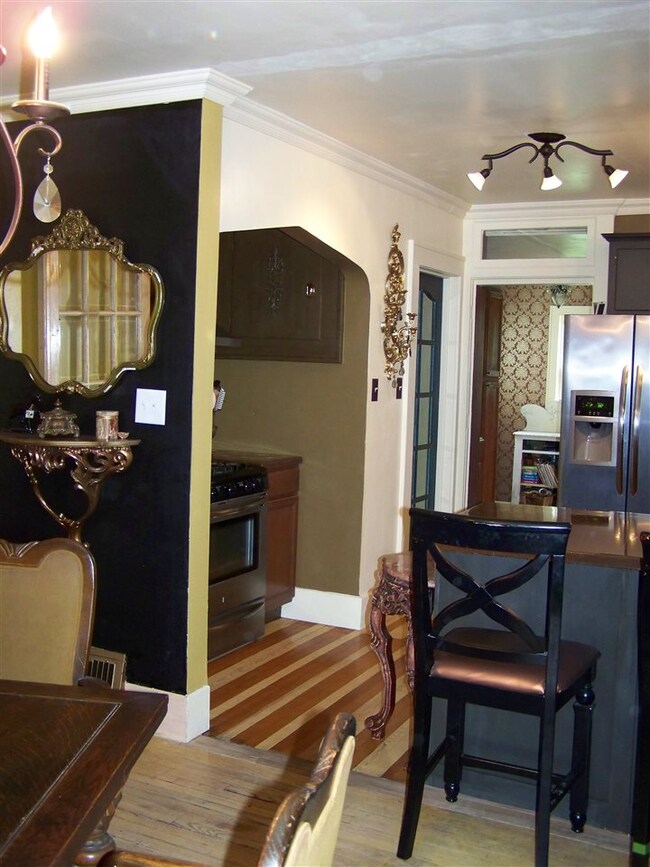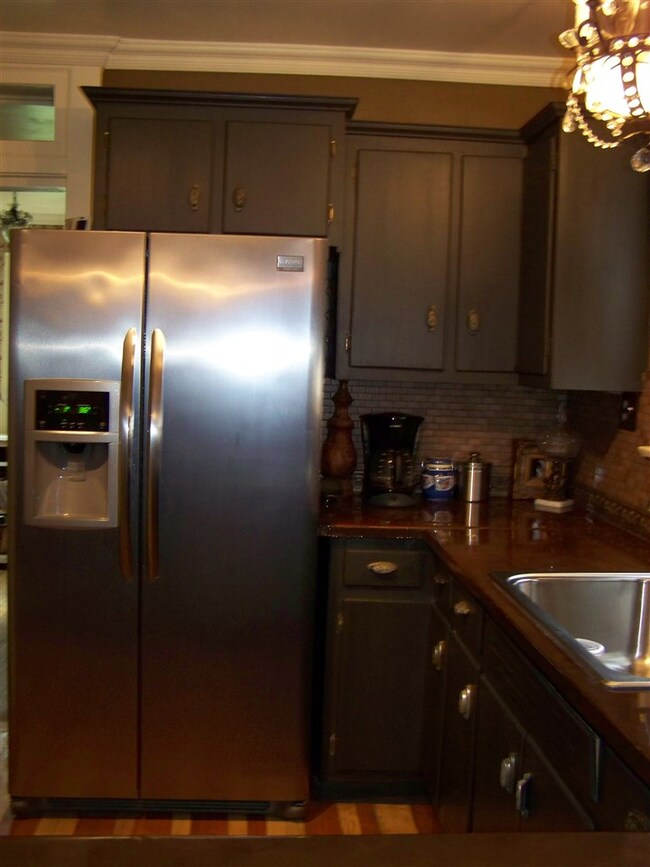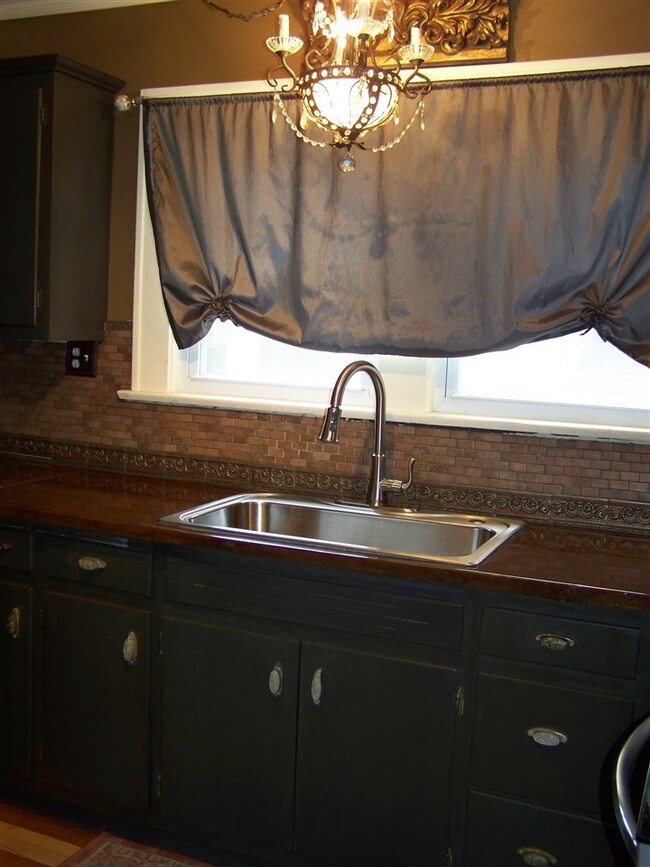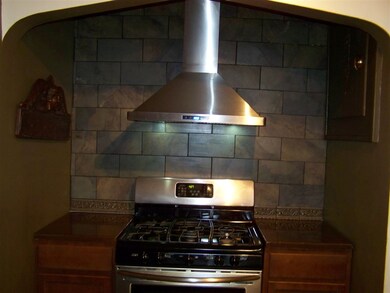
1009 Kensington Blvd Fort Wayne, IN 46805
North Anthony NeighborhoodHighlights
- Above Ground Pool
- 1 Car Detached Garage
- Concrete Kitchen Countertops
- Wood Flooring
- Patio
- Forced Air Heating System
About This Home
As of August 2023This BEAUTIFUL, home on the DESIRED Kensington Boulevard, offers loads of charm & character, with all the updates you would expect! You will appreciate the meticulous design in the remodeled kitchen, & 2 full baths- one with a cast iron tub, original to the home, that has been resurfaced. The exposed brick chimney in the kitchen, open concept layout, beautiful arched cooking alcove, and concrete counter tops, featuring an epoxy finish are sure to please. Original wood floors throughout. There's a large pantry/storage room off the kitchen, with extra cabinetry. The basement offers a finished rec room + lots of storage space. Furnace, siding & roof all replaced in the last several years. Lots of newer windows too. The backyard has been updated with an above ground pool that has been recessed halfway into the ground, wood privacy fence, and a nice patio area to enjoy the outdoors. There's access to the garage from the driveway if needed, or a gate to close it off. The house has already been wired for central air. Prime location close to Lakeside Gardens, greenway & downtown. Schedule a showing soon before this one is gone! Property has a pending offer, and the open house is cancelled for Sunday the 26th
Last Agent to Sell the Property
CENTURY 21 Bradley Realty, Inc Listed on: 07/19/2015

Home Details
Home Type
- Single Family
Est. Annual Taxes
- $464
Year Built
- Built in 1925
Lot Details
- 5,663 Sq Ft Lot
- Lot Dimensions are 43 x 128
- Privacy Fence
- Wood Fence
- Level Lot
Parking
- 1 Car Detached Garage
- Driveway
Home Design
- Asphalt Roof
- Vinyl Construction Material
Interior Spaces
- 2-Story Property
- Concrete Kitchen Countertops
Flooring
- Wood
- Carpet
- Tile
Bedrooms and Bathrooms
- 3 Bedrooms
Partially Finished Basement
- Basement Fills Entire Space Under The House
- Block Basement Construction
- Crawl Space
Outdoor Features
- Above Ground Pool
- Patio
Location
- Suburban Location
Utilities
- Window Unit Cooling System
- Forced Air Heating System
Community Details
- Community Pool
Listing and Financial Details
- Assessor Parcel Number 02-13-06-151-029.000-074
Ownership History
Purchase Details
Home Financials for this Owner
Home Financials are based on the most recent Mortgage that was taken out on this home.Purchase Details
Home Financials for this Owner
Home Financials are based on the most recent Mortgage that was taken out on this home.Purchase Details
Home Financials for this Owner
Home Financials are based on the most recent Mortgage that was taken out on this home.Purchase Details
Home Financials for this Owner
Home Financials are based on the most recent Mortgage that was taken out on this home.Similar Homes in Fort Wayne, IN
Home Values in the Area
Average Home Value in this Area
Purchase History
| Date | Type | Sale Price | Title Company |
|---|---|---|---|
| Warranty Deed | $207,000 | Trademark Title Services | |
| Warranty Deed | $205,000 | Christoff Joseph A | |
| Warranty Deed | -- | Metropolitan Title Of In | |
| Interfamily Deed Transfer | -- | None Available |
Mortgage History
| Date | Status | Loan Amount | Loan Type |
|---|---|---|---|
| Open | $198,341 | FHA | |
| Previous Owner | $184,500 | New Conventional | |
| Previous Owner | $89,600 | New Conventional |
Property History
| Date | Event | Price | Change | Sq Ft Price |
|---|---|---|---|---|
| 08/18/2023 08/18/23 | Sold | $207,000 | -1.4% | $137 / Sq Ft |
| 07/18/2023 07/18/23 | Pending | -- | -- | -- |
| 07/07/2023 07/07/23 | For Sale | $209,900 | +2.4% | $139 / Sq Ft |
| 06/09/2022 06/09/22 | Sold | $205,000 | +14.0% | $135 / Sq Ft |
| 05/10/2022 05/10/22 | Pending | -- | -- | -- |
| 05/06/2022 05/06/22 | For Sale | $179,900 | +78.1% | $119 / Sq Ft |
| 08/26/2015 08/26/15 | Sold | $101,000 | -3.7% | $67 / Sq Ft |
| 07/23/2015 07/23/15 | Pending | -- | -- | -- |
| 07/19/2015 07/19/15 | For Sale | $104,900 | -- | $69 / Sq Ft |
Tax History Compared to Growth
Tax History
| Year | Tax Paid | Tax Assessment Tax Assessment Total Assessment is a certain percentage of the fair market value that is determined by local assessors to be the total taxable value of land and additions on the property. | Land | Improvement |
|---|---|---|---|---|
| 2024 | $1,994 | $206,600 | $30,800 | $175,800 |
| 2022 | $1,547 | $140,800 | $22,400 | $118,400 |
| 2021 | $944 | $97,200 | $13,800 | $83,400 |
| 2020 | $1,029 | $100,600 | $13,800 | $86,800 |
| 2019 | $901 | $91,800 | $13,800 | $78,000 |
| 2018 | $1,083 | $101,300 | $13,800 | $87,500 |
| 2017 | $1,089 | $101,200 | $13,800 | $87,400 |
| 2016 | $857 | $86,900 | $13,800 | $73,100 |
| 2014 | $464 | $69,100 | $14,300 | $54,800 |
| 2013 | $535 | $76,700 | $14,300 | $62,400 |
Agents Affiliated with this Home
-
Emily Ewing

Seller's Agent in 2023
Emily Ewing
North Eastern Group Realty
(260) 609-7344
2 in this area
77 Total Sales
-
Alan Scherer

Buyer's Agent in 2023
Alan Scherer
North Eastern Group Realty
(260) 580-9543
4 in this area
144 Total Sales
-
John-Michael Segyde

Seller's Agent in 2022
John-Michael Segyde
Coldwell Banker Real Estate Gr
(260) 413-2180
18 in this area
223 Total Sales
-
Sarah Najdeski

Buyer's Agent in 2022
Sarah Najdeski
Coldwell Banker Real Estate Gr
(260) 312-0550
1 in this area
32 Total Sales
-
Katrina Nichols

Seller's Agent in 2015
Katrina Nichols
CENTURY 21 Bradley Realty, Inc
(260) 609-3001
2 in this area
69 Total Sales
Map
Source: Indiana Regional MLS
MLS Number: 201534129
APN: 02-13-06-151-029.000-074
- 919 Kensington Blvd
- 1202 N Anthony Blvd
- 1925 Niagara Dr
- 1206 N Anthony Blvd
- 1518 Tilden Ave
- 1208 Delta Blvd
- 1501 Randallia Dr
- 1618 Forest Park Blvd
- 1025 Crescent Ave
- 1224 Lake Ave
- 1126 Columbia Ave
- 1132 Grant Ave
- 1117 Rivermet Ave
- 2001 N Anthony Blvd
- 904 E Berry St
- 901 Edgewater Ave
- 1313 Tecumseh St
- 1806 Crescent Ave
- 1605 Kentucky Ave
- 1018 Loree St
