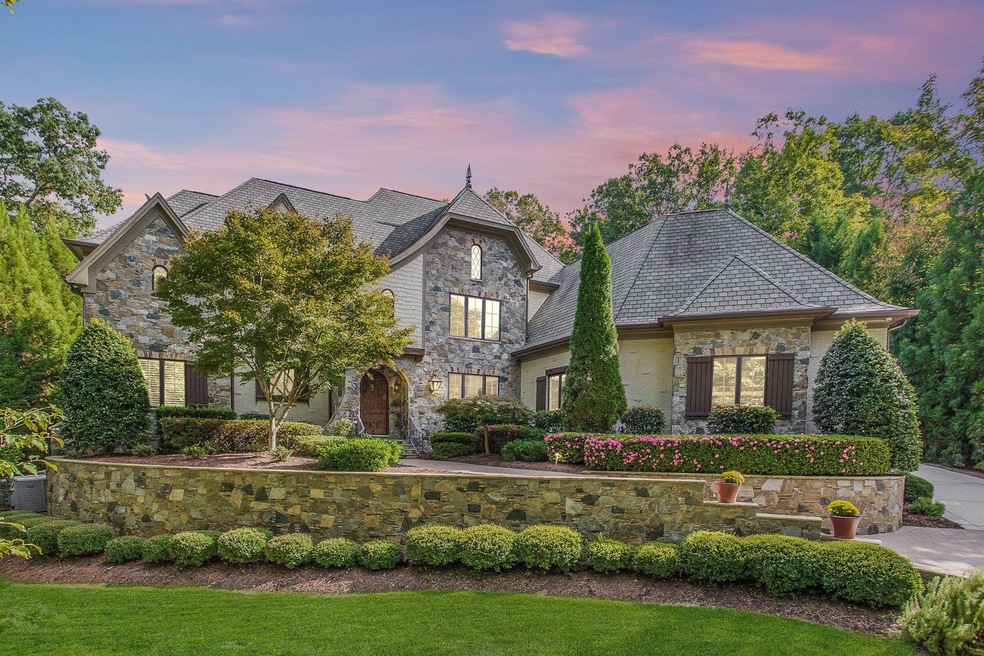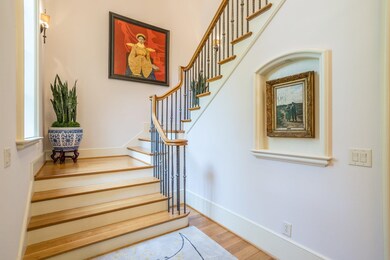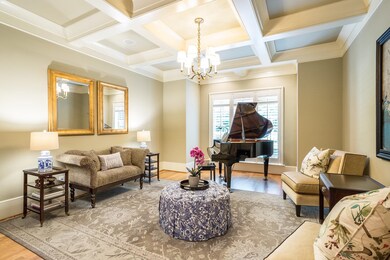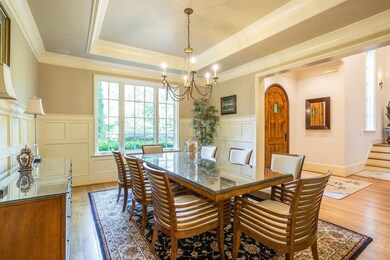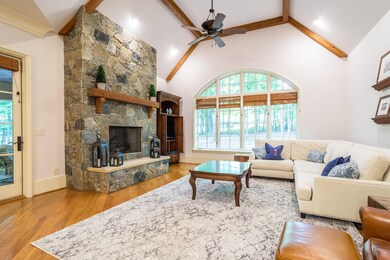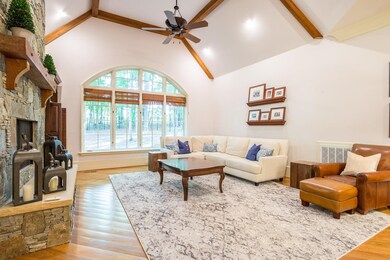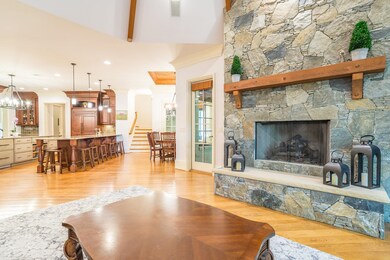
1009 Linenhall Way Wake Forest, NC 27587
Falls Lake NeighborhoodHighlights
- On Golf Course
- Tennis Courts
- Heated In Ground Pool
- North Forest Pines Elementary School Rated A
- Home Theater
- Secluded Lot
About This Home
As of January 2022Unparalleled Quality! Golf Course Views!Trim/Ceiling Details at All Turns. Kit. Subzero Frig/Drawers,2 Bosch Dishwrs,Miele Cafe,Prep Sink & Pot-filler, Gigantic Island & 8 Stool Bar! Mstr Retreat w/Gorg Ceiling Detail. Decked Out Executive Office. Mudroom & Dual Laundry too! 3 Suites with Specialty Features: Juliet Balcony, Wind.Seat, Dual Van.Cedar Closet.Flex Rm:Gym/2nd Off./BR. Thtr Rm/Add’l Bonus! Patio w/FP,Grill Stn/Phantom Scrns!! Saltwater pool,3 Gar w/Golf Cart Rm. Fenced/ Landscape lighting too!
Last Buyer's Agent
Sharon Evans
Triangle MLS
Home Details
Home Type
- Single Family
Est. Annual Taxes
- $9,154
Year Built
- Built in 2009
Lot Details
- 0.7 Acre Lot
- On Golf Course
- Cul-De-Sac
- Fenced Yard
- Secluded Lot
- Irrigation Equipment
- Wooded Lot
- Landscaped with Trees
HOA Fees
Parking
- 3 Car Attached Garage
- Side Facing Garage
- Garage Door Opener
- Private Driveway
Home Design
- Transitional Architecture
- Traditional Architecture
- Brick Exterior Construction
- Stone
Interior Spaces
- 6,618 Sq Ft Home
- 2-Story Property
- Wet Bar
- Wired For Sound
- Bookcases
- Coffered Ceiling
- Tray Ceiling
- Cathedral Ceiling
- Ceiling Fan
- Gas Log Fireplace
- Insulated Windows
- Mud Room
- Entrance Foyer
- Family Room with Fireplace
- 2 Fireplaces
- Living Room
- Breakfast Room
- Dining Room
- Home Theater
- Home Office
- Bonus Room
- Storage
- Utility Room
- Home Gym
- Crawl Space
- Attic Floors
Kitchen
- Eat-In Kitchen
- Built-In Self-Cleaning Double Oven
- Indoor Grill
- Gas Range
- Range Hood
- Warming Drawer
- Microwave
- Dishwasher
- Granite Countertops
Flooring
- Wood
- Carpet
- Ceramic Tile
Bedrooms and Bathrooms
- 4 Bedrooms
- Primary Bedroom on Main
- Walk-In Closet
- Separate Shower in Primary Bathroom
- Soaking Tub
- Bathtub with Shower
- Walk-in Shower
Laundry
- Laundry Room
- Laundry on main level
Home Security
- Home Security System
- Fire and Smoke Detector
Pool
- Heated In Ground Pool
- Saltwater Pool
Outdoor Features
- Tennis Courts
- Enclosed patio or porch
- Outdoor Fireplace
- Exterior Lighting
- Rain Gutters
Schools
- Forest Pines Elementary School
- Wakefield Middle School
- Wakefield High School
Utilities
- Forced Air Zoned Heating and Cooling System
- Heating System Uses Natural Gas
- Gas Water Heater
- Community Sewer or Septic
Community Details
Overview
- Association fees include storm water maintenance
- Ppm Association
- Hasentree Club Association
- Hasentree Subdivision
Recreation
- Golf Course Community
- Tennis Courts
- Community Playground
- Community Pool
- Trails
Ownership History
Purchase Details
Home Financials for this Owner
Home Financials are based on the most recent Mortgage that was taken out on this home.Purchase Details
Home Financials for this Owner
Home Financials are based on the most recent Mortgage that was taken out on this home.Purchase Details
Home Financials for this Owner
Home Financials are based on the most recent Mortgage that was taken out on this home.Purchase Details
Purchase Details
Home Financials for this Owner
Home Financials are based on the most recent Mortgage that was taken out on this home.Similar Homes in Wake Forest, NC
Home Values in the Area
Average Home Value in this Area
Purchase History
| Date | Type | Sale Price | Title Company |
|---|---|---|---|
| Warranty Deed | $1,969,500 | None Available | |
| Warranty Deed | $1,300,000 | None Available | |
| Warranty Deed | $1,503,000 | None Available | |
| Warranty Deed | -- | None Available | |
| Warranty Deed | $277,000 | None Available |
Mortgage History
| Date | Status | Loan Amount | Loan Type |
|---|---|---|---|
| Open | $1,560,000 | New Conventional | |
| Previous Owner | $900,000 | New Conventional | |
| Previous Owner | $860,000 | Adjustable Rate Mortgage/ARM | |
| Previous Owner | $417,000 | New Conventional | |
| Previous Owner | $560,000 | Credit Line Revolving | |
| Previous Owner | $1,152,000 | Construction | |
| Previous Owner | $688,400 | Unknown |
Property History
| Date | Event | Price | Change | Sq Ft Price |
|---|---|---|---|---|
| 07/05/2025 07/05/25 | Pending | -- | -- | -- |
| 06/19/2025 06/19/25 | Price Changed | $1,999,000 | -4.6% | $302 / Sq Ft |
| 06/04/2025 06/04/25 | Price Changed | $2,095,000 | -3.7% | $316 / Sq Ft |
| 05/16/2025 05/16/25 | Price Changed | $2,175,000 | -3.3% | $328 / Sq Ft |
| 04/19/2025 04/19/25 | For Sale | $2,250,000 | +14.3% | $340 / Sq Ft |
| 12/15/2023 12/15/23 | Off Market | $1,969,060 | -- | -- |
| 01/04/2022 01/04/22 | Sold | $1,969,060 | -1.3% | $298 / Sq Ft |
| 11/18/2021 11/18/21 | Pending | -- | -- | -- |
| 10/22/2021 10/22/21 | For Sale | $1,995,000 | -- | $301 / Sq Ft |
Tax History Compared to Growth
Tax History
| Year | Tax Paid | Tax Assessment Tax Assessment Total Assessment is a certain percentage of the fair market value that is determined by local assessors to be the total taxable value of land and additions on the property. | Land | Improvement |
|---|---|---|---|---|
| 2024 | $12,281 | $1,974,437 | $469,062 | $1,505,375 |
| 2023 | $10,475 | $1,340,873 | $300,000 | $1,040,873 |
| 2022 | $9,704 | $1,340,873 | $300,000 | $1,040,873 |
| 2021 | $9,154 | $1,299,891 | $300,000 | $999,891 |
| 2020 | $9,002 | $1,299,891 | $300,000 | $999,891 |
| 2019 | $10,038 | $1,226,628 | $260,000 | $966,628 |
| 2018 | $9,225 | $1,226,628 | $260,000 | $966,628 |
| 2017 | $8,741 | $1,226,628 | $260,000 | $966,628 |
| 2016 | $8,563 | $1,226,628 | $260,000 | $966,628 |
| 2015 | $10,813 | $1,554,003 | $600,000 | $954,003 |
| 2014 | $10,245 | $1,554,003 | $600,000 | $954,003 |
Agents Affiliated with this Home
-
Holly Moravec
H
Seller's Agent in 2025
Holly Moravec
Agent Group Realty
(404) 663-9791
1 in this area
7 Total Sales
-
Melissa Pyatak

Buyer's Agent in 2025
Melissa Pyatak
Property Specific, LLC
(401) 207-9158
8 Total Sales
-
Sharon Evans

Seller's Agent in 2022
Sharon Evans
EXP Realty LLC
(919) 271-3399
83 in this area
1,004 Total Sales
Map
Source: Doorify MLS
MLS Number: 2414246
APN: 1811.02-75-2678-000
- 1005 Keith Rd
- 7320 Dunsany Ct
- 1009 High Trail Ct
- 1000 High Trail Ct
- 1013 Traders Trail
- 7100 Hasentree Club Dr
- 7632 Summer Pines Way
- 1021 Settlers Landing Ct
- 7801 Kingsbrook Ct
- 7517 Summer Pines Way
- 7545 Hasentree Club Dr
- 7112 Hasentree Way
- 1108 Delilia Ln
- 1324 Sandybrook Ln
- 1112 Delilia Ln
- 1116 Delilia Ln
- 7709 Moondance Ct
- 1105 Delilia Ln
- 1117 Delilia Ln
- 1236 Perry Bluff Dr
