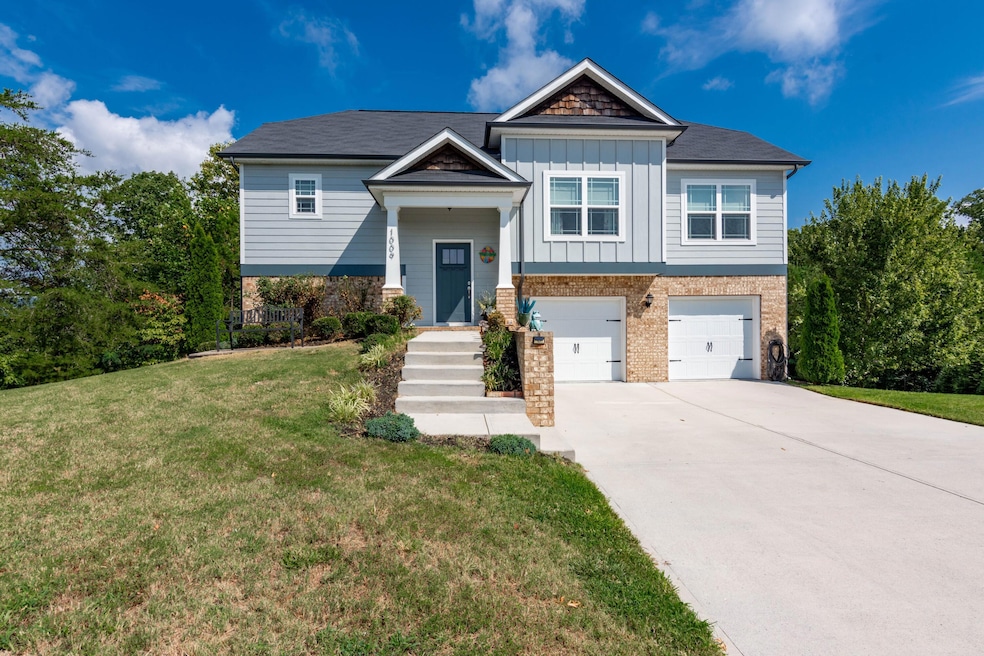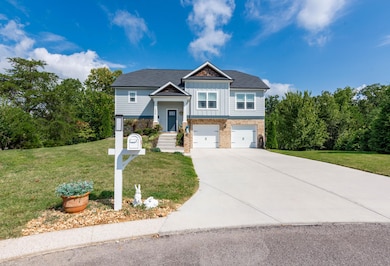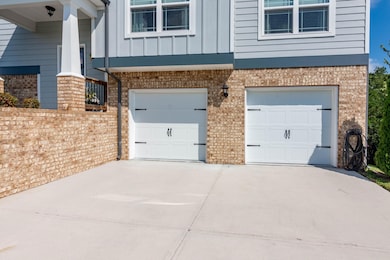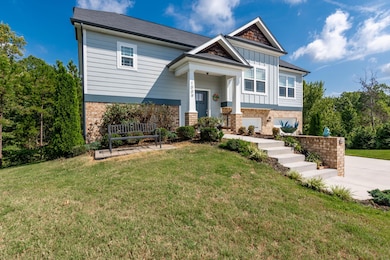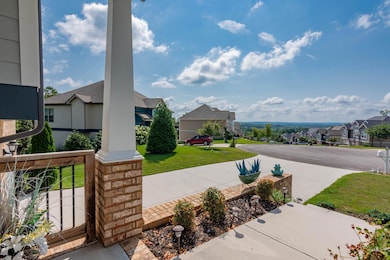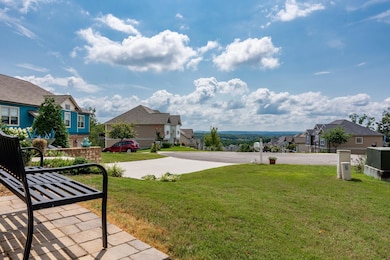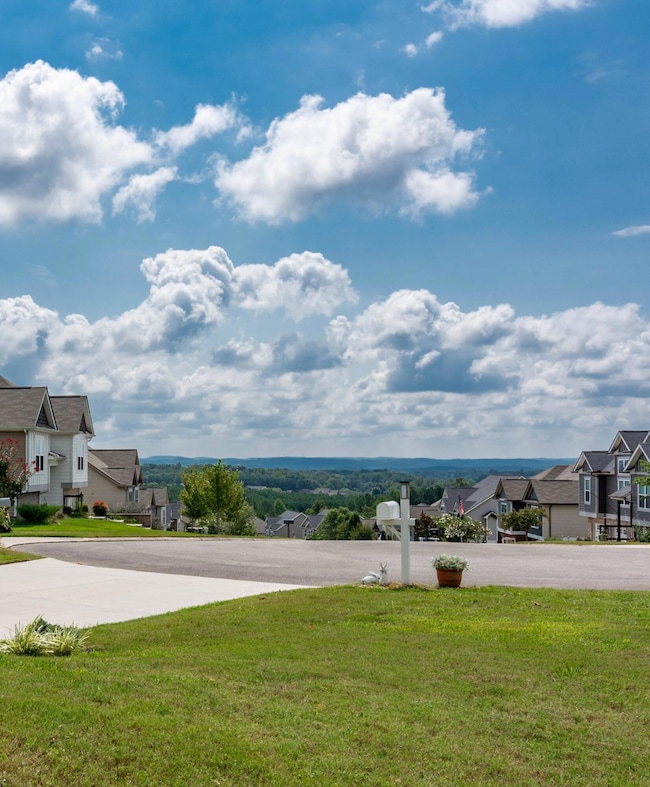1009 Longo Dr Soddy-Daisy, TN 37379
Bakewell-Sale Creek NeighborhoodEstimated payment $2,211/month
Highlights
- Open Floorplan
- Deck
- Wooded Lot
- Mountain View
- Contemporary Architecture
- Engineered Wood Flooring
About This Home
Situated on a lovely Cul-de-sac, overlooking the Nature Trail view, is a comfy 3 bedroom, 3 bath home that's clean, bright, and move in ready. The open living room, dining, and kitchen features a gas fireplace, gas range, newer dishwasher, counter-depth refrigerator and beautiful quartz countertops. Off the living room is an open air deck with Trex flooring and an 8x8 metal gazebo. This deck has been resupported by metal columns. The master suite features his and her closets, double sink vanity, tile shower, and soaking tub. The laundry closet is conveniently located on the main level. Downstairs is a totally finished daylight basement, freshly painted, with tile flooring, double closets, kitchenette counter with cabinets, private bath, private entrance, and stone patio. Perfect as a mother-in-law suite, teen suite, or office. Double garage and machine room provides some extra storage. Shelves in garage, drapes and rods do not convey. Owner Agent
Home Details
Home Type
- Single Family
Est. Annual Taxes
- $1,465
Year Built
- Built in 2019
Lot Details
- 9,583 Sq Ft Lot
- Lot Dimensions are 52.26x137.54
- Cul-De-Sac
- Level Lot
- Wooded Lot
Parking
- 2 Car Attached Garage
- Basement Garage
- Front Facing Garage
- Garage Door Opener
Home Design
- Contemporary Architecture
- Brick Exterior Construction
- Block Foundation
- Shingle Roof
- Cement Siding
- Vinyl Siding
Interior Spaces
- 2-Story Property
- Open Floorplan
- Cathedral Ceiling
- Gas Log Fireplace
- Vinyl Clad Windows
- Insulated Windows
- Living Room with Fireplace
- Mountain Views
- Finished Basement
- Partial Basement
- Fire and Smoke Detector
Kitchen
- Free-Standing Gas Range
- Microwave
- Dishwasher
- Granite Countertops
- Disposal
Flooring
- Engineered Wood
- Carpet
- Tile
Bedrooms and Bathrooms
- 3 Bedrooms
- Split Bedroom Floorplan
- En-Suite Bathroom
- Walk-In Closet
- 3 Full Bathrooms
- Soaking Tub
- Bathtub with Shower
- Separate Shower
Laundry
- Laundry on main level
- Washer and Electric Dryer Hookup
Outdoor Features
- Deck
- Covered Patio or Porch
- Exterior Lighting
Schools
- North Hamilton Co Elementary School
- Soddy-Daisy Middle School
- Soddy-Daisy High School
Utilities
- Central Heating and Cooling System
- Heating System Uses Natural Gas
- Underground Utilities
- Electric Water Heater
- Phone Available
- Cable TV Available
Community Details
- No Home Owners Association
- Nature Trail Subdivision
Listing and Financial Details
- Assessor Parcel Number 033l B 052
Map
Home Values in the Area
Average Home Value in this Area
Tax History
| Year | Tax Paid | Tax Assessment Tax Assessment Total Assessment is a certain percentage of the fair market value that is determined by local assessors to be the total taxable value of land and additions on the property. | Land | Improvement |
|---|---|---|---|---|
| 2024 | $1,456 | $65,075 | $0 | $0 |
| 2023 | $1,465 | $65,075 | $0 | $0 |
| 2022 | $1,465 | $65,075 | $0 | $0 |
| 2021 | $1,465 | $65,075 | $0 | $0 |
| 2020 | $1,582 | $35,750 | $0 | $0 |
| 2019 | $998 | $35,750 | $0 | $0 |
| 2018 | $242 | $8,750 | $0 | $0 |
| 2017 | $242 | $8,750 | $0 | $0 |
| 2016 | $138 | $0 | $0 | $0 |
| 2015 | $138 | $5,000 | $0 | $0 |
| 2014 | $138 | $0 | $0 | $0 |
Property History
| Date | Event | Price | List to Sale | Price per Sq Ft | Prior Sale |
|---|---|---|---|---|---|
| 10/01/2025 10/01/25 | Price Changed | $398,500 | -0.1% | $190 / Sq Ft | |
| 09/22/2025 09/22/25 | For Sale | $399,000 | 0.0% | $190 / Sq Ft | |
| 09/18/2025 09/18/25 | Pending | -- | -- | -- | |
| 08/04/2025 08/04/25 | For Sale | $399,000 | +45.1% | $190 / Sq Ft | |
| 04/06/2020 04/06/20 | Sold | $275,000 | -1.8% | $131 / Sq Ft | View Prior Sale |
| 03/17/2020 03/17/20 | Pending | -- | -- | -- | |
| 02/18/2020 02/18/20 | For Sale | $280,000 | +6.1% | $134 / Sq Ft | |
| 05/28/2019 05/28/19 | Sold | $264,000 | -2.2% | $131 / Sq Ft | View Prior Sale |
| 04/10/2019 04/10/19 | Pending | -- | -- | -- | |
| 04/03/2019 04/03/19 | For Sale | $270,000 | -- | $134 / Sq Ft |
Purchase History
| Date | Type | Sale Price | Title Company |
|---|---|---|---|
| Warranty Deed | $275,000 | None Available | |
| Warranty Deed | $264,000 | Jones Title Ins Agcy Inc | |
| Warranty Deed | $25,000 | Jones Raulstone Title Ins Ag | |
| Quit Claim Deed | -- | Pioneer Title Agency Inc |
Mortgage History
| Date | Status | Loan Amount | Loan Type |
|---|---|---|---|
| Previous Owner | $232,200 | New Conventional | |
| Previous Owner | $204,800 | Construction |
Source: Greater Chattanooga REALTORS®
MLS Number: 1518042
APN: 033L-B-052
- 131 Nature Trail
- 140 Nature Trail
- 8 Nature Trail
- 139 Nature Trail
- 9 Nature Trail
- 89 Nature Trail
- 609 Nature Trail
- 608 Nature Trail
- Everwood Plan at Nature Trail
- Yosemite Plan at Nature Trail
- Hunter Plan at Nature Trail
- Oxford Plan at Nature Trail
- Camden Plan at Nature Trail
- River Plan at Nature Trail
- Arlington Plan at Nature Trail
- Hamilton Plan at Nature Trail
- Downing Plan at Nature Trail
- Redwood Plan at Nature Trail
- Beckham Plan at Nature Trail
- 1053 Jonas Dr
- 1686 Nolan Trail
- 11932 Dayton Pike
- 2041 Linwood Cir
- 122 Creamery Way
- 11800 Dolly Pond Rd
- 9618 Shooting Star Cir
- 9449 Dayton Pike
- 7063 Brady Dr
- 114 Eveningside Dr Unit A
- 129A Shearer St Unit A
- 1925 Abington Farms Way
- 7716 Canopy Cir
- 7128 Golden Pond Ln
- 7521 Middle Valley Rd
- 6853 Manassas Gap Ln
- 6619 Fairview Rd
- 8229 Pierpoint Dr
- 6908 Roberta Ln
- 1615 Gunston Hall Rd
- 1510 Ramsgate Pkwy
