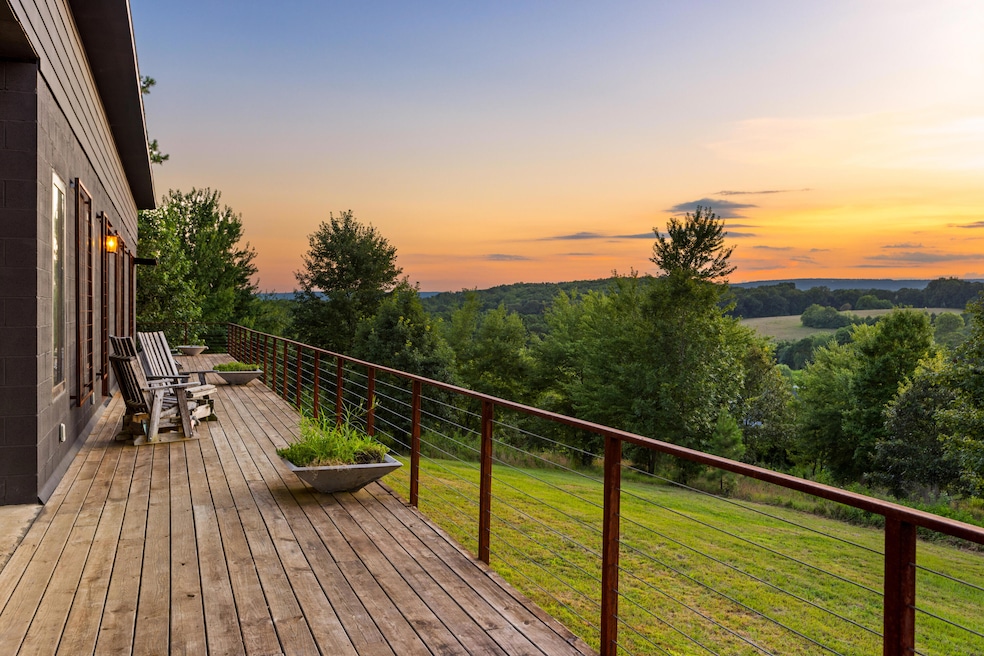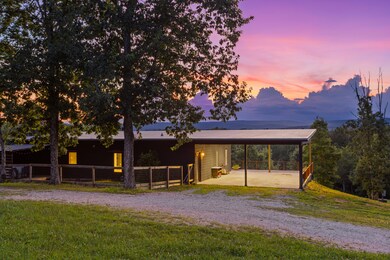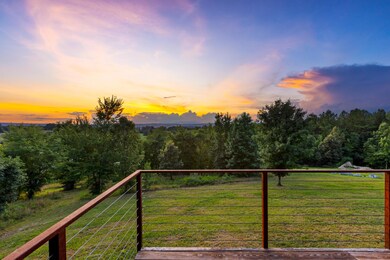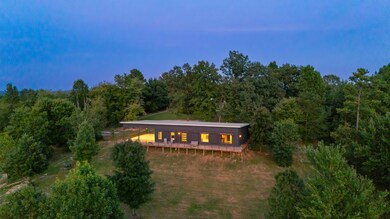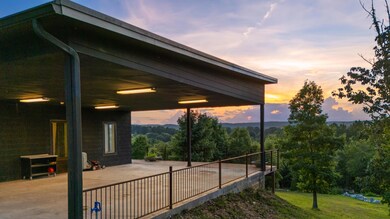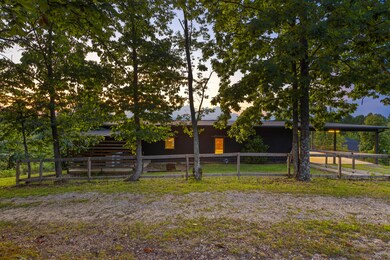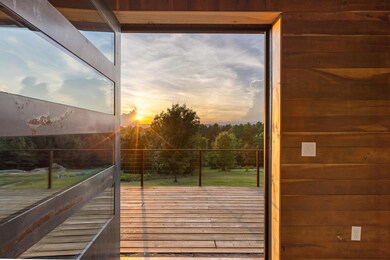1686 Nolan Trail Bakewell, TN 37373
Bakewell-Sale Creek NeighborhoodHighlights
- Gated Community
- Open Floorplan
- Deck
- 1.79 Acre Lot
- Mountain View
- Contemporary Architecture
About This Home
Escape to this Peaceful Acreage - Just 30 Minutes from Chattanooga!
Enjoy privacy, seclusion, and breathtaking mountain views on this serene property. This modern home is full of personality and thoughtful design with modern finishes and many fun and and unique designs.
Inside, you'll find an open-concept kitchen and living area that showcases stunning mountain views, a spacious kitchen island, cozy fireplace, and a fun Murphy dining table perfect for entertaining or everyday living. With 3 bedrooms and 2 bathrooms, there's plenty of space to spread out and feel at home.
Step outside to unwind on the massive 100+ ft deck, or take advantage of the proximity to the lake just 2 miles away with a nearby boat launch. There's ample space to park your boat or camper right on the property.
This newer home is also highly energy-efficient, keeping utility bills low.
If you're looking for quiet country charm with easy access to Chattanooga, this is the place!
Home Details
Home Type
- Single Family
Year Built
- Built in 2018
Lot Details
- 1.79 Acre Lot
- Lot Dimensions are 183x227x169x205
- Private Entrance
- Gentle Sloping Lot
- Back Yard Fenced and Front Yard
Property Views
- Mountain
- Hills
Home Design
- Contemporary Architecture
- Ranch Style House
- Flat Roof Shape
- Block Foundation
- Slab Foundation
- HardiePlank Type
- Block And Beam Construction
Interior Spaces
- 2,074 Sq Ft Home
- Open Floorplan
- Ceiling Fan
- Recessed Lighting
- Gas Log Fireplace
- Insulated Windows
- Concrete Flooring
- Fire and Smoke Detector
Kitchen
- Eat-In Kitchen
- Gas Range
- Range Hood
- Microwave
- Dishwasher
- Stainless Steel Appliances
- Kitchen Island
- Granite Countertops
Bedrooms and Bathrooms
- 3 Bedrooms
- En-Suite Bathroom
- Walk-In Closet
- 2 Full Bathrooms
- Double Vanity
- Separate Shower
Laundry
- Laundry Room
- Laundry on main level
- Washer and Gas Dryer Hookup
Parking
- 4 Attached Carport Spaces
- Parking Available
- Gravel Driveway
Eco-Friendly Details
- Non-Toxic Pest Control
Outdoor Features
- Deck
- Patio
- Rain Gutters
- Porch
Schools
- North Hamilton Co Elementary School
- Sale Creek Middle School
- Sale Creek High School
Utilities
- Central Heating and Cooling System
- Heating System Uses Natural Gas
- Gas Available
- Tankless Water Heater
- Gas Water Heater
- Septic Tank
Listing and Financial Details
- Property Available on 11/24/25
- The owner pays for exterior maintenance, insurance, pest control, taxes
- Negotiable Lease Term
- Available 11/24/25
- Assessor Parcel Number 027 014.19
Community Details
Overview
- No Home Owners Association
- On-Site Maintenance
Pet Policy
- Limit on the number of pets
Security
- Gated Community
Map
Source: Greater Chattanooga REALTORS®
MLS Number: 1524197
- 1686 Nolan Trail
- 14758 May Rd
- 1637 Billingsley Rd
- 1645 Billingsley Rd
- 1310 Mayflower Rd
- 14009 Mount Annie Church Rd
- 1046 Pendall Ln
- 1782 Spradling Rd
- 1108 Pendall Ln
- 3767 Lee Pike
- 3727 Lee Pike
- 13798 Tanoka Ct
- 13789 Bretton Dr
- 5580 Split Rail Way
- 0 Bretton Dr Unit 1374141
- 13777 Tonja Ln S
- 13747 Lillard Rd
- 13768 Dell Dr
- 13309 Blakeslee Dr
- 14300 Old Dayton Pike
- 122 Creamery Way
- 11932 Dayton Pike
- 11800 Dolly Pond Rd
- 2033 Angler Dr
- 7063 Brady Dr
- 9449 Dayton Pike
- 471 Idaho Ave
- 8634 Camp Columbus Rd
- 129A Shearer St Unit A
- 145 Deer Ridge Dr Unit 3
- 6521 Shirley Pond Rd
- 7128 Golden Pond Ln
- 6411 Ramsey Rd
- 1925 Abington Farms Way
- 7716 Canopy Cir
- 8229 Pierpoint Dr
- 7521 Middle Valley Rd
- 6853 Manassas Gap Ln
- 6619 Fairview Rd
- 262 Bellingham Cove NE
