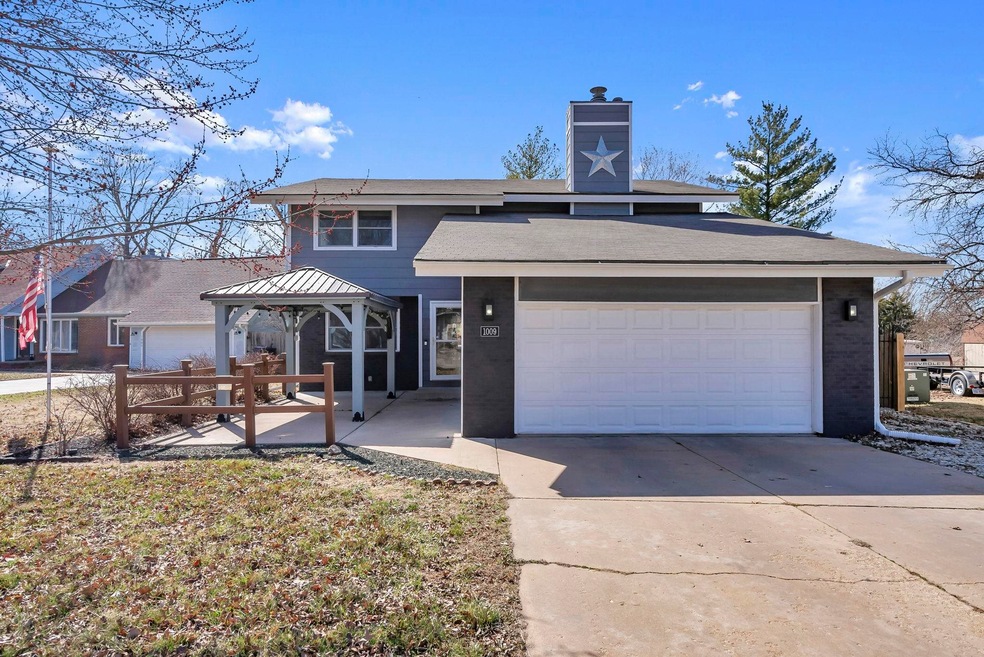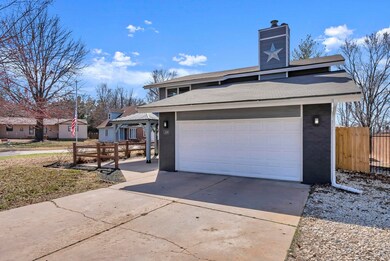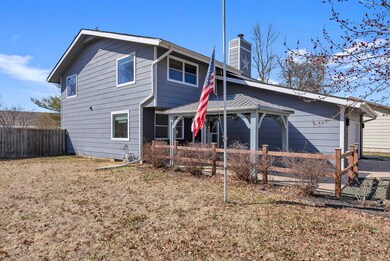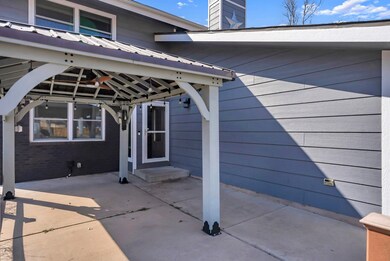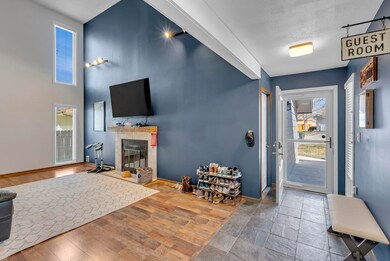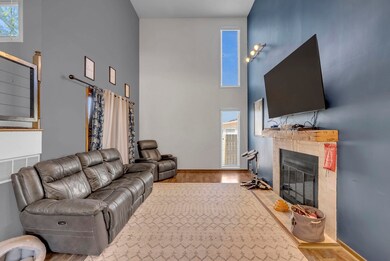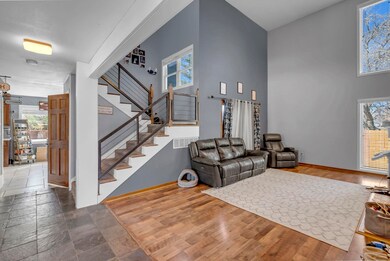
1009 Lorna Ln Newton, KS 67114
Highlights
- No HOA
- 2 Car Attached Garage
- Tile Flooring
- Covered patio or porch
- Living Room
- Outdoor Storage
About This Home
As of April 2025Welcome to this stunning 4-bedroom, 3.5-bathroom home located in the heart of Newton, KS! This spacious home offers a perfect blend of comfort and style. From the moment you step inside, you'll be captivated by the large, open living room, which creates a bright and inviting space, ideal for both relaxation and entertaining guests. The beautiful kitchen is a true highlight, featuring modern appliances, ample cabinetry, and a layout designed for easy meal prep and family gatherings. With four generously sized bedrooms, including a master suite that provides a peaceful retreat, you'll have plenty of room for privacy and rest. The home also boasts three full bathrooms, offering convenience for everyone. Additionally, the basement includes a convenient half bath, perfect for guests or easy access while enjoying the spacious family room. The finished basement provides a large area for movie nights, playtime, or hosting get-togethers, making it an excellent space for entertainment. Step outside into the large fenced backyard, where you’ll find plenty of space for outdoor activities, gardening, or simply unwinding in your own private oasis. The two-car garage provides ample parking and storage space for your vehicles and outdoor gear. Located in a desirable neighborhood, this home is close to local schools, parks, and shops, offering the perfect combination of suburban living and convenience. Don’t miss out on the opportunity to make this beautiful home yours. Schedule a showing today and experience all it has to offer!
Last Agent to Sell the Property
Reece Nichols South Central Kansas License #00236883 Listed on: 03/13/2025
Home Details
Home Type
- Single Family
Est. Annual Taxes
- $3,360
Year Built
- Built in 1979
Lot Details
- 7,405 Sq Ft Lot
Parking
- 2 Car Attached Garage
Home Design
- Composition Roof
Interior Spaces
- Living Room
- Combination Kitchen and Dining Room
Kitchen
- Microwave
- Dishwasher
- Disposal
Flooring
- Carpet
- Laminate
- Tile
Bedrooms and Bathrooms
- 4 Bedrooms
Laundry
- Dryer
- Washer
Outdoor Features
- Covered patio or porch
- Outdoor Storage
Schools
- Sunset Elementary School
- Newton High School
Utilities
- Forced Air Heating and Cooling System
- Heating System Uses Natural Gas
Community Details
- No Home Owners Association
- Westridge Subdivision
Listing and Financial Details
- Assessor Parcel Number 094-18-0-20-04-028.00-0
Ownership History
Purchase Details
Home Financials for this Owner
Home Financials are based on the most recent Mortgage that was taken out on this home.Similar Homes in Newton, KS
Home Values in the Area
Average Home Value in this Area
Purchase History
| Date | Type | Sale Price | Title Company |
|---|---|---|---|
| Deed | $137,000 | -- |
Property History
| Date | Event | Price | Change | Sq Ft Price |
|---|---|---|---|---|
| 04/21/2025 04/21/25 | Sold | -- | -- | -- |
| 03/18/2025 03/18/25 | Pending | -- | -- | -- |
| 03/13/2025 03/13/25 | For Sale | $275,000 | +10.0% | $122 / Sq Ft |
| 02/12/2024 02/12/24 | Sold | -- | -- | -- |
| 01/08/2024 01/08/24 | For Sale | $250,000 | 0.0% | $111 / Sq Ft |
| 12/31/2023 12/31/23 | Pending | -- | -- | -- |
| 11/11/2023 11/11/23 | For Sale | $250,000 | +72.4% | $111 / Sq Ft |
| 09/12/2016 09/12/16 | Sold | -- | -- | -- |
| 07/28/2016 07/28/16 | Pending | -- | -- | -- |
| 05/01/2016 05/01/16 | For Sale | $145,000 | -- | $56 / Sq Ft |
Tax History Compared to Growth
Tax History
| Year | Tax Paid | Tax Assessment Tax Assessment Total Assessment is a certain percentage of the fair market value that is determined by local assessors to be the total taxable value of land and additions on the property. | Land | Improvement |
|---|---|---|---|---|
| 2024 | $3,731 | $21,684 | $1,047 | $20,637 |
| 2023 | $3,396 | $19,217 | $1,047 | $18,170 |
| 2022 | $3,187 | $18,159 | $774 | $17,385 |
| 2021 | $2,866 | $16,963 | $774 | $16,189 |
| 2020 | $2,690 | $16,066 | $774 | $15,292 |
| 2019 | $2,519 | $15,077 | $774 | $14,303 |
| 2018 | $2,674 | $15,755 | $774 | $14,981 |
| 2017 | $2,623 | $15,754 | $774 | $14,980 |
| 2016 | $2,425 | $14,939 | $774 | $14,165 |
| 2015 | $2,316 | $14,939 | $774 | $14,165 |
| 2014 | $2,239 | $14,939 | $774 | $14,165 |
Agents Affiliated with this Home
-
Ashton Callison

Seller's Agent in 2025
Ashton Callison
Reece Nichols South Central Kansas
(316) 204-0188
7 in this area
128 Total Sales
-
Arlan Newell

Seller's Agent in 2024
Arlan Newell
Berkshire Hathaway PenFed Realty
(316) 284-1973
90 in this area
184 Total Sales
-
Amanda Buffalo

Seller's Agent in 2016
Amanda Buffalo
Berkshire Hathaway PenFed Realty
(316) 680-9735
82 in this area
103 Total Sales
-
M
Buyer's Agent in 2016
Mike Grbic
EXP Realty, LLC
Map
Source: South Central Kansas MLS
MLS Number: 652066
APN: 094-18-0-20-04-028.00-0
- 1408 Willow Rd
- 1410 W Broadway St
- 916 Trinity Dr
- 820 W Broadway St
- 313 Alice Ave
- 309 Alice Ave
- 1013 W 17th St
- 1009 W 17th St
- 1005 W 17th St
- 1001 W 17th St
- 1016 Country Ln
- 620 W Broadway St
- 400 Highland Ave
- 719 W 5th St
- 701 W 17th St
- 432 W 7th St
- 514 W 4th St
- 1508 Terrace Dr
- 409 W 5th St
- 2114 Buckboard Dr
