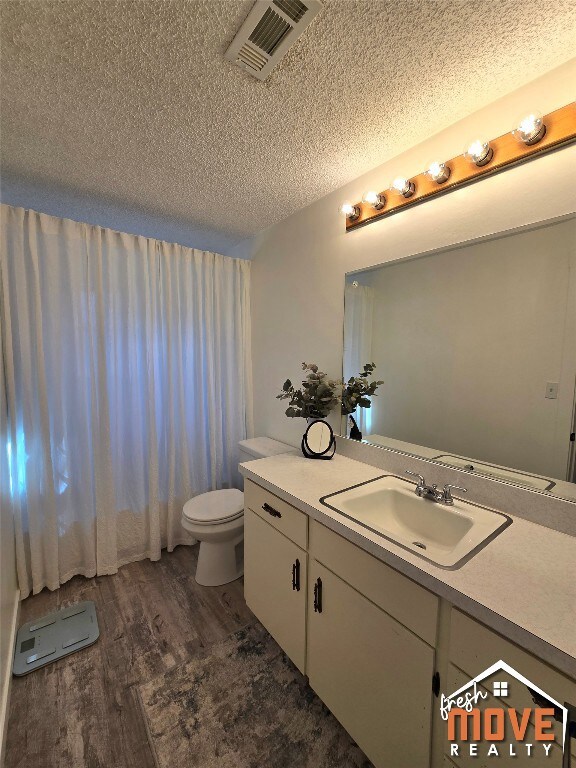
1009 Main St Deerfield, KS 67838
Estimated payment $1,593/month
About This Home
Check out this beautifully updated home! With 1,556 sqft on the main level and 706 sqft in the basement, this 4-bedroom, 2.5-bath home offers plenty of space for comfortable living. The main level features 3 bedrooms, while the basement adds a fourth. Enjoy the new flooring, new roof, and new windows throughout. The kitchen includes stainless steel appliances and a flexible space for an office as currently used or it could make a great place for a breakfast nook. Sitting on a huge 0.52-acre lot with established trees and a sprinkler system, the exterior offers a covered front porch, 1-car attached garage, detached 2-car carport, and 2 storage buildings. Don’t miss this one!
Map
Home Details
Home Type
Single Family
Est. Annual Taxes
$4,813
Year Built
1948
Lot Details
0
Parking
1
Listing Details
- Tax Year: 2024
- Year Built: 1948
- Lot Size Acres: 0.514
- NAV29_Unit_1_Appliances: Dishwasher, Gas Oven, Gas Range, Gas Water Heater, Microwave, Water Purifier Owned, Refrigerator, Water Softener Owned
- Co List Office Phone: 620-276-0962
- MLS Status: Pending
- Above Grade Finished Sq Ft: 1556.0
- Architectural Style: Ranch
- Carport Y N: Yes
- Special Features: None
- Property Sub Type: Detached
Interior Features
- Basement: Partial, Partially Finished
- Basement YN: Yes
- Full Bathrooms: 1
- Half Bathrooms: 1
- Three Quarter Bathrooms: 1
- Total Bedrooms: 4
- Below Grade Sq Ft: 706.0
- Fireplace: No
- Flooring: Ceramic Tile, Laminate, Vinyl
Exterior Features
- Disclosures: Disclosure on File, Lead Based Paint Disclosure, Seller Disclosure
- Construction Type: Frame, Stucco
- Exterior Features: Rain Gutters, Storage
- Foundation Details: Concrete Perimeter
- Other Structures: Storage
- Patio And Porch Features: Covered
Garage/Parking
- Covered Parking Spaces: 3.0
- Garage Spaces: 1.0
- Attached Garage: Yes
- Parking Features: Alley Access, Attached, Detached Carport, Garage, Garage Door Opener, Off Street
Utilities
- Cooling: Central Air, Ceiling Fan(s), Electric
- Heating: Forced Air, Natural Gas
- Cooling Y N: Yes
- HeatingYN: Yes
- Sewer: Public Sewer
- Utilities: Electricity Connected, Natural Gas Connected, Sewer Connected, Water Connected
- Water Source: Public
Condo/Co-op/Association
- Association: No
Lot Info
- Lot Size Sq Ft: 22400.0
- ResoLotSizeUnits: Square Feet
- Parcel Number: 161-11-0-20-06-010.00-0
- Zoning Description: R-1
- ResoLotSizeUnits: SquareFeet
Tax Info
- Tax Annual Amount: 5460.9
Home Values in the Area
Average Home Value in this Area
Tax History
| Year | Tax Paid | Tax Assessment Tax Assessment Total Assessment is a certain percentage of the fair market value that is determined by local assessors to be the total taxable value of land and additions on the property. | Land | Improvement |
|---|---|---|---|---|
| 2024 | $4,813 | $21,393 | $1,703 | $19,690 |
| 2023 | -- | $20,408 | $1,703 | $18,705 |
| 2022 | -- | $18,550 | $773 | $17,777 |
| 2021 | -- | $15,163 | $773 | $14,390 |
| 2020 | -- | -- | $773 | $9,484 |
| 2019 | -- | -- | $773 | $9,062 |
| 2018 | -- | -- | $773 | $8,789 |
| 2017 | -- | -- | $773 | $8,617 |
| 2016 | -- | -- | $773 | $8,223 |
| 2015 | -- | -- | $773 | $8,163 |
| 2014 | -- | -- | $773 | $8,042 |
Property History
| Date | Event | Price | Change | Sq Ft Price |
|---|---|---|---|---|
| 03/24/2025 03/24/25 | Pending | -- | -- | -- |
| 03/19/2025 03/19/25 | For Sale | $215,000 | -- | $138 / Sq Ft |
Deed History
| Date | Type | Sale Price | Title Company |
|---|---|---|---|
| Warranty Deed | $165,000 | -- | |
| Deed | $65,000 | -- |
Similar Homes in Deerfield, KS
Source: Garden City Board of REALTORS®
MLS Number: 100337
APN: 1611102006010000
- 907 Walnut St
- 1002 West St
- 000 E 2 of the Se 4 of 12-21-35 Kearny Co Ks
- 100 E Avenue B
- 702 Tampa St
- 205 Dickinson St
- 306 2nd St
- 115 Larson Ln
- 0 W 2 14-23-38 #6 Unit 21508
- 0 S 2 11-24-38 #7 Unit 21510
- 0 SE 4 19-22-37 #2
- 0 SE 4 24-22-38 #1
- 7380 Lindsay Dr
- 304 Anna Ave
- 0 0000 County Rd Unit 21551
- 105 N Henderson St
- 1201 Smith Ave
- 101 Jo Ella Dr
- 104 Jo Ella Dr
- 405 Russell Rd






