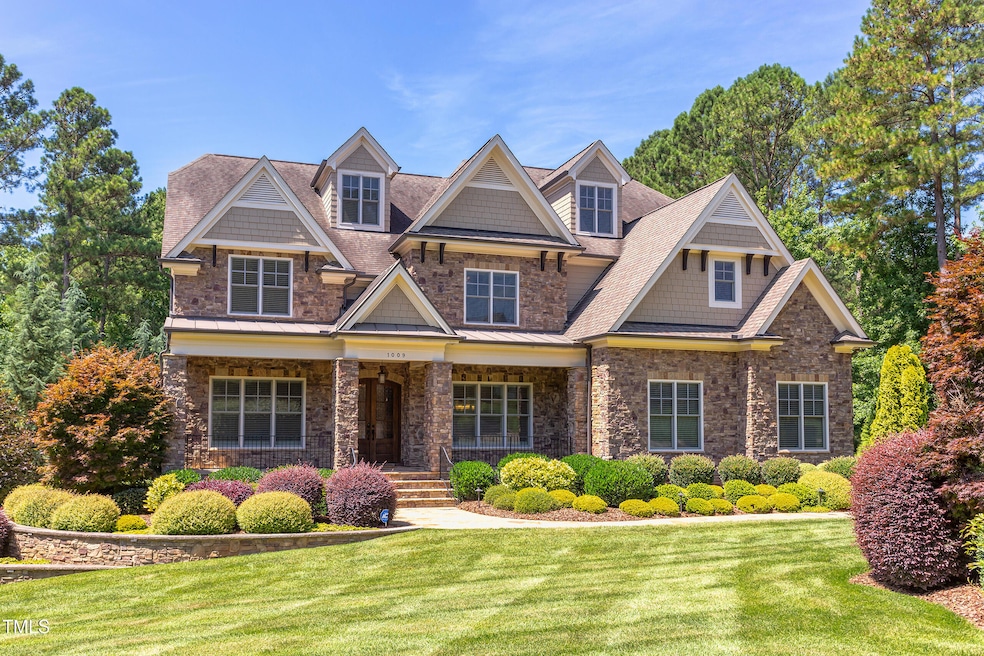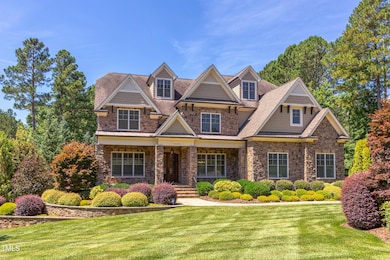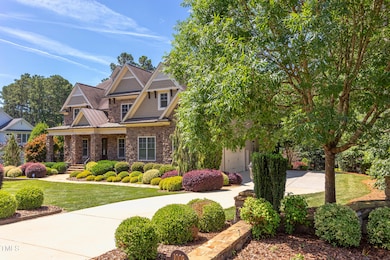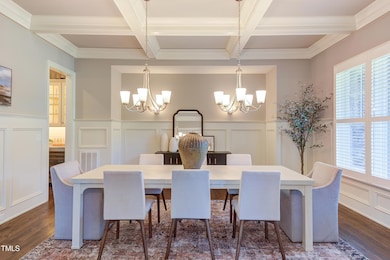
1009 Margarets Ln Raleigh, NC 27614
Falls Lake NeighborhoodEstimated payment $12,223/month
Highlights
- Above Ground Spa
- Sauna
- 1.84 Acre Lot
- Pleasant Union Elementary School Rated A
- Solar Power System
- ENERGY STAR Certified Homes
About This Home
Nestled on a beautifully landscaped 1.84-acre lot in Raleigh's sought-after Barton's Grove, this meticulously maintained 5-bedroom, 4.5-bath custom home by Dickerson Homes offers the perfect blend of luxury and livability. Designed for both everyday comfort and exceptional entertaining, it features an expansive kitchen and dining area, a finished basement with rec room, home gym, and sauna, plus a screened-in porch with fireplace and TV, covered patio, and hot tub. The spacious primary suite boasts a spa-like bath with walk-in shower, dual vanities, and a custom walk-in closet. With a 3-car garage and generous storage throughout, this home is an ideal private retreat for families and entertainers alike.
Home Details
Home Type
- Single Family
Est. Annual Taxes
- $9,217
Year Built
- Built in 2015
Lot Details
- 1.84 Acre Lot
- Fenced Yard
- Landscaped
- Irrigation Equipment
- Wooded Lot
HOA Fees
- $100 Monthly HOA Fees
Parking
- 3 Car Attached Garage
- Garage Door Opener
- 2 Open Parking Spaces
Home Design
- Transitional Architecture
- Traditional Architecture
- Concrete Foundation
- Slab Foundation
- Shingle Roof
- Stone Veneer
Interior Spaces
- 3-Story Property
- Wet Bar
- Central Vacuum
- Bookcases
- Coffered Ceiling
- Tray Ceiling
- Smooth Ceilings
- High Ceiling
- Ceiling Fan
- Recessed Lighting
- Ventless Fireplace
- Gas Fireplace
- <<energyStarQualifiedWindowsToken>>
- Plantation Shutters
- Drapes & Rods
- Blinds
- Entrance Foyer
- Family Room with Fireplace
- 2 Fireplaces
- Breakfast Room
- Dining Room
- Home Office
- Recreation Room
- Bonus Room
- Storage
- Sauna
- Home Gym
- Attic Floors
- Fire and Smoke Detector
Kitchen
- Eat-In Kitchen
- Butlers Pantry
- <<doubleOvenToken>>
- Gas Cooktop
- Range Hood
- <<microwave>>
- Free-Standing Freezer
- Ice Maker
- Dishwasher
- Wine Refrigerator
- Wine Cooler
- Granite Countertops
- Quartz Countertops
Flooring
- Wood
- Tile
Bedrooms and Bathrooms
- 5 Bedrooms
- Dual Closets
- Walk-In Closet
- Double Vanity
- Soaking Tub
- <<tubWithShowerToken>>
- Shower Only in Primary Bathroom
- Walk-in Shower
Laundry
- Laundry Room
- Laundry on main level
- Dryer
- Washer
- Sink Near Laundry
Finished Basement
- Heated Basement
- Walk-Out Basement
- Basement Fills Entire Space Under The House
- Interior and Exterior Basement Entry
Eco-Friendly Details
- Energy-Efficient Lighting
- ENERGY STAR Certified Homes
- Solar Power System
Outdoor Features
- Above Ground Spa
- Deck
- Covered patio or porch
- Outdoor Fireplace
- Fire Pit
- Rain Gutters
Schools
- Pleasant Union Elementary School
- West Millbrook Middle School
- Millbrook High School
Utilities
- Forced Air Zoned Heating and Cooling System
- Heating System Uses Natural Gas
- Geothermal Heating and Cooling
- Power Generator
- Private Water Source
- Tankless Water Heater
- Septic Tank
- Cable TV Available
Community Details
- Association fees include ground maintenance
- Cams Association, Phone Number (877) 672-2267
- Built by Homes by Dickerson
- Bartons Grove Subdivision
Listing and Financial Details
- Assessor Parcel Number 0890680105
Map
Home Values in the Area
Average Home Value in this Area
Tax History
| Year | Tax Paid | Tax Assessment Tax Assessment Total Assessment is a certain percentage of the fair market value that is determined by local assessors to be the total taxable value of land and additions on the property. | Land | Improvement |
|---|---|---|---|---|
| 2024 | $9,217 | $1,480,981 | $200,000 | $1,280,981 |
| 2023 | $10,100 | $1,292,853 | $175,000 | $1,117,853 |
| 2022 | $9,357 | $1,292,853 | $175,000 | $1,117,853 |
| 2021 | $9,105 | $1,292,853 | $175,000 | $1,117,853 |
| 2020 | $8,954 | $1,292,853 | $175,000 | $1,117,853 |
| 2019 | $10,085 | $1,232,452 | $170,000 | $1,062,452 |
| 2018 | $9,268 | $1,232,452 | $170,000 | $1,062,452 |
| 2017 | $8,783 | $1,232,452 | $170,000 | $1,062,452 |
| 2016 | $0 | $170,000 | $170,000 | $0 |
| 2015 | -- | $160,000 | $160,000 | $0 |
| 2014 | $1,053 | $160,000 | $160,000 | $0 |
Property History
| Date | Event | Price | Change | Sq Ft Price |
|---|---|---|---|---|
| 07/13/2025 07/13/25 | Pending | -- | -- | -- |
| 06/24/2025 06/24/25 | For Sale | $2,050,000 | -- | $254 / Sq Ft |
Purchase History
| Date | Type | Sale Price | Title Company |
|---|---|---|---|
| Warranty Deed | $1,275,000 | Attorney | |
| Warranty Deed | $300,000 | None Available |
Mortgage History
| Date | Status | Loan Amount | Loan Type |
|---|---|---|---|
| Previous Owner | $956,250 | Construction |
Similar Homes in Raleigh, NC
Source: Doorify MLS
MLS Number: 10105195
APN: 0890.02-68-0105-000
- 7000 Millstone Ridge Ct
- 0 Creedmoor Rd Unit 100403248
- 0 Creedmoor Rd Unit 2530349
- 7212 Summer Tanager Trail
- 1404 Song Bird Crest Way
- 1404 Barony Lake Way
- 1513 Rock Dove Way
- 1405 Song Bird Crest Way
- 7112 Camp Side Ct
- 1328 Mill Glen Cir
- 12420 Creedmoor Rd
- 1609 Estate Valley Ln
- 6500 Century Oak Ct
- 6508 Century Oak Ct
- 1432 Antiquity Ave
- 6509 Century Oak Ct
- 7504 Sextons Creek Dr
- 1421 Sky Vista Way
- 1425 Sky Vista Way
- 7436 Summer Tanager Trail






