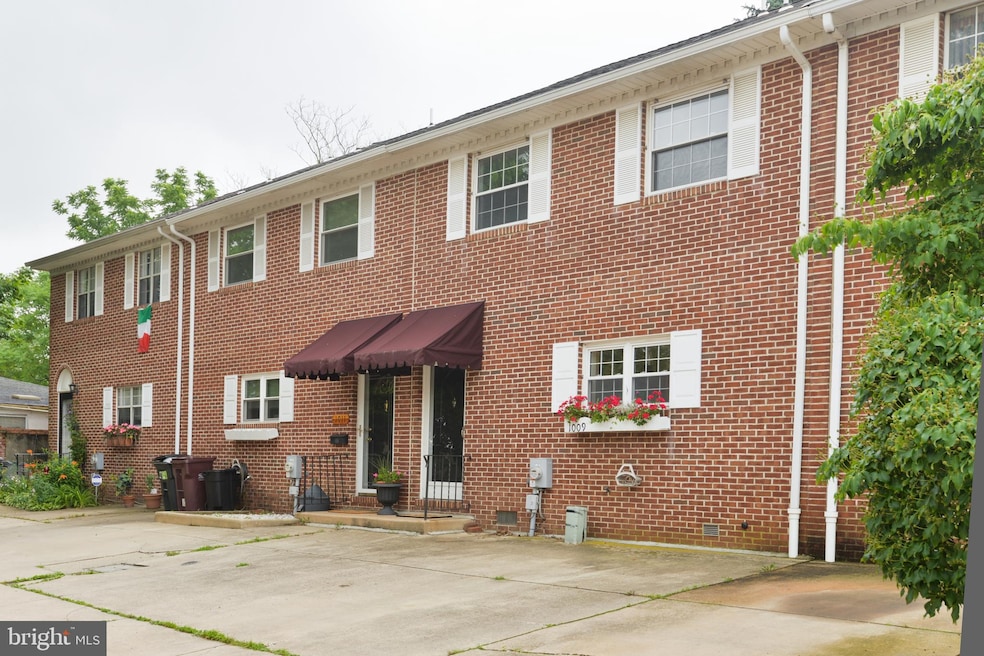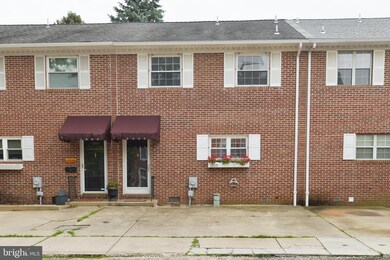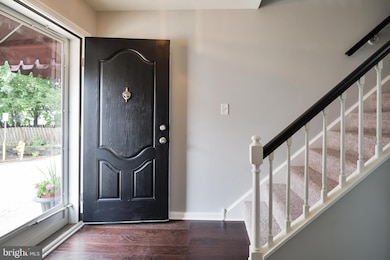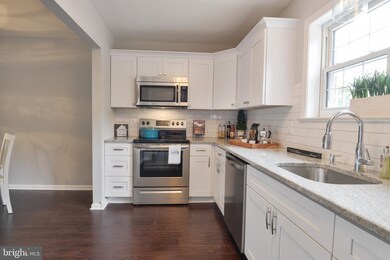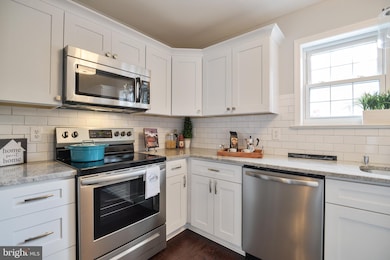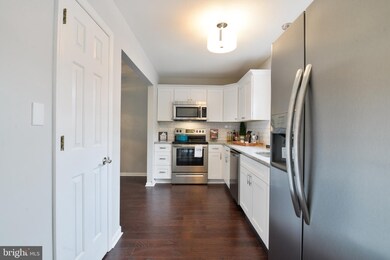
1009 Mcdowell St Wilmington, DE 19805
Little Italy NeighborhoodEstimated Value: $234,000 - $294,000
Highlights
- Colonial Architecture
- No HOA
- Central Air
- Dupont (H.B.) Middle School Rated A
- Living Room
- 4-minute walk to Father Tucker Memorial Park
About This Home
As of July 2019This stunning row home is tucked away on a side street few people know of. No need to ever search for parking when you come home to 2 of your own parking spots! Built in 1983, it offers a more open first floor than most city row homes. It's been recently renovated to provide you with an absolutely amazing kitchen, stunning engineered hardwood floors with a deep coffee finish, updated baths, new carpeting upstairs and fresh new paint. Step inside and see yourself easily living in this space. The inviting first floor living area is open and surprising bright with a 12 foot sliding door leading to a private brick patio. The patio is enclosed with privacy fencing & an original wall from the previous structure. You'll feel like this is added living space. The kitchen is incredibly striking, It offers beautiful white cabinets w/crown molding, upgraded stainless appliances, granite counters and ceramic subway tiles. The kitchen has a huge pantry, along with ample cabinetry, storage is no issue. A completely renovated half bath completes the first floor. Upstairs are two generous bedrooms with large closets in each. Another pleasant surprise is the updated full bath which is oversized for this type of row home. All of the original polybutylene plumbing has been removed and replaced with all new PEX. The downstairs basement is enormous and provides you with loads of storage. With the high ceiling height, many of the homes on this block have creatively used this space for additional living area. This home is an absolute gem of a find in a surprising location. (Seller is a lic real estate agent in DE)
Townhouse Details
Home Type
- Townhome
Year Built
- Built in 1983
Lot Details
- 1,307 Sq Ft Lot
- Lot Dimensions are 21.60 x 60.00
- Property is Fully Fenced
- Property is in good condition
Home Design
- Colonial Architecture
- Brick Exterior Construction
- Asphalt Roof
Interior Spaces
- 1,325 Sq Ft Home
- Property has 2 Levels
- Living Room
- Dining Room
- Basement Fills Entire Space Under The House
Kitchen
- Built-In Microwave
- Dishwasher
Bedrooms and Bathrooms
- 2 Bedrooms
Laundry
- Electric Dryer
- Washer
Parking
- 2 Open Parking Spaces
- 2 Parking Spaces
- Driveway
Utilities
- Central Air
- Heat Pump System
- 100 Amp Service
- Electric Water Heater
- Municipal Trash
Community Details
- No Home Owners Association
- Wilmington Subdivision
Listing and Financial Details
- Tax Lot 285
- Assessor Parcel Number 26-020.30-285
Ownership History
Purchase Details
Home Financials for this Owner
Home Financials are based on the most recent Mortgage that was taken out on this home.Purchase Details
Home Financials for this Owner
Home Financials are based on the most recent Mortgage that was taken out on this home.Purchase Details
Purchase Details
Similar Homes in Wilmington, DE
Home Values in the Area
Average Home Value in this Area
Purchase History
| Date | Buyer | Sale Price | Title Company |
|---|---|---|---|
| Lorenz Kelli | -- | None Available | |
| Bariette Carmela Antignani | -- | None Available | |
| Wilmington Savings Fund Society Fsb | $95,000 | None Available | |
| Carucci Marlene A | $69,900 | -- |
Mortgage History
| Date | Status | Borrower | Loan Amount |
|---|---|---|---|
| Open | Lorenz Kelli | $176,641 | |
| Previous Owner | Carucci Marlene A | $100,000 | |
| Previous Owner | Carucci Marlene A | $70,000 |
Property History
| Date | Event | Price | Change | Sq Ft Price |
|---|---|---|---|---|
| 07/30/2019 07/30/19 | Sold | $179,900 | 0.0% | $136 / Sq Ft |
| 06/22/2019 06/22/19 | Pending | -- | -- | -- |
| 06/20/2019 06/20/19 | For Sale | $179,900 | +63.5% | $136 / Sq Ft |
| 03/08/2019 03/08/19 | Sold | $110,000 | -11.9% | $83 / Sq Ft |
| 02/25/2019 02/25/19 | Pending | -- | -- | -- |
| 02/14/2019 02/14/19 | For Sale | $124,900 | -- | $94 / Sq Ft |
Tax History Compared to Growth
Tax History
| Year | Tax Paid | Tax Assessment Tax Assessment Total Assessment is a certain percentage of the fair market value that is determined by local assessors to be the total taxable value of land and additions on the property. | Land | Improvement |
|---|---|---|---|---|
| 2024 | $2,050 | $65,700 | $5,500 | $60,200 |
| 2023 | $1,782 | $65,700 | $5,500 | $60,200 |
| 2022 | $1,790 | $65,700 | $5,500 | $60,200 |
| 2021 | $1,787 | $65,700 | $5,500 | $60,200 |
| 2020 | $1,797 | $65,700 | $5,500 | $60,200 |
| 2019 | $1,311 | $65,700 | $5,500 | $60,200 |
| 2018 | $1,105 | $65,700 | $5,500 | $60,200 |
| 2017 | $2,289 | $65,700 | $5,500 | $60,200 |
| 2016 | $2,289 | $65,700 | $5,500 | $60,200 |
| 2015 | $2,162 | $65,700 | $5,500 | $60,200 |
| 2014 | $2,021 | $65,700 | $5,500 | $60,200 |
Agents Affiliated with this Home
-
Carmela Barletto

Seller's Agent in 2019
Carmela Barletto
RE/MAX
(302) 229-7709
73 Total Sales
-
Theresa Wilson

Seller's Agent in 2019
Theresa Wilson
Patterson Schwartz
(302) 234-5233
18 Total Sales
-
Tim Hamill
T
Buyer's Agent in 2019
Tim Hamill
Patterson Schwartz
(302) 521-3849
19 Total Sales
Map
Source: Bright MLS
MLS Number: DENC479772
APN: 26-020.30-285
- 1616 W 10th St
- 1503 W 10th St
- 1208 N Dupont St
- 1713 W 13th St
- 1906 W 9th St
- 900 N Broom St Unit 23
- 900 N Broom St Unit 22
- 1401 UNIT 910 Pennsylvania Ave Unit 910
- 1401 Pennsylvania Ave Unit 312
- 1401 Pennsylvania Ave Unit 1110
- 1401 Pennsylvania Ave Unit 510
- 1401 Pennsylvania Ave Unit 906
- 1401 Pennsylvania Ave Unit 804
- 1401 Pennsylvania Ave Unit 1210
- 1823 W 7th St
- 1305 N Broom St Unit 210
- 1305 N Broom St Unit 105
- 1305 N Broom St Unit 1
- 613 N Scott St
- 901 N Franklin St
- 1009 Mcdowell St
- 1007 Mcdowell St
- 1011 Mcdowell St
- 1005 Mcdowell St
- 1013 Mcdowell St
- 1003 Mcdowell St
- 1001 Mcdowell St
- 1023 N Clayton St
- 1021 N Clayton St
- 1025 N Clayton St
- 1028 Mcdowell St
- 1030 Mcdowell St
- 1026 Mcdowell St
- 1019 N Clayton St
- 1024 Mcdowell St
- 1602 W 11th St
- 1027 N Clayton St
- 1022 Mcdowell St
- 1017 N Clayton St
- 1020 Mcdowell St
