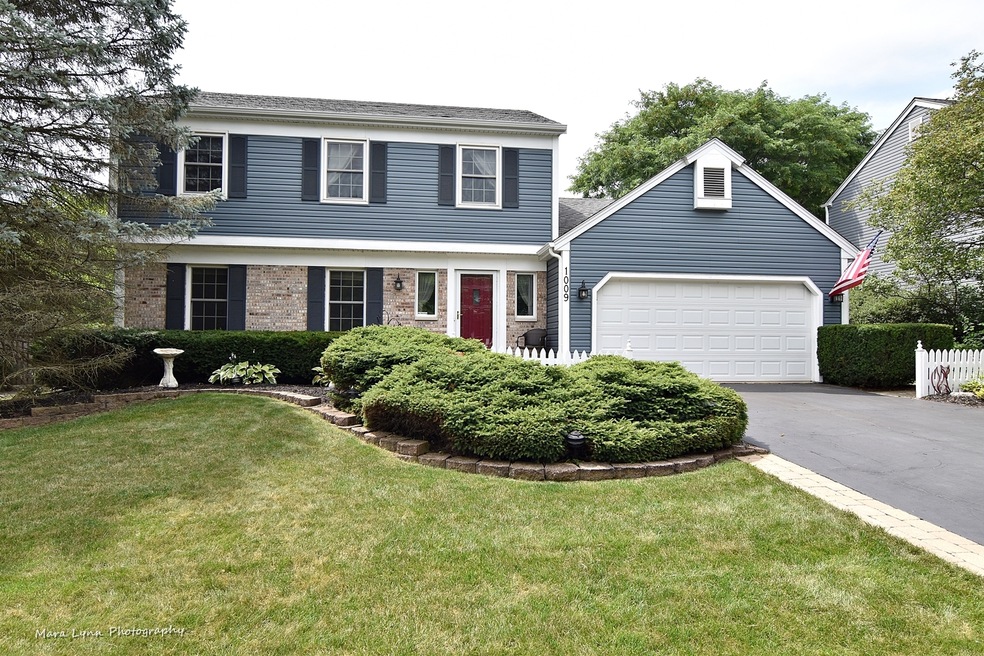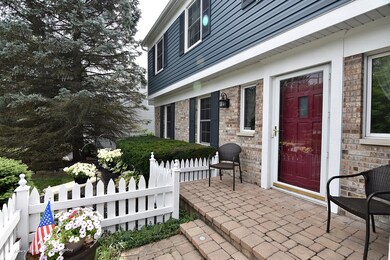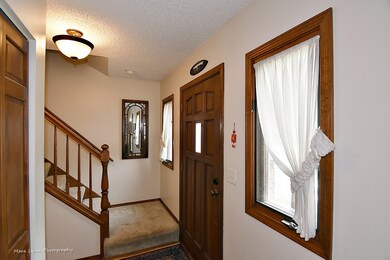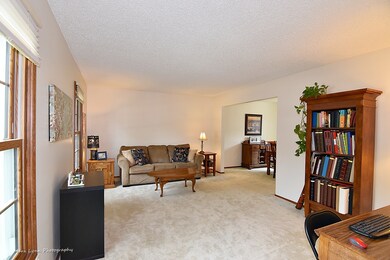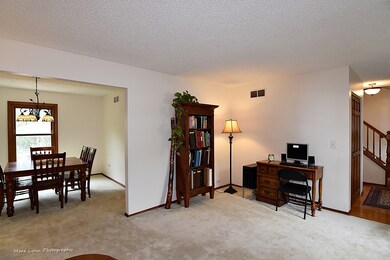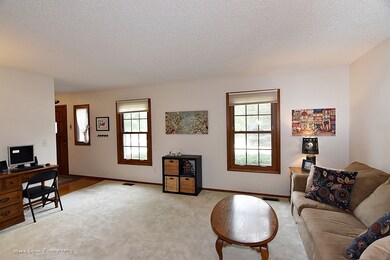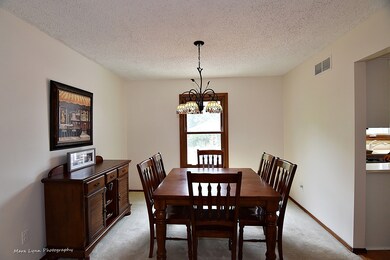
1009 Millington Way Unit 1 Saint Charles, IL 60174
Wildrose NeighborhoodHighlights
- Landscaped Professionally
- Deck
- Wooded Lot
- Wild Rose Elementary School Rated A
- Recreation Room
- Vaulted Ceiling
About This Home
As of August 2018BEAUTIFUL HOME WITH STRIKING CURB APPEAL IN POPULAR TIMBERS SUBDIVISION! Brick porch/sidewalk and white picket fence greet everyone to this special home. Spectacular great room w/volume ceiling and abundant windows creates a bright and open floor plan and leads to a park-like, fenced back yard. Fam Rm w/FP. Kitchen features hard surface counters. Updated master bath. Solid, paneled doors & HW flrs. Fin bsmt. New siding and gutters in 2016. New FR carpeting 2018. Fresh paint. Newer light fixtures. Fruit/vegetable garden. Neighborhood 4th of July parade and American flags(walk to STC FIREWORKS) and Easter Egg hunt. Haunted w oods at Halloween. Visits from Santa and luminaries at Christmas. Mothers Club. Wild Rose Elementary. Walk to downtown STC, Timber Trails & Pottawatomie Parks. Minutes to North HS and Fox River boat launch.
Home Details
Home Type
- Single Family
Year Built | Renovated
- 1986 | 2017
Lot Details
- East or West Exposure
- Fenced Yard
- Landscaped Professionally
- Wooded Lot
Parking
- Attached Garage
- Garage Transmitter
- Garage Door Opener
- Driveway
- Parking Included in Price
- Garage Is Owned
Home Design
- Traditional Architecture
- Brick Exterior Construction
- Slab Foundation
- Asphalt Shingled Roof
- Vinyl Siding
Interior Spaces
- Primary Bathroom is a Full Bathroom
- Vaulted Ceiling
- Gas Log Fireplace
- Great Room
- Recreation Room
- Wood Flooring
- Finished Basement
- Basement Fills Entire Space Under The House
- Storm Screens
Kitchen
- Breakfast Bar
- Walk-In Pantry
- Oven or Range
- Microwave
- Dishwasher
- Disposal
Laundry
- Dryer
- Washer
Outdoor Features
- Deck
- Brick Porch or Patio
Utilities
- Forced Air Heating and Cooling System
- Heating System Uses Gas
Listing and Financial Details
- Homeowner Tax Exemptions
Ownership History
Purchase Details
Purchase Details
Home Financials for this Owner
Home Financials are based on the most recent Mortgage that was taken out on this home.Purchase Details
Purchase Details
Home Financials for this Owner
Home Financials are based on the most recent Mortgage that was taken out on this home.Purchase Details
Home Financials for this Owner
Home Financials are based on the most recent Mortgage that was taken out on this home.Purchase Details
Map
Similar Homes in the area
Home Values in the Area
Average Home Value in this Area
Purchase History
| Date | Type | Sale Price | Title Company |
|---|---|---|---|
| Warranty Deed | -- | None Listed On Document | |
| Warranty Deed | $313,500 | First American Title | |
| Interfamily Deed Transfer | -- | Attorney | |
| Warranty Deed | $314,500 | Chicago Title Insurance Co | |
| Warranty Deed | $208,000 | Attorneys National Title | |
| Quit Claim Deed | -- | -- |
Mortgage History
| Date | Status | Loan Amount | Loan Type |
|---|---|---|---|
| Previous Owner | $323,378 | VA | |
| Previous Owner | $144,254 | New Conventional | |
| Previous Owner | $153,000 | Unknown | |
| Previous Owner | $80,000 | Unknown | |
| Previous Owner | $113,000 | Unknown | |
| Previous Owner | $133,000 | No Value Available |
Property History
| Date | Event | Price | Change | Sq Ft Price |
|---|---|---|---|---|
| 08/24/2018 08/24/18 | Sold | $313,500 | -2.0% | $149 / Sq Ft |
| 07/23/2018 07/23/18 | Pending | -- | -- | -- |
| 07/16/2018 07/16/18 | For Sale | $319,900 | +1.7% | $152 / Sq Ft |
| 12/13/2013 12/13/13 | Sold | $314,500 | -0.1% | $149 / Sq Ft |
| 10/12/2013 10/12/13 | Pending | -- | -- | -- |
| 09/16/2013 09/16/13 | For Sale | $314,800 | -- | $149 / Sq Ft |
Tax History
| Year | Tax Paid | Tax Assessment Tax Assessment Total Assessment is a certain percentage of the fair market value that is determined by local assessors to be the total taxable value of land and additions on the property. | Land | Improvement |
|---|---|---|---|---|
| 2023 | -- | $126,540 | $35,330 | $91,210 |
| 2022 | $7,956 | $119,862 | $35,417 | $84,445 |
| 2021 | $7,956 | $114,252 | $33,759 | $80,493 |
| 2020 | $7,956 | $112,122 | $33,130 | $78,992 |
| 2019 | $7,956 | $109,902 | $32,474 | $77,428 |
| 2018 | $8,099 | $106,464 | $31,239 | $75,225 |
| 2017 | $8,136 | $103,101 | $30,171 | $72,930 |
| 2016 | $8,540 | $99,480 | $29,111 | $70,369 |
| 2015 | -- | $98,407 | $28,797 | $69,610 |
| 2014 | -- | $91,884 | $28,797 | $63,087 |
| 2013 | -- | $86,440 | $29,085 | $57,355 |
Source: Midwest Real Estate Data (MRED)
MLS Number: MRD10018847
APN: 09-28-428-001
- 115 Lewis Ct
- 231 Sedgewick Cir
- 22 N 12th St
- 814 State St
- 940 W Main St
- 19 S 11th St
- 108 S 11th St
- 2035 Thornwood Cir Unit 3
- 318 S 13th St
- 315 S 8th St
- 50 S 1st St Unit 5D
- 416 S 10th Ct
- 1607 Oak St
- 617 N 5th Ave
- 10 Illinois St Unit 5A
- 362 Brownstone Dr Unit 362
- 607 Geneva Rd
- 627 S 2nd St
- 304 S 6th Ave
- 4N675 Old Farm Rd
