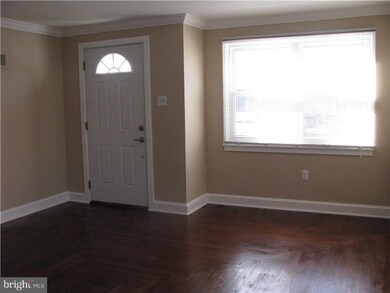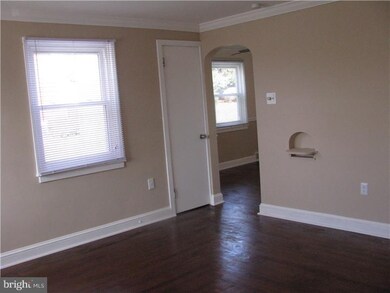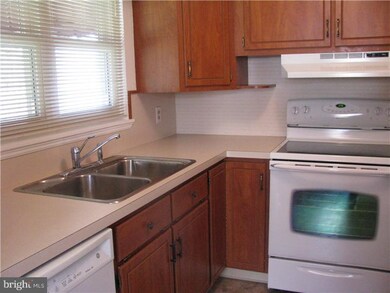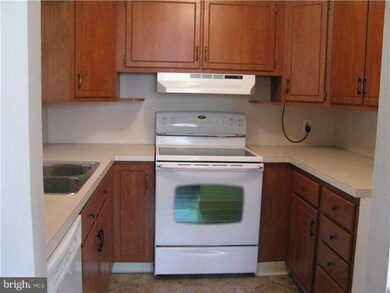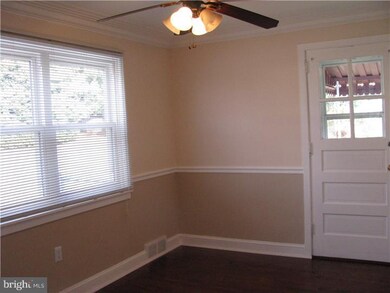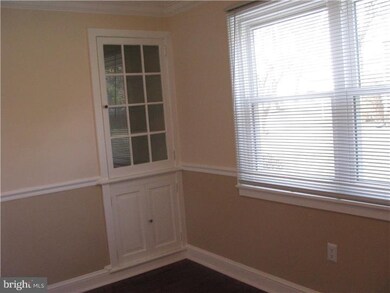
1009 N 13th St Allentown, PA 18102
Highland Park NeighborhoodHighlights
- Cape Cod Architecture
- Attic
- 1 Car Attached Garage
- Wood Flooring
- No HOA
- Living Room
About This Home
As of March 2017This home is not super sized, but is very cozy and charming. Featuring a quality modern kitchen with recent DW,Stove, Sink, Countertops, and Cabinetry, your time spent here will be enjoyable. The entire home has been painted inside, new floor coverings in all BR's, and Kitchen. The bathroom has a new toilet & new floor. Check out the hardwood floors in the LR & DR which have also been refinished, all since Oct 2011. The DR has a built in China cabinet, crown molding & chair rail. The LR has new crown molding also. In addition, the windows are beautiful, easy to clean, vinyl tilt windows which were installed sometime after mid July, 2008. The entire exterior of the home has been painted in Oct, 2011, with new shutters added Jan 2012. The fenced yard is ideal to keep pets & famiily safe and secure. This home is in a beautiful neighborhood with other homeowners who take pride in their properties. It is quiet yet convenient to major highways, & community services.Don't miss this one!!!
Home Details
Home Type
- Single Family
Year Built
- Built in 1950
Lot Details
- 7,800 Sq Ft Lot
- Lot Dimensions are 60x130
- Level Lot
- Back Yard
- Property is in good condition
- Property is zoned R-ML
Parking
- 1 Car Attached Garage
- On-Street Parking
Home Design
- Cape Cod Architecture
- Pitched Roof
- Aluminum Siding
- Vinyl Siding
Interior Spaces
- 1,251 Sq Ft Home
- Property has 1.5 Levels
- Living Room
- Dining Room
- Laundry on lower level
- Attic
Kitchen
- Self-Cleaning Oven
- Dishwasher
Flooring
- Wood
- Wall to Wall Carpet
- Vinyl
Bedrooms and Bathrooms
- 3 Bedrooms
- En-Suite Primary Bedroom
- 1 Full Bathroom
Basement
- Basement Fills Entire Space Under The House
- Exterior Basement Entry
Outdoor Features
- Shed
Schools
- William Allen High School
Utilities
- Forced Air Heating System
- Heating System Uses Oil
- Baseboard Heating
- 200+ Amp Service
- Electric Water Heater
- Cable TV Available
Community Details
- No Home Owners Association
Listing and Financial Details
- Tax Lot 008
- Assessor Parcel Number 549754743510-00001
Similar Homes in Allentown, PA
Home Values in the Area
Average Home Value in this Area
Property History
| Date | Event | Price | Change | Sq Ft Price |
|---|---|---|---|---|
| 03/31/2017 03/31/17 | Sold | $140,500 | +1.9% | $112 / Sq Ft |
| 02/21/2017 02/21/17 | Pending | -- | -- | -- |
| 01/22/2017 01/22/17 | For Sale | $137,900 | +2.1% | $110 / Sq Ft |
| 09/28/2012 09/28/12 | Sold | $135,000 | -3.5% | $108 / Sq Ft |
| 07/11/2012 07/11/12 | Pending | -- | -- | -- |
| 04/11/2012 04/11/12 | Price Changed | $139,900 | -3.5% | $112 / Sq Ft |
| 03/13/2012 03/13/12 | Price Changed | $144,900 | -3.3% | $116 / Sq Ft |
| 01/15/2012 01/15/12 | For Sale | $149,900 | -- | $120 / Sq Ft |
Tax History Compared to Growth
Agents Affiliated with this Home
-
Anna Nemeth

Seller's Agent in 2017
Anna Nemeth
BHHS Fox & Roach
(610) 390-6724
1 in this area
71 Total Sales
-
nonmember nonmember
n
Buyer's Agent in 2017
nonmember nonmember
NON MBR Office
-
James Francois

Buyer's Agent in 2012
James Francois
HomeSnipe Real Estate
(484) 664-2828
32 Total Sales
Map
Source: Bright MLS
MLS Number: 1003814846
- 933 N 14th St Unit 935
- 1122 N 14th St
- 1122 N 14th St Unit 1126
- 1424 Mauch Chunk Rd
- 719 1/2 N 11th St
- 719 N 11th St
- 814 N 16th St
- 1635 W Livingston St
- 1613 W Congress St Unit 1619
- 1133 N 17th St
- 1541 W Tilghman St
- 1616 W Tilghman St
- 605 N 16th St
- 605 1/2 N 16th St
- 1735 W Washington St
- 834 W Tilghman St
- 726 N Eighth St
- 617-1/2 N Ninth St
- 528 N New St
- 617 N 9th St

