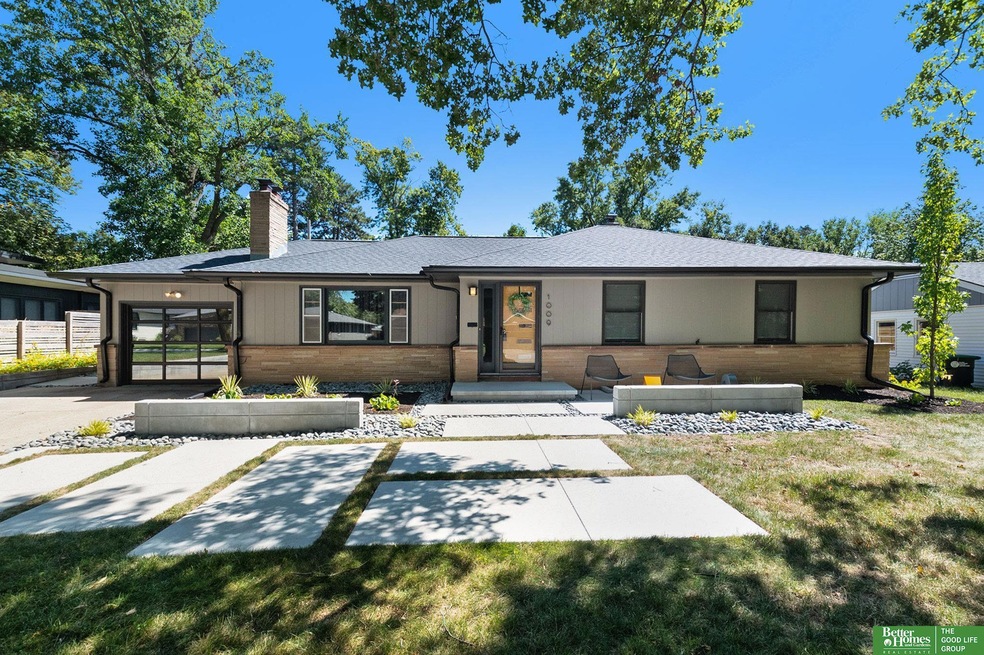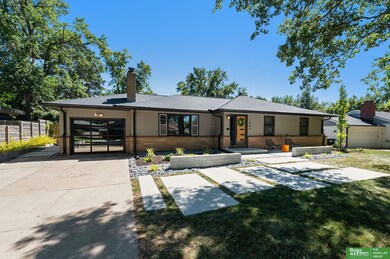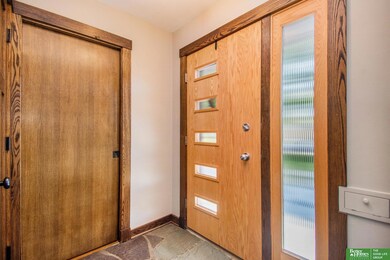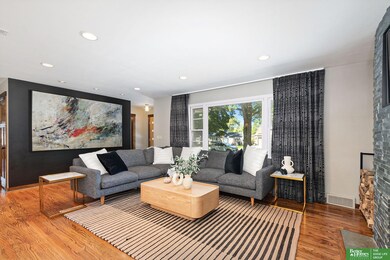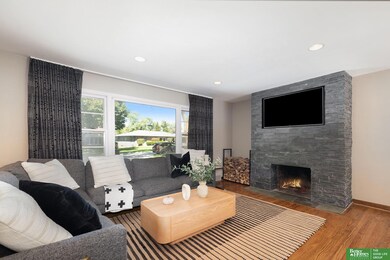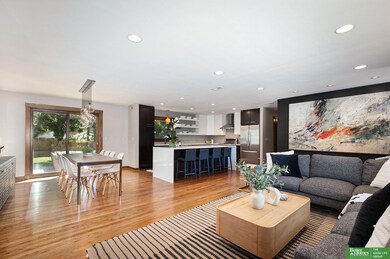
1009 N 63rd St Omaha, NE 68132
East Central Omaha NeighborhoodHighlights
- Second Kitchen
- Ranch Style House
- No HOA
- Great Room with Fireplace
- Wood Flooring
- Porch
About This Home
As of October 2024This home seamlessly blends mid-century charm with contemporary modern design. The meticulously landscaped exterior features clean lines, minimalist hardscaping, and expansive concrete slabs. Upon entry, you'll be captivated by the rich wood floors and custom wood doors that set the tone for the entire home. The living room's dark stone fireplace serves as a focal point, creating a cozy atmosphere. The modern kitchen boasts open shelving, two-tone cabinets, a large waterfall quartz island, and a sleek tiled backsplash. The basement is like a page out of Architectural Digest, featuring a space that perfectly marries 1950s retro style with modern finishes. Highlights include a wired rope balustrade, a stone fireplace, smooth Saxony carpet, beautiful wood paneling, built-in storage, and a stellar retro bar—all in impeccable condition. The spacious level yard offers a generously sized patio & the new modern horizontal 6ft fence adds both privacy and a contemporary touch.
Home Details
Home Type
- Single Family
Est. Annual Taxes
- $8,102
Year Built
- Built in 1954
Lot Details
- 10,010 Sq Ft Lot
- Lot Dimensions are 75 x 130 x 82 x 130
- Property is Fully Fenced
- Wood Fence
Parking
- 1 Car Attached Garage
- Parking Pad
- Garage Door Opener
- Open Parking
Home Design
- Ranch Style House
- Brick Exterior Construction
- Block Foundation
- Composition Roof
- Stone
Interior Spaces
- Wet Bar
- Ceiling Fan
- Wood Burning Fireplace
- Window Treatments
- Great Room with Fireplace
- 2 Fireplaces
- Dining Area
- Recreation Room with Fireplace
- Partially Finished Basement
Kitchen
- Second Kitchen
- Oven or Range
- Microwave
- Dishwasher
- Disposal
Flooring
- Wood
- Carpet
- Ceramic Tile
Bedrooms and Bathrooms
- 3 Bedrooms
Laundry
- Dryer
- Washer
Outdoor Features
- Patio
- Porch
Schools
- Western Hills Elementary School
- Lewis And Clark Middle School
- Central High School
Utilities
- Forced Air Heating and Cooling System
- Heating System Uses Gas
Community Details
- No Home Owners Association
- Dillons Fairacres Subdivision
Listing and Financial Details
- Assessor Parcel Number 0931180000
Ownership History
Purchase Details
Home Financials for this Owner
Home Financials are based on the most recent Mortgage that was taken out on this home.Purchase Details
Home Financials for this Owner
Home Financials are based on the most recent Mortgage that was taken out on this home.Purchase Details
Home Financials for this Owner
Home Financials are based on the most recent Mortgage that was taken out on this home.Map
Home Values in the Area
Average Home Value in this Area
Purchase History
| Date | Type | Sale Price | Title Company |
|---|---|---|---|
| Warranty Deed | $530,000 | Ambassador Title | |
| Warranty Deed | $233,000 | Charter Title & Escrow Svcs | |
| Warranty Deed | $153,000 | Spence Title Services |
Mortgage History
| Date | Status | Loan Amount | Loan Type |
|---|---|---|---|
| Open | $424,000 | New Conventional | |
| Previous Owner | $660,000 | New Conventional | |
| Previous Owner | $100,000 | Credit Line Revolving | |
| Previous Owner | $50,000 | Credit Line Revolving | |
| Previous Owner | $270,400 | New Conventional | |
| Previous Owner | $270,400 | New Conventional | |
| Previous Owner | $21,000 | Commercial | |
| Previous Owner | $215,198 | New Conventional | |
| Previous Owner | $211,500 | Future Advance Clause Open End Mortgage | |
| Previous Owner | $122,000 | New Conventional |
Property History
| Date | Event | Price | Change | Sq Ft Price |
|---|---|---|---|---|
| 10/18/2024 10/18/24 | Sold | $530,000 | -2.8% | $205 / Sq Ft |
| 09/15/2024 09/15/24 | Pending | -- | -- | -- |
| 09/04/2024 09/04/24 | For Sale | $545,000 | +133.9% | $211 / Sq Ft |
| 03/19/2015 03/19/15 | Sold | $233,000 | +1.3% | $88 / Sq Ft |
| 01/29/2015 01/29/15 | Pending | -- | -- | -- |
| 01/27/2015 01/27/15 | For Sale | $230,000 | -- | $87 / Sq Ft |
Tax History
| Year | Tax Paid | Tax Assessment Tax Assessment Total Assessment is a certain percentage of the fair market value that is determined by local assessors to be the total taxable value of land and additions on the property. | Land | Improvement |
|---|---|---|---|---|
| 2023 | $8,102 | $384,000 | $50,200 | $333,800 |
| 2022 | $6,771 | $317,200 | $50,300 | $266,900 |
| 2021 | $6,075 | $287,000 | $50,300 | $236,700 |
| 2020 | $6,144 | $287,000 | $50,300 | $236,700 |
| 2019 | $6,163 | $287,000 | $50,300 | $236,700 |
| 2018 | $5,277 | $245,400 | $50,300 | $195,100 |
| 2017 | $5,303 | $245,400 | $50,300 | $195,100 |
| 2016 | $3,326 | $155,000 | $26,800 | $128,200 |
| 2015 | $3,066 | $144,800 | $25,000 | $119,800 |
| 2014 | $3,066 | $144,800 | $25,000 | $119,800 |
About the Listing Agent

Sarah Maier Pavel Direct Contact : 402-830-2879
Email: smpavelrealtor@betteromaha.com
Sarah Maier Pavel is a proud member of Better Homes and Gardens Real Estate - The Good Life Group, serving the greater Omaha area. A Chicago native, Sarah now calls Omaha home and has established roots and a dynamic presence. Sarah graduated from Indiana State University with a Fashion/Marketing Degree.
Her sales experience and love for the aesthetic brought her to her ultimate passion,
Sarah's Other Listings
Source: Great Plains Regional MLS
MLS Number: 22422586
APN: 3118-0000-09
- 6519 Lafayette Ave
- 820 Fairacres Rd
- 6313 Charles St
- 821 Parkwood Ln
- 6241 Underwood Ave
- 6641 Lafayette Ave
- 6107 Seward St
- 6783 Lafayette Ave
- 6345 Decatur St
- 735 J E George Blvd
- 423 Fairacres Rd
- 6458 Decatur St
- 1721 N 66th St
- 1617 N 60th St
- 6104 Decatur St
- 1801 N 66th St
- 6223 Blondo St
- 1822 N 60th St
- 200 N 62nd St
- 5613 Charles St
