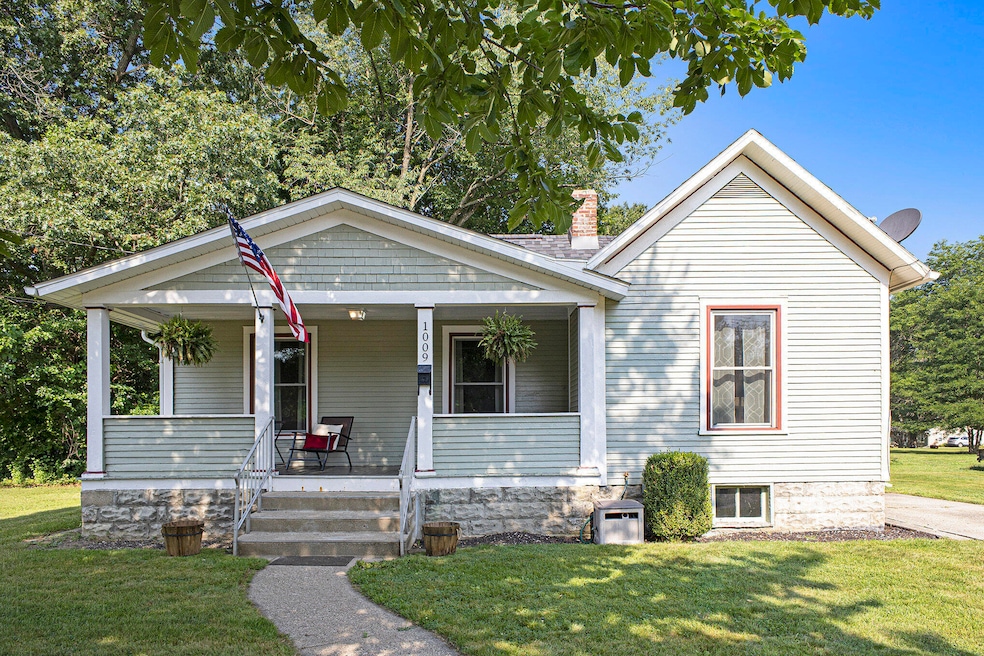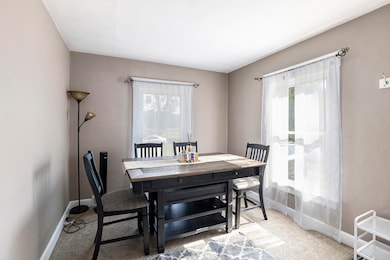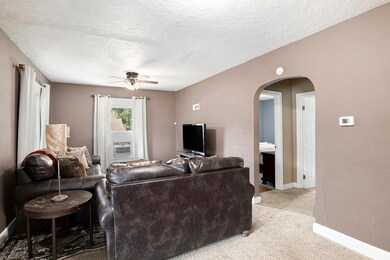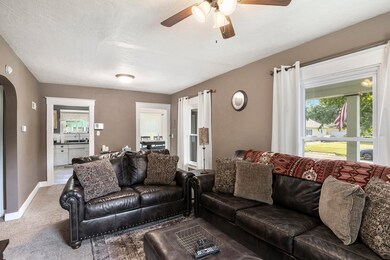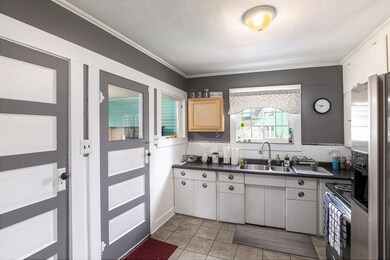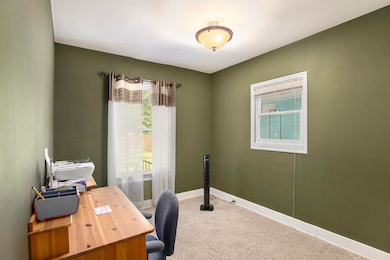
1009 N Berrien St Albion, MI 49224
Marshall/Albion NeighborhoodEstimated payment $931/month
Highlights
- Popular Property
- Main Floor Bedroom
- Sun or Florida Room
- Recreation Room
- 1 Fireplace
- 1 Car Attached Garage
About This Home
This recently updated 2-bedroom, 1-bathroom home is move-in ready and packed with charm and value. Located in a quiet neighborhood, it features a spacious living room, a dining area with built-in shelving, and a kitchen with stainless steel appliances. The unfinished basement includes a wood-burning fireplace and potential for added living space. Recent upgrades include a new partial roof, PEX plumbing, fresh interior paint, and new windows with a 35-year transferable warranty. Enjoy peace of mind with an installed alarm system and a fully fenced backyard featuring a brand-new red cedar privacy fence—perfect for entertaining or relaxing outdoors. The three-seasons back porch offers additional living space with great natural light, and the attached garage includes a bonus room for hobbies.
Home Details
Home Type
- Single Family
Est. Annual Taxes
- $1,537
Year Built
- Built in 1920
Lot Details
- 7,405 Sq Ft Lot
- Lot Dimensions are 50 x 145
- Privacy Fence
- Shrub
- Back Yard Fenced
- Property is zoned R1C, R1C
Parking
- 1 Car Attached Garage
Home Design
- Bungalow
- Composition Roof
- Wood Siding
Interior Spaces
- 884 Sq Ft Home
- 1-Story Property
- 1 Fireplace
- Insulated Windows
- Garden Windows
- Window Screens
- Living Room
- Recreation Room
- Sun or Florida Room
- Carpet
- Basement Fills Entire Space Under The House
- Laundry on lower level
Bedrooms and Bathrooms
- 2 Main Level Bedrooms
- Bathroom on Main Level
Utilities
- Window Unit Cooling System
- Forced Air Heating System
- Heating System Uses Natural Gas
- Window Unit Heating System
- High Speed Internet
- Cable TV Available
Additional Features
- Accessible Bedroom
- Mineral Rights Excluded
Map
Home Values in the Area
Average Home Value in this Area
Tax History
| Year | Tax Paid | Tax Assessment Tax Assessment Total Assessment is a certain percentage of the fair market value that is determined by local assessors to be the total taxable value of land and additions on the property. | Land | Improvement |
|---|---|---|---|---|
| 2025 | $1,537 | $47,400 | $0 | $0 |
| 2024 | $752 | $42,800 | $0 | $0 |
| 2023 | $948 | $34,900 | $0 | $0 |
| 2022 | $682 | $29,600 | $0 | $0 |
| 2021 | $920 | $23,600 | $0 | $0 |
| 2020 | $922 | $22,200 | $0 | $0 |
| 2019 | $775 | $19,300 | $0 | $0 |
| 2018 | $775 | $17,600 | $4,800 | $12,800 |
| 2017 | $0 | $15,900 | $0 | $0 |
| 2016 | $0 | $15,400 | $0 | $0 |
| 2015 | -- | $15,700 | $0 | $0 |
| 2014 | -- | $17,500 | $0 | $0 |
Property History
| Date | Event | Price | Change | Sq Ft Price |
|---|---|---|---|---|
| 07/20/2025 07/20/25 | For Sale | $145,000 | -- | $164 / Sq Ft |
Purchase History
| Date | Type | Sale Price | Title Company |
|---|---|---|---|
| Warranty Deed | $50,000 | None Available | |
| Warranty Deed | $43,900 | Devon Title Agency | |
| Warranty Deed | $35,000 | Devon Title Agency | |
| Interfamily Deed Transfer | -- | None Available | |
| Warranty Deed | $25,000 | -- |
Mortgage History
| Date | Status | Loan Amount | Loan Type |
|---|---|---|---|
| Open | $40,000 | Purchase Money Mortgage | |
| Closed | $10,000 | Unknown |
Similar Homes in Albion, MI
Source: Southwestern Michigan Association of REALTORS®
MLS Number: 25035958
APN: 51-012-516-00
- 211 E North St
- 515 Maple Ridge
- 921 Hall St
- 109 Norwood St
- 915 N Clinton St
- 1213 Fitch St
- 702 N Superior St
- 1337 N Eaton St
- 607 N Ionia St
- 1001 E North St
- 211 E Mulberry St
- 116 E Mulberry St
- 901 Barnes St
- 711 N Eaton St
- 112 E Mulberry St
- 505 Fitch St
- 116 W Vine St
- 512 Austin Ave
- 612 N Ann St
- 511 Perry St
- 205 E Watson St
- 200 S Monroe St
- 1300 Hillside Rd
- 212 Fulton Blvd
- 316 Bay Port Cir Unit 51
- 901 E Michigan Ave
- 861 E Michigan Ave
- 121 W Michigan Ave
- 134 W Spruce St Unit Lower
- 222 S Kalamazoo Ave Unit 3
- 1120 Arms St
- 200 West Dr N
- 15881 Mcclellan Dr
- 16664 J Dr S
- 3500 Commons Blvd
- 3502 Bluebell Ln
- 2000 Cascade Ridge Dr
- 243 Depuy Ave
- 2760 Granada Dr
- 2659 Ruff Rd
