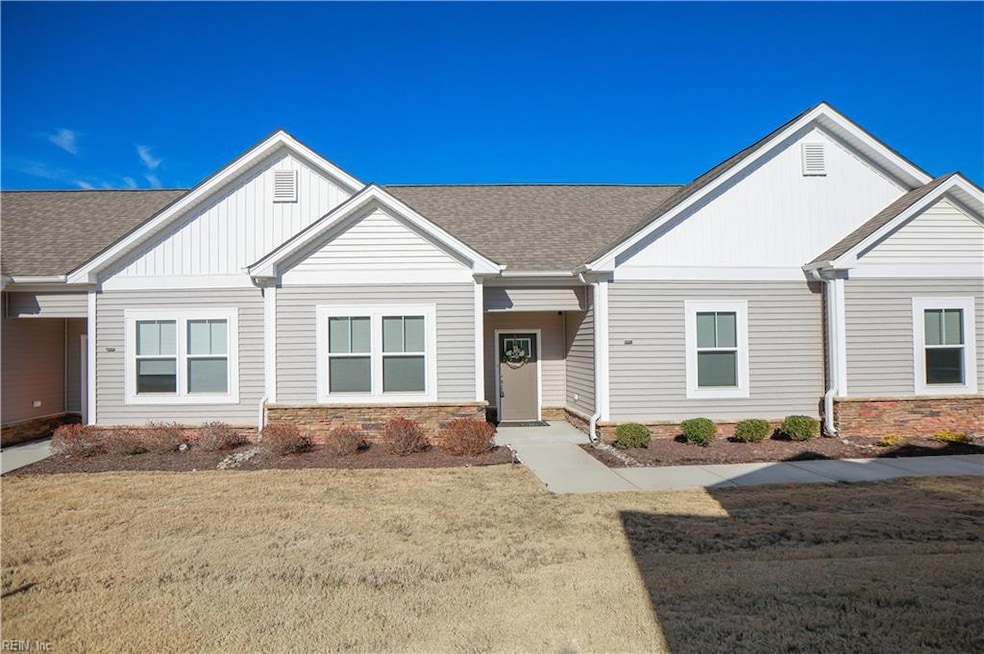
1009 Paragon Way Unit C Suffolk, VA 23435
Sleepy Hole NeighborhoodEstimated payment $3,230/month
Highlights
- Fitness Center
- Craftsman Architecture
- Cathedral Ceiling
- 1 Acre Lot
- Clubhouse
- Main Floor Primary Bedroom
About This Home
Resort-Style Living in This Stunning Suffolk Condo!Step into luxury with this like-new condo offering high ceilings, modern finishes, and resort-style amenities**. The open floor plan features LVP flooring, a mood-lit electric fireplace, and a chef’s kitchen with an oversized island, granite countertops, stainless-steel appliances, 42” custom cabinets, wine cooler, and beverage cooler. The primary suite boasts a huge walk-in closet and a spa-like ensuite with a tiled shower, bench, and dual vanity. Bedrooms 2 & 3 share a hall bath, while the 4th bedroom above the garage has its own bath and walk-in closet. Enjoy outdoor living on the private patio with TV, accessible from the kitchen and primary suite. 2-car garage + driveway space. Community perks include a fitness center overlooking the pool, BBQ areas, firepits, and more! Schedule your tour today!
Property Details
Home Type
- Multi-Family
Est. Annual Taxes
- $4,583
Year Built
- Built in 2021
Lot Details
- 1 Acre Lot
- Privacy Fence
- Fenced
- Corner Lot
HOA Fees
- $250 Monthly HOA Fees
Home Design
- Craftsman Architecture
- Property Attached
- Slab Foundation
- Asphalt Shingled Roof
- Stone Siding
- Vinyl Siding
Interior Spaces
- 2,403 Sq Ft Home
- 2-Story Property
- Cathedral Ceiling
- Ceiling Fan
- Electric Fireplace
- Home Office
- Utility Closet
- Washer and Dryer Hookup
- Pull Down Stairs to Attic
Kitchen
- Gas Range
- Microwave
- Dishwasher
- Disposal
Flooring
- Carpet
- Laminate
- Ceramic Tile
- Vinyl
Bedrooms and Bathrooms
- 4 Bedrooms
- Primary Bedroom on Main
- En-Suite Primary Bedroom
- Walk-In Closet
- 3 Full Bathrooms
- Dual Vanity Sinks in Primary Bathroom
Parking
- 2 Car Attached Garage
- Garage Door Opener
- Driveway
Outdoor Features
- Patio
- Porch
Schools
- Creekside Elementary School
- John Yeates Middle School
- Nansemond River High School
Utilities
- Forced Air Heating and Cooling System
- Heat Pump System
- Heating System Uses Natural Gas
- Gas Water Heater
- Cable TV Available
Community Details
Overview
- United Property Associates Association
- Bennetts Creek Quarter Subdivision
Amenities
- Clubhouse
Recreation
- Fitness Center
Map
Home Values in the Area
Average Home Value in this Area
Tax History
| Year | Tax Paid | Tax Assessment Tax Assessment Total Assessment is a certain percentage of the fair market value that is determined by local assessors to be the total taxable value of land and additions on the property. | Land | Improvement |
|---|---|---|---|---|
| 2024 | $4,992 | $458,100 | $65,000 | $393,100 |
| 2023 | $4,992 | $422,000 | $65,000 | $357,000 |
| 2022 | $4,181 | $383,600 | $65,000 | $318,600 |
Property History
| Date | Event | Price | Change | Sq Ft Price |
|---|---|---|---|---|
| 05/29/2025 05/29/25 | Pending | -- | -- | -- |
| 05/01/2025 05/01/25 | Price Changed | $465,000 | -0.9% | $194 / Sq Ft |
| 04/16/2025 04/16/25 | For Sale | $469,000 | -- | $195 / Sq Ft |
Purchase History
| Date | Type | Sale Price | Title Company |
|---|---|---|---|
| Warranty Deed | $396,265 | Attorney |
Mortgage History
| Date | Status | Loan Amount | Loan Type |
|---|---|---|---|
| Open | $389,086 | FHA |
Similar Homes in Suffolk, VA
Source: Real Estate Information Network (REIN)
MLS Number: 10578911
APN: 306003872
- 1009 Paragon Way Unit C
- 1208 Union Pacific Way
- 1304 Union Pacific Way
- 1029 Paragon Way Unit D
- 1029 Paragon Way Unit B
- 1610 Union Pacific Way
- 2000 Laycock Ln Unit 100
- 1710 Union Pacific Way
- 4408 Abercorn Dr
- 4406 Abercorn Dr
- 4416 Abercorn Dr
- 2023 Laycock Ln Unit 102
- 1003 Serene Rd Unit 100
- 1003 Serene Rd Unit 101
- 1003 Serene Rd Unit 104
- 2020 Laycock Ln Unit 102
- 1003 Ventana St Unit 102
- 1003 Ventana St Unit 104
- 1003 Ventana St Unit 100
- 1003 Ventana St Unit 105
