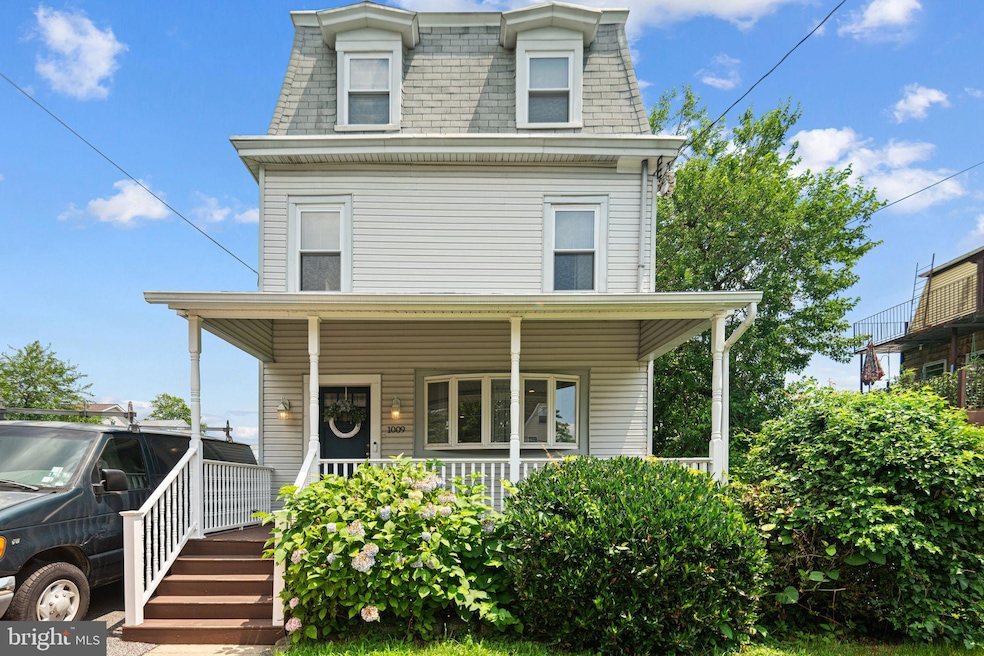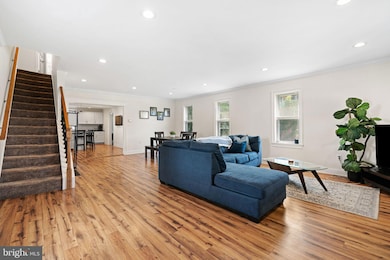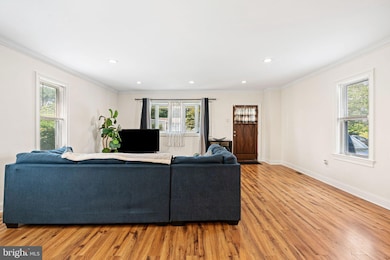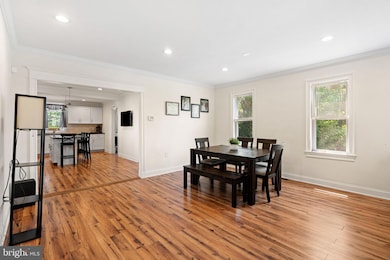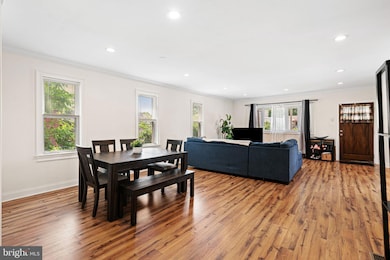
1009 Pennsylvania Ave Prospect Park, PA 19076
Estimated payment $2,847/month
Highlights
- 0.26 Acre Lot
- 5-minute walk to Prospect Park
- No HOA
- Deck
- Victorian Architecture
- Porch
About This Home
Welcome to 1009 Pennsylvania Avenue a modern and beautifully maintained home tucked away on a quiet street in desirable Prospect Park. This updated gem offers the perfect blend of charm, functionality, and convenience. The spacious driveway easily fits up to six cars, a rare find in the area! Step onto the inviting front porch, or enjoy the serenity of multiple outdoor spaces including a sun-drenched backyard, shaded side yard, and a back deck ideal for entertaining or relaxing. Inside, you'll find an open concept layout with gleaming wood floors, crown molding, and abundant storage space throughout. The kitchen features granite countertops, stainless steel appliances, and a modern design that opens seamlessly to the main living area—perfect for today’s lifestyle. There is also main-level laundry, right off the kitchen for convenience and multi-tasking. Upstairs, the loft-style primary bedroom is a true retreat, complete with a private ensuite bathroom, mini-split for customized temperature control, and generous closet space. Located within a stone's throw to Prospect Park Elementary and the local police station, this home offers both peace of mind and convenience. Commuters will appreciate the quick access to Philadelphia International Airport and easy routes into the city. Don’t miss your chance to own this updated, spacious, and well-cared-for home in a quiet yet connected neighborhood!
Listing Agent
OCF Realty LLC - Philadelphia License #RS357606 Listed on: 06/27/2025

Home Details
Home Type
- Single Family
Est. Annual Taxes
- $8,212
Year Built
- Built in 1920 | Remodeled in 2017
Lot Details
- 0.26 Acre Lot
Home Design
- Victorian Architecture
- Stone Foundation
- Vinyl Siding
Interior Spaces
- 2,388 Sq Ft Home
- Property has 3 Levels
- Unfinished Basement
- Partial Basement
- Laundry on main level
Bedrooms and Bathrooms
Parking
- 6 Parking Spaces
- 6 Driveway Spaces
Outdoor Features
- Deck
- Porch
Utilities
- Forced Air Heating and Cooling System
- Natural Gas Water Heater
Community Details
- No Home Owners Association
- Prospect Park Subdivision
Listing and Financial Details
- Tax Lot 800-000
- Assessor Parcel Number 33-00-01547-00
Map
Home Values in the Area
Average Home Value in this Area
Tax History
| Year | Tax Paid | Tax Assessment Tax Assessment Total Assessment is a certain percentage of the fair market value that is determined by local assessors to be the total taxable value of land and additions on the property. | Land | Improvement |
|---|---|---|---|---|
| 2025 | $7,955 | $232,730 | $61,610 | $171,120 |
| 2024 | $7,955 | $232,730 | $61,610 | $171,120 |
| 2023 | $7,832 | $232,730 | $61,610 | $171,120 |
| 2022 | $7,698 | $232,730 | $61,610 | $171,120 |
| 2021 | $11,098 | $232,730 | $61,610 | $171,120 |
| 2020 | $5,962 | $114,090 | $39,530 | $74,560 |
| 2019 | $5,953 | $114,090 | $39,530 | $74,560 |
| 2018 | $5,848 | $114,090 | $0 | $0 |
| 2017 | $5,721 | $114,090 | $0 | $0 |
| 2016 | $639 | $114,090 | $0 | $0 |
| 2015 | $639 | $114,090 | $0 | $0 |
| 2014 | $639 | $114,090 | $0 | $0 |
Property History
| Date | Event | Price | Change | Sq Ft Price |
|---|---|---|---|---|
| 08/15/2025 08/15/25 | Price Changed | $399,999 | -3.4% | $168 / Sq Ft |
| 07/27/2025 07/27/25 | Price Changed | $414,000 | -2.6% | $173 / Sq Ft |
| 06/27/2025 06/27/25 | For Sale | $424,990 | +80.8% | $178 / Sq Ft |
| 12/01/2017 12/01/17 | Sold | $235,000 | -7.8% | $98 / Sq Ft |
| 11/18/2017 11/18/17 | Price Changed | $255,000 | 0.0% | $107 / Sq Ft |
| 09/27/2017 09/27/17 | Pending | -- | -- | -- |
| 09/23/2017 09/23/17 | Price Changed | $255,000 | -3.8% | $107 / Sq Ft |
| 08/04/2017 08/04/17 | Price Changed | $265,000 | -7.0% | $111 / Sq Ft |
| 06/11/2017 06/11/17 | For Sale | $285,000 | +235.3% | $119 / Sq Ft |
| 03/31/2017 03/31/17 | Sold | $85,000 | -29.1% | $36 / Sq Ft |
| 03/08/2017 03/08/17 | Pending | -- | -- | -- |
| 03/01/2017 03/01/17 | Price Changed | $119,900 | -25.1% | $50 / Sq Ft |
| 02/06/2017 02/06/17 | For Sale | $160,000 | -- | $67 / Sq Ft |
Purchase History
| Date | Type | Sale Price | Title Company |
|---|---|---|---|
| Interfamily Deed Transfer | -- | Entrust Services Group Llc | |
| Deed | $235,000 | Careful Abstract Llc | |
| Deed | $85,000 | Title Services | |
| Sheriffs Deed | -- | None Available |
Mortgage History
| Date | Status | Loan Amount | Loan Type |
|---|---|---|---|
| Open | $228,000 | New Conventional | |
| Closed | $223,250 | New Conventional | |
| Previous Owner | $70,000 | Future Advance Clause Open End Mortgage | |
| Previous Owner | $60,150 | Purchase Money Mortgage | |
| Previous Owner | $198,800 | Unknown |
Similar Homes in the area
Source: Bright MLS
MLS Number: PADE2093012
APN: 33-00-01547-00
- 700 13th Ave Unit 3
- 1029 Lafayette Ave
- 1200 Lincoln Ave
- 1301 Lincoln Ave
- 851 10th Ave Unit 3
- 11 Huron Ave Unit 9
- 654 Seneca Ave
- 937 Chester Pike
- 744 E Chester Pike Unit 10
- 211 Lazaretto Rd
- 648 E Chester Pike Unit A
- 525 Lee Rd
- 120 Folsom Ave
- 306 E Ridley Ave
- 306 E Hinckley Ave
- 900 Macdade Blvd
- 300 Walnut St
- 621 Braxton Rd
- 400 S Chester Pike
- 111 Morton Ave
