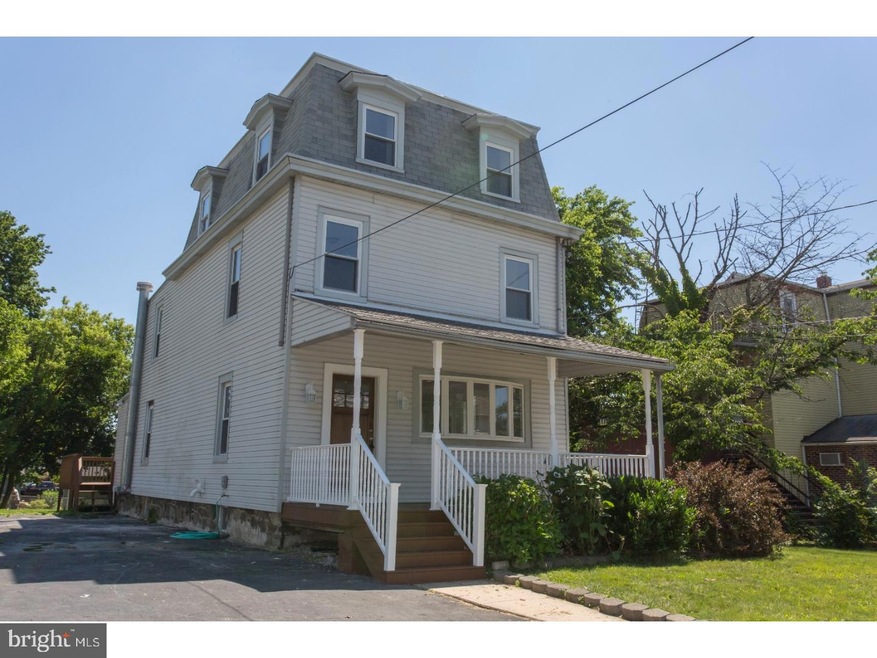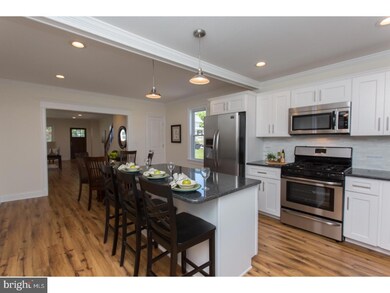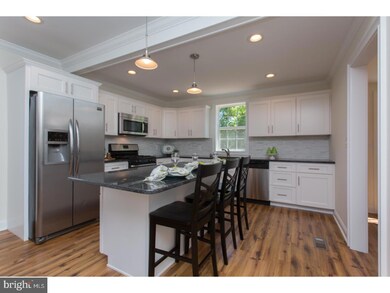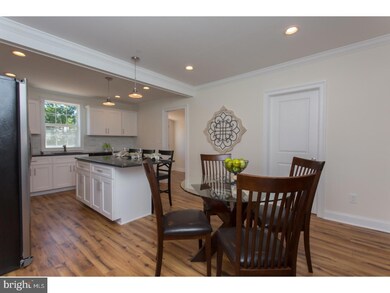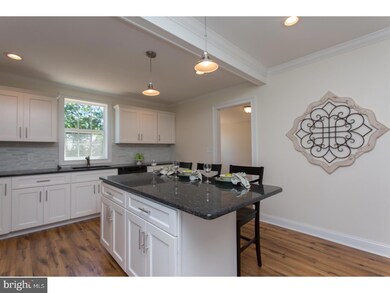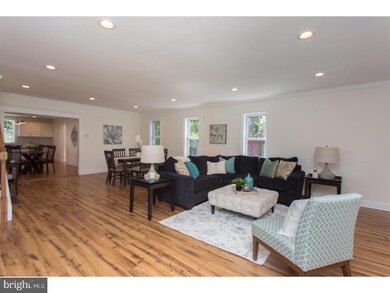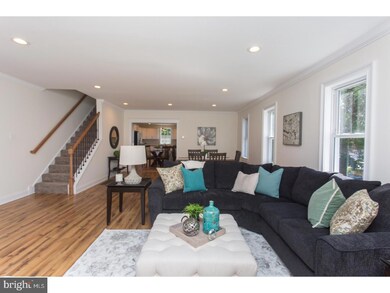
1009 Pennsylvania Ave Prospect Park, PA 19076
Highlights
- 0.26 Acre Lot
- Wood Flooring
- No HOA
- Deck
- Victorian Architecture
- Porch
About This Home
As of December 2017Stunning!.... Don't miss this beautiful newly renovated 3-story Victorian home with over 2300 square feet of living space on a large level lot! 1st floor features an open floor plan with spacious living room, charming dining area with brand new hardwood flooring, recessed lighting and custom trim work throughout. The brand new eat-in kitchen features stainless steel appliances, soft close cabinets, granite counters, and tiled back-splash. The beautiful kitchen island provides additional cabinet space and a dining area. There is an elegant powder room and a main level laundry room. Entertain and relax on the over sized rear deck overlooking the rear yard.4 bedrooms are located on the upper levels of this home. The private master suite features a walk in closet and separate full bathroom.. Three additional bedrooms have ample closet space and a full hall bathroom. Additional amenities include central air,new plumbing ,gas heat, gas cooking, replacement windows and new carpeting on the upper levels Close to 95, train station, schools and parks! Make your appointment today so you don't miss your opportunity to live in this beautiful home.
Last Agent to Sell the Property
Coldwell Banker Realty License #RS283252 Listed on: 06/11/2017

Home Details
Home Type
- Single Family
Est. Annual Taxes
- $5,848
Year Built
- Built in 1920 | Remodeled in 2017
Lot Details
- 0.26 Acre Lot
- Lot Dimensions are 75x150
- Level Lot
- Back, Front, and Side Yard
- Property is in good condition
Home Design
- Victorian Architecture
- Vinyl Siding
Interior Spaces
- 2,388 Sq Ft Home
- Property has 3 Levels
- Replacement Windows
- Living Room
- Dining Room
- Unfinished Basement
- Partial Basement
Kitchen
- Eat-In Kitchen
- Kitchen Island
Flooring
- Wood
- Wall to Wall Carpet
Bedrooms and Bathrooms
- 4 Bedrooms
- En-Suite Primary Bedroom
- En-Suite Bathroom
- 2.5 Bathrooms
Laundry
- Laundry Room
- Laundry on main level
Parking
- 3 Open Parking Spaces
- 3 Parking Spaces
- Driveway
- On-Street Parking
Outdoor Features
- Deck
- Porch
Schools
- Interboro Senior High School
Utilities
- Central Air
- Hot Water Heating System
- Natural Gas Water Heater
Community Details
- No Home Owners Association
Listing and Financial Details
- Tax Lot 800-000
- Assessor Parcel Number 33-00-01547-00
Ownership History
Purchase Details
Home Financials for this Owner
Home Financials are based on the most recent Mortgage that was taken out on this home.Purchase Details
Home Financials for this Owner
Home Financials are based on the most recent Mortgage that was taken out on this home.Purchase Details
Home Financials for this Owner
Home Financials are based on the most recent Mortgage that was taken out on this home.Purchase Details
Similar Homes in the area
Home Values in the Area
Average Home Value in this Area
Purchase History
| Date | Type | Sale Price | Title Company |
|---|---|---|---|
| Interfamily Deed Transfer | -- | Entrust Services Group Llc | |
| Deed | $235,000 | Careful Abstract Llc | |
| Deed | $85,000 | Title Services | |
| Sheriffs Deed | -- | None Available |
Mortgage History
| Date | Status | Loan Amount | Loan Type |
|---|---|---|---|
| Open | $228,000 | New Conventional | |
| Closed | $223,250 | New Conventional | |
| Previous Owner | $70,000 | Future Advance Clause Open End Mortgage | |
| Previous Owner | $60,150 | Purchase Money Mortgage | |
| Previous Owner | $198,800 | Unknown |
Property History
| Date | Event | Price | Change | Sq Ft Price |
|---|---|---|---|---|
| 06/27/2025 06/27/25 | For Sale | $424,990 | +80.8% | $178 / Sq Ft |
| 12/01/2017 12/01/17 | Sold | $235,000 | -7.8% | $98 / Sq Ft |
| 11/18/2017 11/18/17 | Price Changed | $255,000 | 0.0% | $107 / Sq Ft |
| 09/27/2017 09/27/17 | Pending | -- | -- | -- |
| 09/23/2017 09/23/17 | Price Changed | $255,000 | -3.8% | $107 / Sq Ft |
| 08/04/2017 08/04/17 | Price Changed | $265,000 | -7.0% | $111 / Sq Ft |
| 06/11/2017 06/11/17 | For Sale | $285,000 | +235.3% | $119 / Sq Ft |
| 03/31/2017 03/31/17 | Sold | $85,000 | -29.1% | $36 / Sq Ft |
| 03/08/2017 03/08/17 | Pending | -- | -- | -- |
| 03/01/2017 03/01/17 | Price Changed | $119,900 | -25.1% | $50 / Sq Ft |
| 02/06/2017 02/06/17 | For Sale | $160,000 | -- | $67 / Sq Ft |
Tax History Compared to Growth
Tax History
| Year | Tax Paid | Tax Assessment Tax Assessment Total Assessment is a certain percentage of the fair market value that is determined by local assessors to be the total taxable value of land and additions on the property. | Land | Improvement |
|---|---|---|---|---|
| 2024 | $7,955 | $232,730 | $61,610 | $171,120 |
| 2023 | $7,832 | $232,730 | $61,610 | $171,120 |
| 2022 | $7,698 | $232,730 | $61,610 | $171,120 |
| 2021 | $11,098 | $232,730 | $61,610 | $171,120 |
| 2020 | $5,962 | $114,090 | $39,530 | $74,560 |
| 2019 | $5,953 | $114,090 | $39,530 | $74,560 |
| 2018 | $5,848 | $114,090 | $0 | $0 |
| 2017 | $5,721 | $114,090 | $0 | $0 |
| 2016 | $639 | $114,090 | $0 | $0 |
| 2015 | $639 | $114,090 | $0 | $0 |
| 2014 | $639 | $114,090 | $0 | $0 |
Agents Affiliated with this Home
-
Alona Richardson

Seller's Agent in 2025
Alona Richardson
OFC Realty
(267) 331-3411
52 Total Sales
-
Robert Hoopes

Seller's Agent in 2017
Robert Hoopes
Coldwell Banker Realty
(610) 348-3978
1 in this area
110 Total Sales
-
Randall Mears
R
Seller's Agent in 2017
Randall Mears
VRA Realty
(302) 365-0513
2 Total Sales
-
Chris McGarry

Seller Co-Listing Agent in 2017
Chris McGarry
Coldwell Banker Realty
(610) 742-1948
1 in this area
168 Total Sales
-
Stephen KEGLER

Buyer's Agent in 2017
Stephen KEGLER
Tesla Realty Group, LLC
5 Total Sales
Map
Source: Bright MLS
MLS Number: 1000379065
APN: 33-00-01547-00
- 614 Maryland Ave
- 704 13th Ave
- 1019 Lafayette Ave
- 564 9th Ave
- 637 Chester Pike
- 532 Maryland Ave
- 829 7th Ave
- 609 Delaware Ave
- 922 8th Ave
- 604 Delaware Ave
- 729 16th Ave
- 550 Delaware Ave
- 502 Lafayette Ave
- 408 Lincoln Ave
- 307 Park Cir
- 1631 Holmes Ave
- 515 Johnson Ave
- 1622 Amosland Rd
- 505 Comerford Ave
- 515 Terravilla Ln
