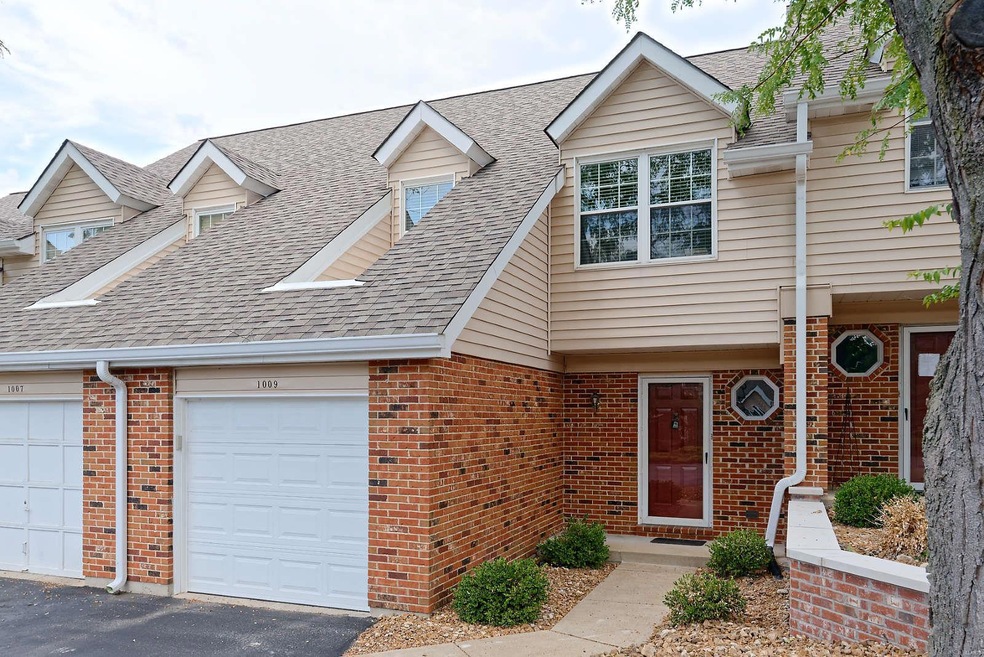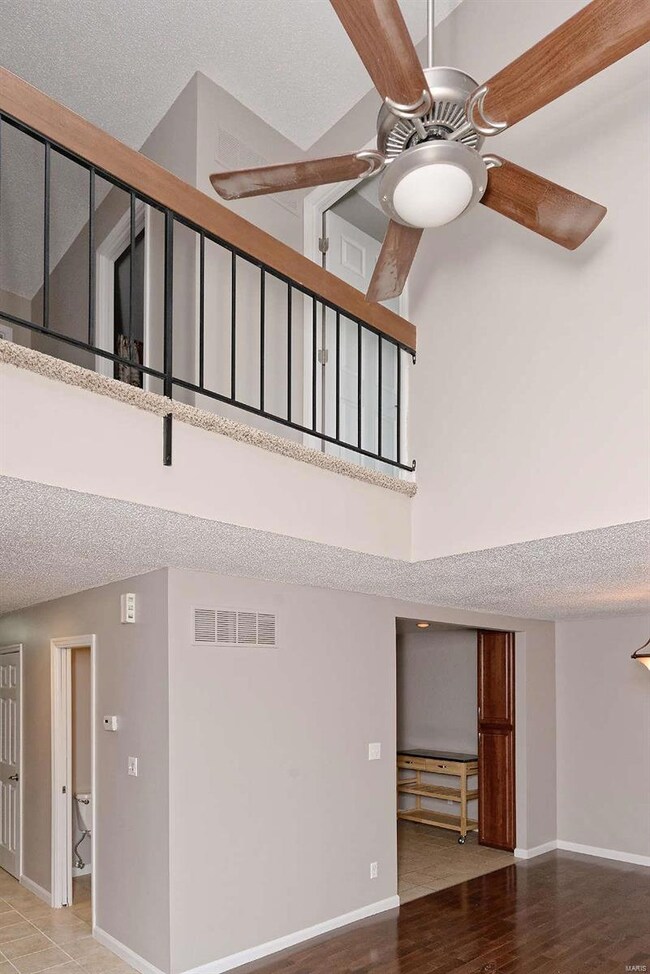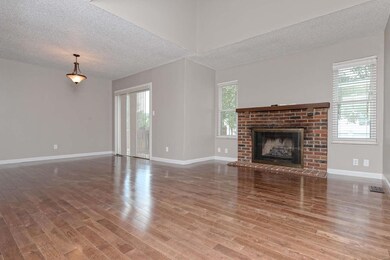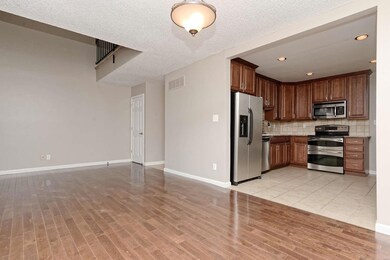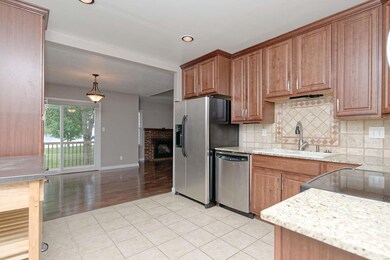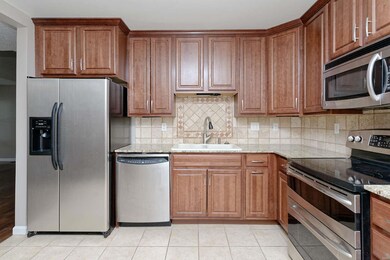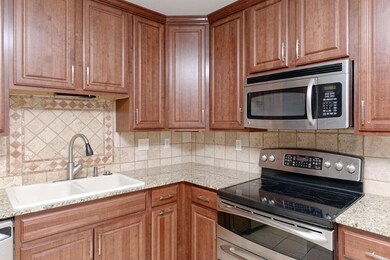
1009 Pocono Trail Unit M1009 Ballwin, MO 63021
Highlights
- In Ground Pool
- Open Floorplan
- Vaulted Ceiling
- Primary Bedroom Suite
- Deck
- 2-Story Property
About This Home
As of September 2019Sharp, great open floorplan with lots of natural lighting. 2 bedrooms, 2.5 baths, cul-de-sac,deck, lower level with washer and dryer***Vaulted Living/dining area complimented with gleaming wood floors, skylight and gas fireplace***Beautiful kitchen with 42 inch cherry cabinets, granite countertops, travertine backsplash, stainless steel appliances***private mastersuite w/walk in closet, Updated baths, newer carpets, interior custom paint, six panel doors, brushed nickel fixtures***Hickory Sound complex with pool, tennis courts, great location to Hwy 141. showing start Friday 8/9/2019 3PM All contracts must have proof of funds or preapproval dated with in 30 days.
Please allow at least 24 hours for response as seller is out of town.
Last Agent to Sell the Property
Realty Executives of St. Louis License #1999076946 Listed on: 08/07/2019

Townhouse Details
Home Type
- Townhome
Est. Annual Taxes
- $2,729
Year Built
- Built in 1984
Lot Details
- 4,574 Sq Ft Lot
- Cul-De-Sac
HOA Fees
- $270 Monthly HOA Fees
Parking
- 1 Car Attached Garage
- Garage Door Opener
- Off-Street Parking
Home Design
- 2-Story Property
- Traditional Architecture
- Brick Veneer
- Vinyl Siding
Interior Spaces
- 1,425 Sq Ft Home
- Open Floorplan
- Vaulted Ceiling
- Ceiling Fan
- Gas Fireplace
- Insulated Windows
- Living Room with Fireplace
- Combination Dining and Living Room
- Basement Fills Entire Space Under The House
Kitchen
- Electric Oven or Range
- Microwave
- Dishwasher
- Granite Countertops
- Built-In or Custom Kitchen Cabinets
- Disposal
Flooring
- Wood
- Partially Carpeted
Bedrooms and Bathrooms
- 2 Bedrooms
- Primary Bedroom Suite
- Walk-In Closet
- Primary Bathroom is a Full Bathroom
Laundry
- Laundry in unit
- Dryer
- Washer
Outdoor Features
- In Ground Pool
- Deck
Location
- Interior Unit
Schools
- Valley Park Elem. Elementary School
- Valley Park Middle School
- Valley Park Sr. High School
Utilities
- Forced Air Heating and Cooling System
- Heating System Uses Gas
- Gas Water Heater
Listing and Financial Details
- Home Protection Policy
- Assessor Parcel Number 24Q-12-0906
Community Details
Recreation
- Tennis Courts
Ownership History
Purchase Details
Purchase Details
Purchase Details
Home Financials for this Owner
Home Financials are based on the most recent Mortgage that was taken out on this home.Purchase Details
Home Financials for this Owner
Home Financials are based on the most recent Mortgage that was taken out on this home.Purchase Details
Home Financials for this Owner
Home Financials are based on the most recent Mortgage that was taken out on this home.Purchase Details
Similar Homes in Ballwin, MO
Home Values in the Area
Average Home Value in this Area
Purchase History
| Date | Type | Sale Price | Title Company |
|---|---|---|---|
| Quit Claim Deed | -- | None Listed On Document | |
| Quit Claim Deed | -- | None Listed On Document | |
| Warranty Deed | $147,500 | Investors Title Co Clayton | |
| Warranty Deed | -- | Title Partners Agency Llc | |
| Warranty Deed | $123,500 | -- | |
| Gift Deed | -- | -- |
Mortgage History
| Date | Status | Loan Amount | Loan Type |
|---|---|---|---|
| Previous Owner | $79,000 | New Conventional | |
| Previous Owner | $50,000 | Credit Line Revolving | |
| Previous Owner | $60,000 | Purchase Money Mortgage |
Property History
| Date | Event | Price | Change | Sq Ft Price |
|---|---|---|---|---|
| 09/06/2019 09/06/19 | Sold | -- | -- | -- |
| 08/10/2019 08/10/19 | Pending | -- | -- | -- |
| 08/07/2019 08/07/19 | For Sale | $147,500 | +2.1% | $104 / Sq Ft |
| 03/30/2016 03/30/16 | Sold | -- | -- | -- |
| 03/07/2016 03/07/16 | Pending | -- | -- | -- |
| 02/02/2016 02/02/16 | For Sale | $144,500 | -- | $101 / Sq Ft |
Tax History Compared to Growth
Tax History
| Year | Tax Paid | Tax Assessment Tax Assessment Total Assessment is a certain percentage of the fair market value that is determined by local assessors to be the total taxable value of land and additions on the property. | Land | Improvement |
|---|---|---|---|---|
| 2023 | $2,729 | $34,290 | $4,330 | $29,960 |
| 2022 | $2,492 | $28,310 | $7,450 | $20,860 |
| 2021 | $2,482 | $28,310 | $7,450 | $20,860 |
| 2020 | $2,433 | $26,490 | $5,970 | $20,520 |
| 2019 | $2,352 | $26,490 | $5,970 | $20,520 |
| 2018 | $2,218 | $24,620 | $3,800 | $20,820 |
| 2017 | $2,203 | $24,620 | $3,800 | $20,820 |
| 2016 | $2,245 | $23,620 | $3,120 | $20,500 |
| 2015 | $2,202 | $23,620 | $3,120 | $20,500 |
| 2014 | $2,081 | $21,810 | $5,050 | $16,760 |
Agents Affiliated with this Home
-

Seller's Agent in 2019
Marybeth Bradford Wallace
Realty Executives
(314) 550-7250
2 in this area
149 Total Sales
-

Buyer's Agent in 2019
Peter Lu
EXP Realty, LLC
(314) 662-6578
64 in this area
937 Total Sales
-

Seller's Agent in 2016
Amanda Nickens
RE/MAX
(314) 568-1308
3 in this area
45 Total Sales
-

Buyer's Agent in 2016
Mark & Becci Sasser
Keller Williams Realty St. Louis
(314) 614-4644
12 in this area
177 Total Sales
Map
Source: MARIS MLS
MLS Number: MIS19058909
APN: 24Q-12-0906
- 1308 Holgate Dr Unit G5
- 1316 Holgate Dr Unit G6
- 902 Hanna Place Ct Unit A
- 1340 Holgate Dr Unit F2
- 857 Westbrooke Meadows Ct
- 1034 Alpine Ridge Dr Unit G2
- 995 Cardello Dr
- 1108 Grenadier Ln
- 964 Claygate Ct
- 775 Knickerbacker Dr
- 1005 Parkfield Terrace
- 1223 Derbyshire Dr
- 924 Brookvale Terrace
- 1528 Autumn Leaf Dr Unit 3
- 1408 Whispering Creek Dr Unit 1C
- 1414 Carriage Bridge Trail
- 1059 Hidden Ridge Trail
- 757 Windy Ridge Dr Unit B
- 714 Big Bend Woods Dr
- 1061 Treetop Trail Dr
