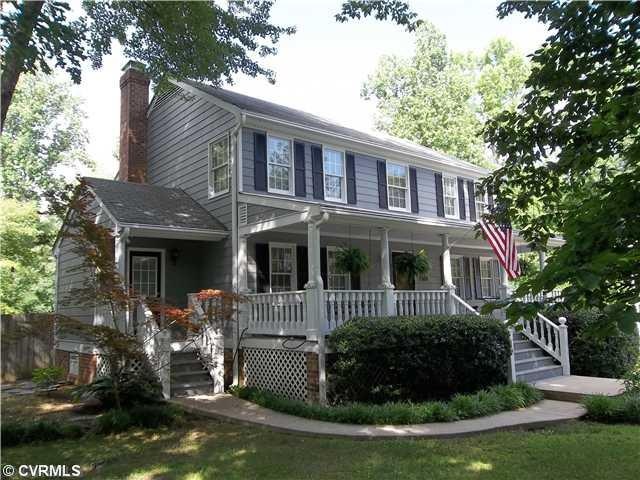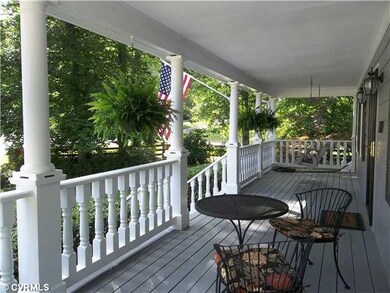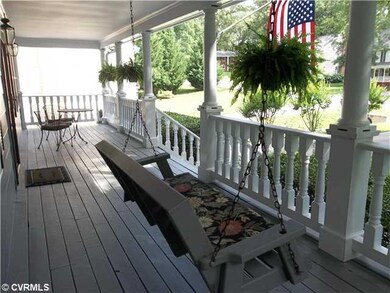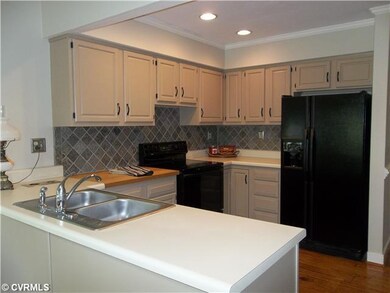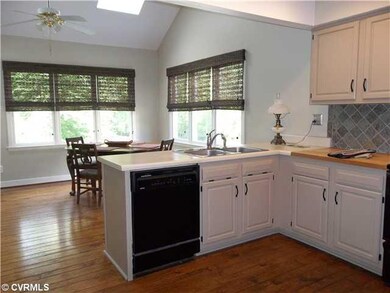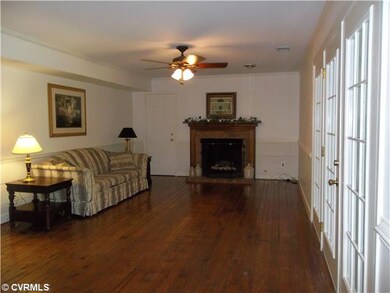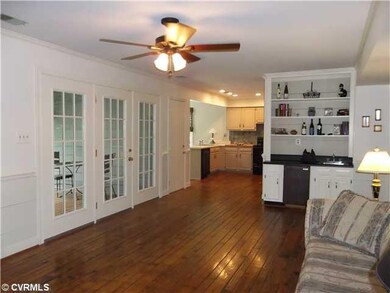
1009 Silver Creek Ct Midlothian, VA 23113
Highlights
- Wood Flooring
- Midlothian High School Rated A
- Zoned Heating and Cooling System
About This Home
As of November 2017AMAZING Full Front Porch with Custom made Ballisters & Extra wide Stairs over looking Beautiful Flower Gardens & Shaded Front Yard~Real Hardwood on First Floor~Lg.Formal living rm. & Dining Rm.Eat-in Kitchen that is bright & Roomy~All Appliances Convey & All~Big Family Rm. w/Brick FP,Ceiling Fan,Wet Bar w/Fridge & Doors to a VERY LARGE SCREENED PORCH that has new Screens~Full Light Walk-out to the Concrete Driveway Basement Apt./Mother-in-Law Suite~New Carpet,SS Appliances,Wood Floors,Tiled Back Splash & Extra LG. Shower~Mst.Bed & Bath upstairs w/Walk-in Closet & Double Vanity~laundry Rm.w/Washer & Dryer that convey~Freshly Painted rooms through out~Privacy Fenced almost an Acre Backyard~Close to Rt.288,JW Hospital,Shopping and Good Chesterfield Schools~$2000 towards closing cost~
Last Agent to Sell the Property
Best Realty License #0225055510 Listed on: 06/15/2013
Last Buyer's Agent
Carolyn Longmire
Coach House Realty LLC License #0225183835
Home Details
Home Type
- Single Family
Est. Annual Taxes
- $5,126
Year Built
- 1986
Home Design
- Composition Roof
Interior Spaces
- Property has 2 Levels
Flooring
- Wood
- Partially Carpeted
- Ceramic Tile
Bedrooms and Bathrooms
- 5 Bedrooms
- 3 Full Bathrooms
Utilities
- Zoned Heating and Cooling System
- Heat Pump System
Listing and Financial Details
- Assessor Parcel Number 734-709-29-29-00000
Ownership History
Purchase Details
Home Financials for this Owner
Home Financials are based on the most recent Mortgage that was taken out on this home.Purchase Details
Home Financials for this Owner
Home Financials are based on the most recent Mortgage that was taken out on this home.Purchase Details
Home Financials for this Owner
Home Financials are based on the most recent Mortgage that was taken out on this home.Similar Homes in the area
Home Values in the Area
Average Home Value in this Area
Purchase History
| Date | Type | Sale Price | Title Company |
|---|---|---|---|
| Warranty Deed | $315,000 | Attorney | |
| Warranty Deed | $299,000 | -- | |
| Warranty Deed | $177,000 | -- |
Mortgage History
| Date | Status | Loan Amount | Loan Type |
|---|---|---|---|
| Open | $246,000 | Stand Alone Refi Refinance Of Original Loan | |
| Closed | $252,000 | New Conventional | |
| Previous Owner | $269,100 | New Conventional | |
| Previous Owner | $150,400 | New Conventional |
Property History
| Date | Event | Price | Change | Sq Ft Price |
|---|---|---|---|---|
| 11/29/2017 11/29/17 | Sold | $315,000 | -3.1% | $85 / Sq Ft |
| 10/26/2017 10/26/17 | Pending | -- | -- | -- |
| 10/24/2017 10/24/17 | For Sale | $325,000 | +8.7% | $87 / Sq Ft |
| 03/20/2014 03/20/14 | Sold | $299,000 | -91.1% | $80 / Sq Ft |
| 01/27/2014 01/27/14 | Pending | -- | -- | -- |
| 06/15/2013 06/15/13 | For Sale | $3,350,000 | -- | $901 / Sq Ft |
Tax History Compared to Growth
Tax History
| Year | Tax Paid | Tax Assessment Tax Assessment Total Assessment is a certain percentage of the fair market value that is determined by local assessors to be the total taxable value of land and additions on the property. | Land | Improvement |
|---|---|---|---|---|
| 2025 | $5,126 | $573,100 | $68,400 | $504,700 |
| 2024 | $5,126 | $542,700 | $68,400 | $474,300 |
| 2023 | $4,250 | $467,000 | $63,700 | $403,300 |
| 2022 | $3,889 | $422,700 | $57,000 | $365,700 |
| 2021 | $3,441 | $355,300 | $55,100 | $300,200 |
| 2020 | $3,141 | $330,600 | $52,300 | $278,300 |
| 2019 | $3,119 | $328,300 | $51,300 | $277,000 |
| 2018 | $3,119 | $328,300 | $51,300 | $277,000 |
| 2017 | $2,828 | $294,600 | $51,300 | $243,300 |
| 2016 | $2,810 | $292,700 | $49,400 | $243,300 |
| 2015 | $2,835 | $292,700 | $49,400 | $243,300 |
| 2014 | $2,835 | $292,700 | $49,400 | $243,300 |
Agents Affiliated with this Home
-

Seller's Agent in 2017
Jenni Jennings
Real Broker LLC
(804) 247-2568
7 in this area
78 Total Sales
-

Buyer's Agent in 2017
Jason Hester
Rashkind Saunders & Co.
(804) 356-0973
3 in this area
42 Total Sales
-
S
Seller's Agent in 2014
Susan Koechlein
Best Realty
(804) 350-9016
15 Total Sales
-
C
Buyer's Agent in 2014
Carolyn Longmire
Coach House Realty LLC
Map
Source: Central Virginia Regional MLS
MLS Number: 1315784
APN: 734-70-92-92-900-000
- 12710 Mill Lock Terrace
- 1100 Oldbury Rd
- 1118 Oldbury Rd
- 12027 Old Buckingham Rd
- 645 Farnham Cir
- 11911 Kilrenny Rd
- 13285 Coalfield Station Ln
- 13274 Coalfield Station Ln
- 13206 Garland Ln
- 13208 Garland Ln
- 13238 Garland Ln
- 13255 Garland Ln
- 13253 Garland Ln
- 13232 Garland Ln
- 13257 Garland Ln
- 13247 Garland Ln
- 13256 Garland Ln
- 13210 Garland Ln
- 13205 Garland Ln
- 13216 Garland Ln
