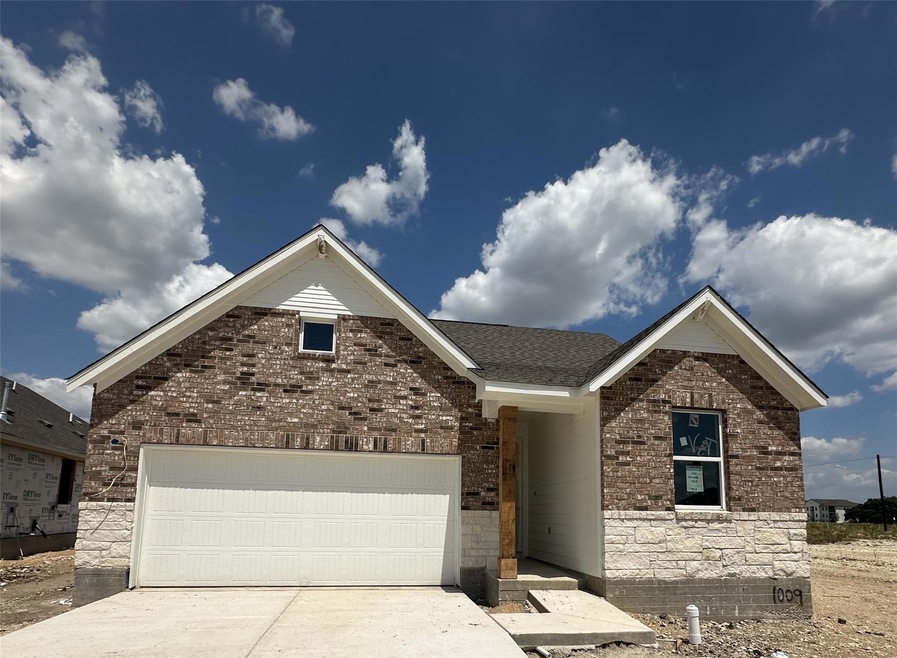
1009 Smudge Way Georgetown, TX 78633
Sun City NeighborhoodHighlights
- Open Floorplan
- Community Pool
- Covered patio or porch
- Quartz Countertops
- Sport Court
- Breakfast Area or Nook
About This Home
As of October 2024NEW CONSTRUCTION BY ASHTON WOODS! Available Oct 2024! 45' Series. Charming Cartwright plan. Kitchen has a large island and opens to spacious family room and separate dining area. Spacious owner's suite and bath has separate garden tub and walk-in shower. An Ashton Woods designer hand selected the finishes for this home, including beautiful 42" gray cabinets with upgraded Silestone countertops in kitchen and luxury vinyl plank floors in main living areas. Berry Creek Highlands is a natural gas community with easy access to restaurants, shopping, parks, and recreation.
Last Agent to Sell the Property
ERA Experts Brokerage Phone: (512) 270-4765 License #0478691 Listed on: 08/07/2024
Home Details
Home Type
- Single Family
Year Built
- Built in 2024 | Under Construction
Lot Details
- 6,970 Sq Ft Lot
- Northwest Facing Home
- Privacy Fence
- Wood Fence
- Back Yard Fenced
- Interior Lot
- Irregular Lot
- Sprinklers Throughout Yard
- Property is in excellent condition
HOA Fees
- $50 Monthly HOA Fees
Parking
- 2 Car Attached Garage
- Front Facing Garage
- Garage Door Opener
Home Design
- Brick Exterior Construction
- Slab Foundation
- Shingle Roof
- Composition Roof
- Masonry Siding
- HardiePlank Type
- Stone Veneer
Interior Spaces
- 1,730 Sq Ft Home
- 1-Story Property
- Open Floorplan
- Wired For Data
- Recessed Lighting
- Double Pane Windows
- Window Screens
- Entrance Foyer
- Dining Room
- Washer and Electric Dryer Hookup
Kitchen
- Breakfast Area or Nook
- Open to Family Room
- Gas Range
- Microwave
- Dishwasher
- Stainless Steel Appliances
- Kitchen Island
- Quartz Countertops
- Disposal
Flooring
- Carpet
- Tile
- Vinyl
Bedrooms and Bathrooms
- 4 Main Level Bedrooms
- Walk-In Closet
- 2 Full Bathrooms
- Double Vanity
- Garden Bath
- Separate Shower
Home Security
- Fire and Smoke Detector
- In Wall Pest System
Accessible Home Design
- No Interior Steps
Outdoor Features
- Covered patio or porch
- Rain Gutters
Schools
- Igo Elementary School
- Jarrell Middle School
- Jarrell High School
Utilities
- Central Heating and Cooling System
- Vented Exhaust Fan
- Underground Utilities
- Municipal Utilities District Water
- ENERGY STAR Qualified Water Heater
Listing and Financial Details
- Assessor Parcel Number 1009 Smudge Way
- Tax Block C
Community Details
Overview
- Association fees include common area maintenance
- Berry Creek Highlands Association
- Built by Ashton Woods
- Berry Creek Highlands Subdivision
Amenities
- Common Area
- Community Mailbox
Recreation
- Sport Court
- Community Playground
- Community Pool
Similar Homes in the area
Home Values in the Area
Average Home Value in this Area
Property History
| Date | Event | Price | Change | Sq Ft Price |
|---|---|---|---|---|
| 10/30/2024 10/30/24 | Sold | -- | -- | -- |
| 10/07/2024 10/07/24 | Pending | -- | -- | -- |
| 08/07/2024 08/07/24 | For Sale | $363,020 | -- | $210 / Sq Ft |
Tax History Compared to Growth
Agents Affiliated with this Home
-
Kent Zarbock

Seller's Agent in 2024
Kent Zarbock
ERA Experts
(512) 422-0766
111 in this area
1,405 Total Sales
-
Raquel Atwell
R
Seller Co-Listing Agent in 2024
Raquel Atwell
ERA Experts
(512) 970-6720
111 in this area
1,400 Total Sales
-
Jeremy Fisher

Buyer's Agent in 2024
Jeremy Fisher
Compass RE Texas, LLC
(512) 699-4434
2 in this area
95 Total Sales
Map
Source: Unlock MLS (Austin Board of REALTORS®)
MLS Number: 5846441
- 1008 Smudge Way
- 1001 Autumn Sue Ln
- 2002 Little Snake Way
- 1017 Dog Iron St
- 1001 Dog Iron St
- 1900 Fannie Rd
- 116 Rocking Chair Dr
- 538 Rockport St
- 1004 Yaupon Holly Dr
- 1008 Yaupon Holly Dr
- 1012 Yaupon Holly Dr
- 1029 Yaupon Holly Dr
- 1016 Yaupon Holly Dr
- 1016 Yaupon Holly Dr
- 1016 Yaupon Holly Dr
- 1016 Yaupon Holly Dr
- 3706 Mesquite Valley Rd
- 2441 Walking Y Rd
- 1104 Yaupon Holly Dr
- 1105 Yaupon Holly
