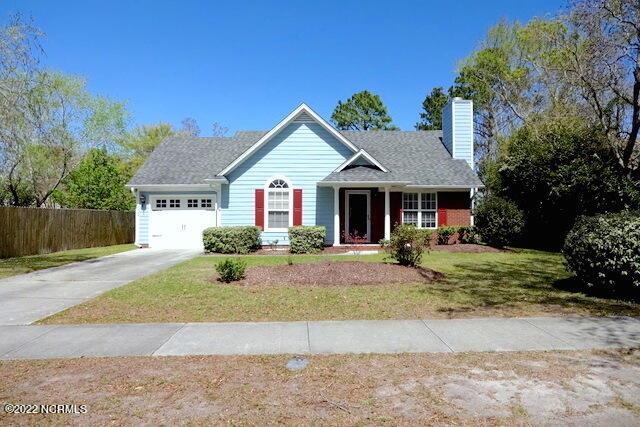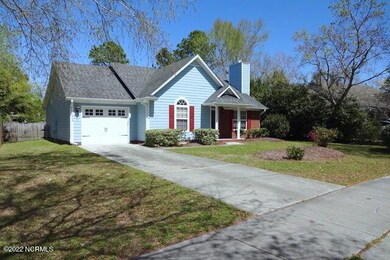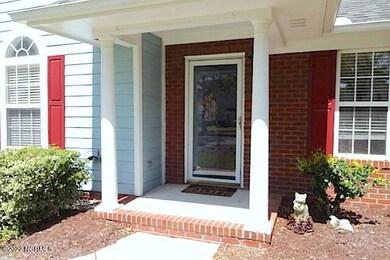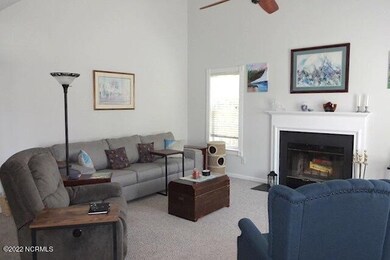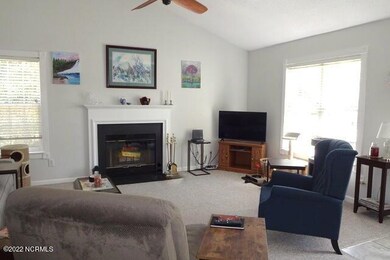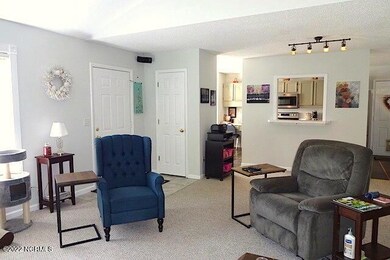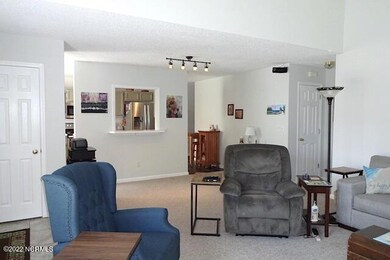
1009 Steeplechase Rd Wilmington, NC 28412
Carriage Hills NeighborhoodHighlights
- Vaulted Ceiling
- Community Pool
- Breakfast Area or Nook
- 1 Fireplace
- Tennis Courts
- Fenced Yard
About This Home
As of July 2025Beautifully maintained 3BR/2BA home in Carriage Hills. The home features a nice size living room with vaulted ceilings and a wood burning fireplace, 2 dining areas, a nice size kitchen with 2 closets and ample cabinet and counter space, the master bedroom with 2 walk in closets and a private bathroom complete with a double vanity and tile shower, a second bedroom with an oversized double closet and the third bedroom with an oversized single closet. After a day at the community pool relax on your 12 x 12 patio overlooking your fenced in rear yard complete with a storage shed. Extra's to the home include a laundry area, new dishwasher (2022), HVAC replaced in 2021, fresh exterior paint (2021), newer microwave (2021), hot water heater replaced in 2020, gutters and leaf guards installed in 2019, new stove and refrigerator in 2019, and a new hearth and cap for the fireplace in 2021. Along with the community pool Carriage Hills also offers it's residents use of a tennis court and a playground. This home has so much to offer. Owner would like to lease back for 2 months.
Last Agent to Sell the Property
Scott Gregory
RE/MAX Executive Listed on: 04/01/2022

Last Buyer's Agent
James Chisum
Berkshire Hathaway HomeServices Carolina Premier Properties
Home Details
Home Type
- Single Family
Est. Annual Taxes
- $2,272
Year Built
- Built in 1995
Lot Details
- 0.26 Acre Lot
- Lot Dimensions are 58x135x57x77x74
- Fenced Yard
- Wood Fence
- Property is zoned MF-L
HOA Fees
- $29 Monthly HOA Fees
Home Design
- Brick Exterior Construction
- Slab Foundation
- Wood Frame Construction
- Shingle Roof
- Stick Built Home
- Composite Building Materials
Interior Spaces
- 1,535 Sq Ft Home
- 1-Story Property
- Vaulted Ceiling
- Ceiling Fan
- 1 Fireplace
- Blinds
- Combination Dining and Living Room
- Laundry closet
Kitchen
- Breakfast Area or Nook
- Electric Cooktop
- Built-In Microwave
- Dishwasher
Flooring
- Carpet
- Tile
Bedrooms and Bathrooms
- 3 Bedrooms
- Walk-In Closet
- 2 Full Bathrooms
Parking
- 1 Car Attached Garage
- Off-Street Parking
Outdoor Features
- Patio
- Outdoor Storage
Utilities
- Central Air
- Heating Available
- Electric Water Heater
Listing and Financial Details
- Assessor Parcel Number R06520-007-020-000
Community Details
Overview
- Carriage Hills Subdivision
- Maintained Community
Recreation
- Tennis Courts
- Community Playground
- Community Pool
Security
- Resident Manager or Management On Site
Ownership History
Purchase Details
Home Financials for this Owner
Home Financials are based on the most recent Mortgage that was taken out on this home.Purchase Details
Home Financials for this Owner
Home Financials are based on the most recent Mortgage that was taken out on this home.Purchase Details
Purchase Details
Purchase Details
Purchase Details
Purchase Details
Purchase Details
Purchase Details
Similar Homes in Wilmington, NC
Home Values in the Area
Average Home Value in this Area
Purchase History
| Date | Type | Sale Price | Title Company |
|---|---|---|---|
| Warranty Deed | $365,000 | None Listed On Document | |
| Warranty Deed | $240,000 | None Available | |
| Deed | $120,000 | -- | |
| Deed | $116,000 | -- | |
| Deed | $99,500 | -- | |
| Deed | -- | -- | |
| Deed | -- | -- | |
| Deed | -- | -- | |
| Deed | -- | -- |
Mortgage History
| Date | Status | Loan Amount | Loan Type |
|---|---|---|---|
| Open | $352,818 | New Conventional | |
| Previous Owner | $192,000 | New Conventional | |
| Previous Owner | $84,500 | Credit Line Revolving | |
| Previous Owner | $30,000 | Unknown |
Property History
| Date | Event | Price | Change | Sq Ft Price |
|---|---|---|---|---|
| 07/21/2025 07/21/25 | Sold | $405,000 | -1.2% | $264 / Sq Ft |
| 06/17/2025 06/17/25 | Pending | -- | -- | -- |
| 05/15/2025 05/15/25 | For Sale | $409,900 | +12.3% | $267 / Sq Ft |
| 05/18/2022 05/18/22 | Sold | $365,000 | +5.8% | $238 / Sq Ft |
| 04/06/2022 04/06/22 | Pending | -- | -- | -- |
| 04/01/2022 04/01/22 | For Sale | $345,000 | +43.8% | $225 / Sq Ft |
| 08/05/2019 08/05/19 | Sold | $240,000 | 0.0% | $156 / Sq Ft |
| 07/02/2019 07/02/19 | Pending | -- | -- | -- |
| 06/28/2019 06/28/19 | For Sale | $240,000 | -- | $156 / Sq Ft |
Tax History Compared to Growth
Tax History
| Year | Tax Paid | Tax Assessment Tax Assessment Total Assessment is a certain percentage of the fair market value that is determined by local assessors to be the total taxable value of land and additions on the property. | Land | Improvement |
|---|---|---|---|---|
| 2024 | $2,272 | $261,100 | $100,400 | $160,700 |
| 2023 | $2,272 | $261,100 | $100,400 | $160,700 |
| 2022 | $2,244 | $264,000 | $100,400 | $163,600 |
| 2021 | $2,259 | $264,000 | $100,400 | $163,600 |
| 2020 | $1,848 | $175,400 | $45,000 | $130,400 |
| 2019 | $1,848 | $175,400 | $45,000 | $130,400 |
| 2018 | $1,848 | $175,400 | $45,000 | $130,400 |
| 2017 | $1,848 | $175,400 | $45,000 | $130,400 |
| 2016 | $1,929 | $174,100 | $50,000 | $124,100 |
| 2015 | $1,844 | $174,100 | $50,000 | $124,100 |
| 2014 | $1,765 | $174,100 | $50,000 | $124,100 |
Agents Affiliated with this Home
-
James Chisum
J
Seller's Agent in 2025
James Chisum
Coastal Properties
(910) 342-0155
1 in this area
12 Total Sales
-
Caleb Courtney

Buyer's Agent in 2025
Caleb Courtney
Keller Williams Innovate-Wilmington
(910) 839-8558
2 in this area
107 Total Sales
-
S
Seller's Agent in 2022
Scott Gregory
RE/MAX
-
Michelle Gurrera

Seller's Agent in 2019
Michelle Gurrera
Coldwell Banker Sea Coast Advantage
(910) 233-5556
3 in this area
227 Total Sales
Map
Source: Hive MLS
MLS Number: 100320100
APN: R06520-007-020-000
- 3711 Tumbril Ln
- 826 Shelton Ct
- 4422 Grey Oaks Ct
- 1434 Wagon Ct
- 806 Shelton Ct
- 809 Ruffin St
- 3669 Merestone Dr
- 1035 Summerlin Falls Ct
- 1103 Groppo Cove
- 4115 Breezewood Dr Unit 202
- 4113 Breezewood Dr Unit 204
- 3701 Providence Ct
- 4422 Regent Dr
- 4109 Breezewood Dr Unit 204
- 1106 Groppo Cove
- 527 Musket Bay Dr
- 3917 Merestone Dr
- 4103 Breezewood Dr Unit 104
- 823 Haymarket Ln
- 4158 Breezewood Dr Unit 203
